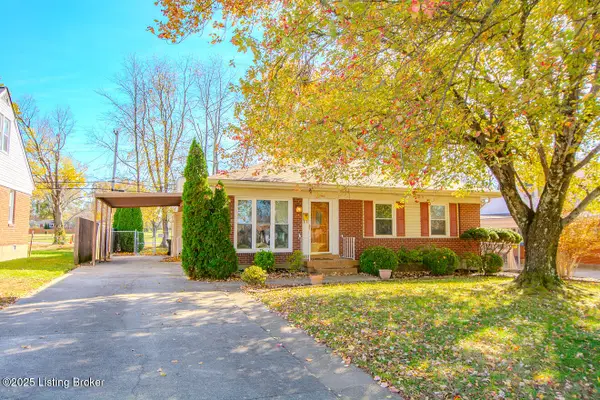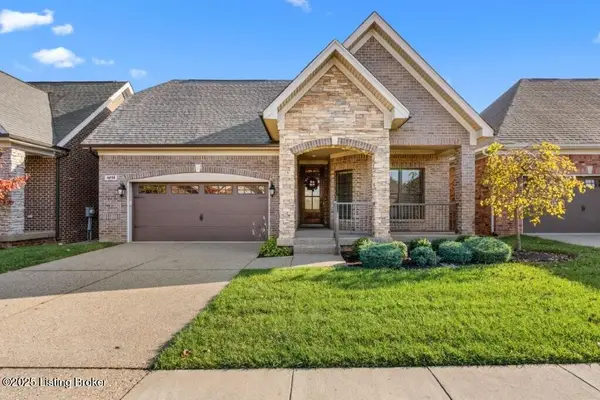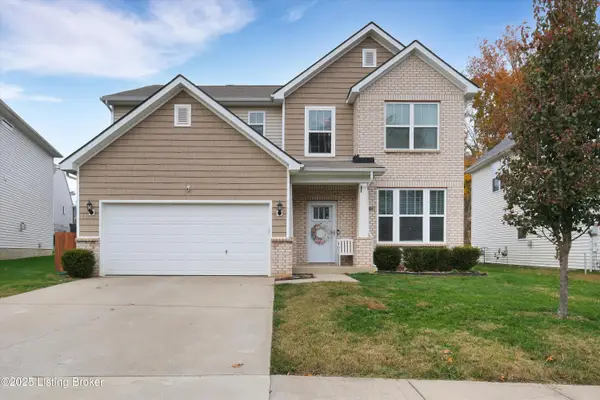8624 Applegate Village Dr, Louisville, KY 40219
Local realty services provided by:Schuler Bauer Real Estate ERA Powered
8624 Applegate Village Dr,Louisville, KY 40219
$177,000
- 2 Beds
- 2 Baths
- 929 sq. ft.
- Single family
- Active
Listed by: sarah weber
Office: keller williams collective
MLS#:1695219
Source:KY_MSMLS
Price summary
- Price:$177,000
- Price per sq. ft.:$190.53
About this home
No more yard work! No more steps! This 1 story all brick patio home offers easy living. The covered front porch is a charming spot to chat with neighbors, or the back deck offers privacy when you want it. The back deck can stay as is or you can add a fence for fur babies! The living room is spacious and features a tray ceiling and has an additional window since it's an end unit! The large eat in kitchen has ample cabinetry and work space, a full complement of appliances and 2 closets. The primary bedroom has a large walk-in closet trey ceiling with ceiling fan, & is a good size. The 2nd bedroom is nicely sized as well, and also offers a tray ceiling and ceiling fan. There is a full bath, half bath & laundry room. A large storage room (floored and dry walled) is accessed by a pull down stairway. Conveniently located close to area shopping and restaurants. Low monthly maintenance fee, convenience and maintenance free living make this the perfect next home for you!
Contact an agent
Home facts
- Year built:2003
- Listing ID #:1695219
- Added:94 day(s) ago
- Updated:November 15, 2025 at 05:21 PM
Rooms and interior
- Bedrooms:2
- Total bathrooms:2
- Full bathrooms:1
- Half bathrooms:1
- Living area:929 sq. ft.
Heating and cooling
- Cooling:Central Air
- Heating:Natural gas
Structure and exterior
- Year built:2003
- Building area:929 sq. ft.
- Lot area:0.02 Acres
Utilities
- Sewer:Public Sewer
Finances and disclosures
- Price:$177,000
- Price per sq. ft.:$190.53
New listings near 8624 Applegate Village Dr
- New
 $345,000Active4 beds 3 baths2,069 sq. ft.
$345,000Active4 beds 3 baths2,069 sq. ft.8421 Warbler Branch Way, Louisville, KY 40229
MLS# 1703496Listed by: LPT REALTY - New
 $315,000Active3 beds 3 baths2,022 sq. ft.
$315,000Active3 beds 3 baths2,022 sq. ft.2609 Harmony Rd, Louisville, KY 40299
MLS# 1703497Listed by: HOMEPAGE REALTY - Open Sun, 2 to 4pmNew
 $295,000Active4 beds 2 baths2,568 sq. ft.
$295,000Active4 beds 2 baths2,568 sq. ft.4206 Berkshire Ave, Louisville, KY 40220
MLS# 1695243Listed by: KELLER WILLIAMS COLLECTIVE - New
 $148,900Active5 beds 2 baths1,866 sq. ft.
$148,900Active5 beds 2 baths1,866 sq. ft.4003 W Market St, Louisville, KY 40212
MLS# 1703126Listed by: MAY TEAM REALTORS - Open Sun, 2 to 4pmNew
 $385,000Active2 beds 2 baths1,245 sq. ft.
$385,000Active2 beds 2 baths1,245 sq. ft.1820 Bonnycastle Ave, Louisville, KY 40205
MLS# 1703130Listed by: COLLECTIVE ROOTS AGENCY - New
 $349,000Active4 beds 3 baths2,402 sq. ft.
$349,000Active4 beds 3 baths2,402 sq. ft.7500 Zephyr Ct, Louisville, KY 40220
MLS# 1703131Listed by: KEY ASSOCIATES SIGNATURE REALTY - Open Sun, 2 to 4pmNew
 $799,000Active4 beds 3 baths3,032 sq. ft.
$799,000Active4 beds 3 baths3,032 sq. ft.52 Harwood Rd, Louisville, KY 40222
MLS# 1703132Listed by: KELLER WILLIAMS COLLECTIVE - New
 $699,000Active4 beds 4 baths4,473 sq. ft.
$699,000Active4 beds 4 baths4,473 sq. ft.2903 Lightheart Rd, Louisville, KY 40222
MLS# 1703133Listed by: SEMONIN REALTORS - Open Sun, 2 to 4pmNew
 $635,000Active3 beds 3 baths3,354 sq. ft.
$635,000Active3 beds 3 baths3,354 sq. ft.4210 Calgary Way, Louisville, KY 40241
MLS# 1703137Listed by: KENTUCKY SELECT PROPERTIES - New
 $385,000Active5 beds 3 baths2,693 sq. ft.
$385,000Active5 beds 3 baths2,693 sq. ft.10021 Creek View Estates Dr, Louisville, KY 40291
MLS# 1703138Listed by: SEMONIN REALTORS
