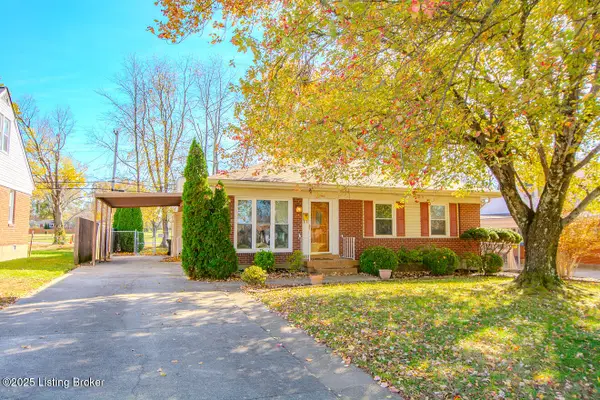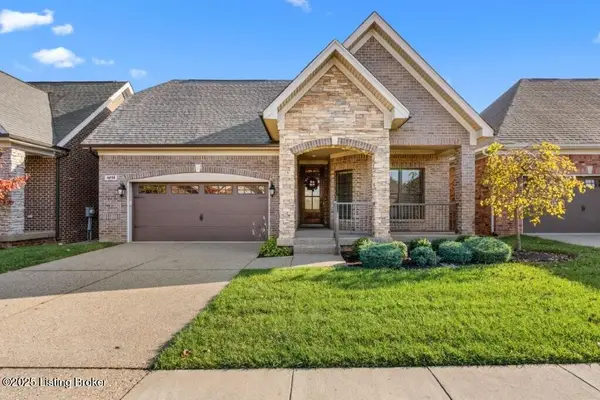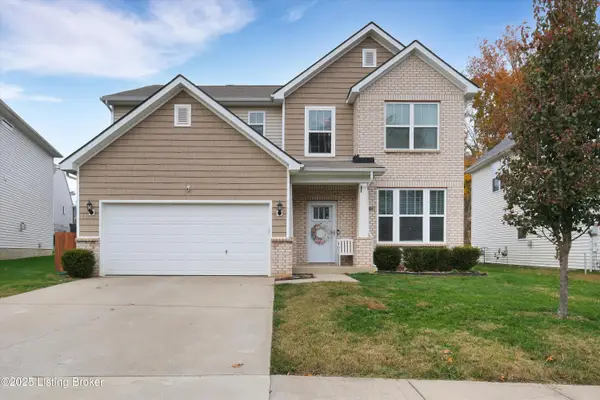9017 Manslick Commons Dr, Louisville, KY 40219
Local realty services provided by:Schuler Bauer Real Estate ERA Powered
9017 Manslick Commons Dr,Louisville, KY 40219
$320,000
- 3 Beds
- 3 Baths
- 1,720 sq. ft.
- Single family
- Active
Listed by: andrew d beckmann
Office: 85w real estate
MLS#:1699756
Source:KY_MSMLS
Price summary
- Price:$320,000
- Price per sq. ft.:$186.05
About this home
Priced so low this October that it's SCARY!!! Free lawn maintenance (mowing) offered for up to 1 year. MOVE-IN READY. ALL APPLIANCES & CURTAINS/ CURTAIN RODS TO REMAIN. 9017 Manslick Commons Drive combines modern comfort with unbeatable convenience. Just off the Smyrna exit of I-265, this home offers quick access to Preston Highway, Outer Loop, and all of Louisville's major routes. You'll be minutes from Jefferson Mall, Kroger, and countless dining options including Storming Crab, Tacos El Chepe, Churros y Más, and local favorites like 7-Brew Coffee and Golden Gate Donuts. Inside, the open layout features durable wood-tone LVP flooring, a granite-topped kitchen island with seating, and seamless flow into the dining and living areas. Upstairs, three bedrooms, two full baths, and a dedicated laundry room provide functionality, while the primary suite adds a spacious walk-in closet and dual-sink bath. Out back, enjoy a fully fenced lawn and patio perfect for relaxing or entertaining. With a stylish exterior and a growing neighborhood community, this home delivers both lifestyle and location.
Contact an agent
Home facts
- Year built:2022
- Listing ID #:1699756
- Added:43 day(s) ago
- Updated:November 15, 2025 at 05:47 PM
Rooms and interior
- Bedrooms:3
- Total bathrooms:3
- Full bathrooms:2
- Half bathrooms:1
- Living area:1,720 sq. ft.
Heating and cooling
- Cooling:Central Air
- Heating:FORCED AIR
Structure and exterior
- Year built:2022
- Building area:1,720 sq. ft.
- Lot area:0.2 Acres
Utilities
- Sewer:Public Sewer
Finances and disclosures
- Price:$320,000
- Price per sq. ft.:$186.05
New listings near 9017 Manslick Commons Dr
- New
 $345,000Active4 beds 3 baths2,069 sq. ft.
$345,000Active4 beds 3 baths2,069 sq. ft.8421 Warbler Branch Way, Louisville, KY 40229
MLS# 1703496Listed by: LPT REALTY - New
 $315,000Active3 beds 3 baths2,022 sq. ft.
$315,000Active3 beds 3 baths2,022 sq. ft.2609 Harmony Rd, Louisville, KY 40299
MLS# 1703497Listed by: HOMEPAGE REALTY - Open Sun, 2 to 4pmNew
 $295,000Active4 beds 2 baths2,568 sq. ft.
$295,000Active4 beds 2 baths2,568 sq. ft.4206 Berkshire Ave, Louisville, KY 40220
MLS# 1695243Listed by: KELLER WILLIAMS COLLECTIVE - New
 $148,900Active5 beds 2 baths1,866 sq. ft.
$148,900Active5 beds 2 baths1,866 sq. ft.4003 W Market St, Louisville, KY 40212
MLS# 1703126Listed by: MAY TEAM REALTORS - Open Sun, 2 to 4pmNew
 $385,000Active2 beds 2 baths1,245 sq. ft.
$385,000Active2 beds 2 baths1,245 sq. ft.1820 Bonnycastle Ave, Louisville, KY 40205
MLS# 1703130Listed by: COLLECTIVE ROOTS AGENCY - New
 $349,000Active4 beds 3 baths2,402 sq. ft.
$349,000Active4 beds 3 baths2,402 sq. ft.7500 Zephyr Ct, Louisville, KY 40220
MLS# 1703131Listed by: KEY ASSOCIATES SIGNATURE REALTY - Open Sun, 2 to 4pmNew
 $799,000Active4 beds 3 baths3,032 sq. ft.
$799,000Active4 beds 3 baths3,032 sq. ft.52 Harwood Rd, Louisville, KY 40222
MLS# 1703132Listed by: KELLER WILLIAMS COLLECTIVE - New
 $699,000Active4 beds 4 baths4,473 sq. ft.
$699,000Active4 beds 4 baths4,473 sq. ft.2903 Lightheart Rd, Louisville, KY 40222
MLS# 1703133Listed by: SEMONIN REALTORS - Open Sun, 2 to 4pmNew
 $635,000Active3 beds 3 baths3,354 sq. ft.
$635,000Active3 beds 3 baths3,354 sq. ft.4210 Calgary Way, Louisville, KY 40241
MLS# 1703137Listed by: KENTUCKY SELECT PROPERTIES - New
 $385,000Active5 beds 3 baths2,693 sq. ft.
$385,000Active5 beds 3 baths2,693 sq. ft.10021 Creek View Estates Dr, Louisville, KY 40291
MLS# 1703138Listed by: SEMONIN REALTORS
