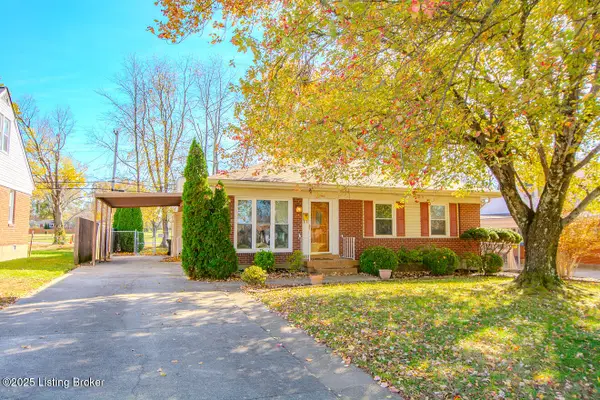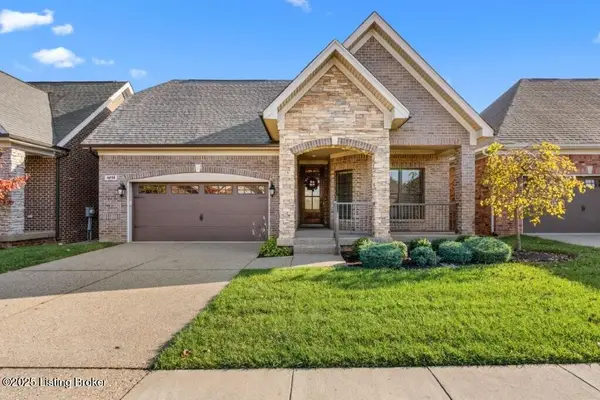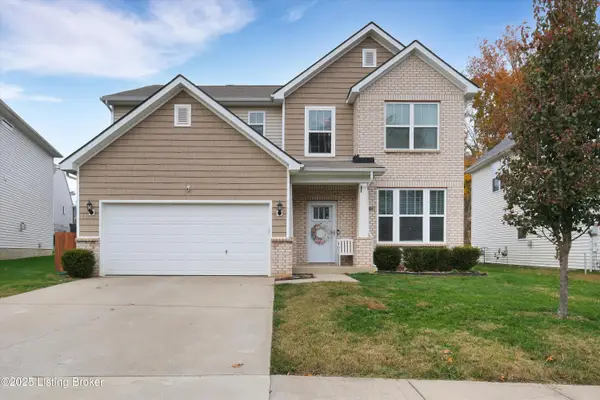9218 Axminster Dr, Louisville, KY 40299
Local realty services provided by:Schuler Bauer Real Estate ERA Powered
9218 Axminster Dr,Louisville, KY 40299
$325,000
- 4 Beds
- 3 Baths
- 2,042 sq. ft.
- Single family
- Active
Upcoming open houses
- Sun, Nov 1602:00 pm - 04:00 pm
Listed by: the price group
Office: keller williams collective
MLS#:1696829
Source:KY_MSMLS
Price summary
- Price:$325,000
- Price per sq. ft.:$261.67
About this home
Welcome to 9218 Axminster Drive! Tucked away at the end of a dead-end street in the Forest Hill subdivision, this bi-level home offers contemporary style, a secluded setting, and quick access to expressways, restaurants, and shopping.
The double door entry leads into a gorgeous foyer with an oversized mirror, cascading chandelier, and decorative windows that reach to the ceiling. Beautiful wood-grain vinyl floors flow throughout the home, leading to the spacious living room with a wood burning stove. The open layout continues to the dining area and kitchen which features natural stone countertops, stainless appliances, ample cabinetry, farmhouse sink and bar top for additional seating. Down the hall you will find the sizable primary, including and recently updated full bathroom. Two secondary bedrooms and a full bath round out the first floor.
The finished walkout basement offers an abundance of additional space and plenty of room for storage. The family room boasts a second wood burning fireplace surrounded by built-in bookshelves. You will also find a fourth bedroom with an ensuite half-bathroom. This additional bedroom includes access to a large, fully covered patio with lights and ceiling fan. In addition, the exterior of the home features a storage shed for lawn equipment and more storage spaces adjacent to the garage, as well as a generous front yard.
Schedule your showing today!
Contact an agent
Home facts
- Year built:1979
- Listing ID #:1696829
- Added:77 day(s) ago
- Updated:November 15, 2025 at 05:21 PM
Rooms and interior
- Bedrooms:4
- Total bathrooms:3
- Full bathrooms:2
- Half bathrooms:1
- Living area:2,042 sq. ft.
Heating and cooling
- Cooling:Central Air
- Heating:FORCED AIR, Natural gas
Structure and exterior
- Year built:1979
- Building area:2,042 sq. ft.
- Lot area:0.24 Acres
Utilities
- Sewer:Public Sewer
Finances and disclosures
- Price:$325,000
- Price per sq. ft.:$261.67
New listings near 9218 Axminster Dr
- New
 $345,000Active4 beds 3 baths2,069 sq. ft.
$345,000Active4 beds 3 baths2,069 sq. ft.8421 Warbler Branch Way, Louisville, KY 40229
MLS# 1703496Listed by: LPT REALTY - New
 $315,000Active3 beds 3 baths2,022 sq. ft.
$315,000Active3 beds 3 baths2,022 sq. ft.2609 Harmony Rd, Louisville, KY 40299
MLS# 1703497Listed by: HOMEPAGE REALTY - Open Sun, 2 to 4pmNew
 $295,000Active4 beds 2 baths2,568 sq. ft.
$295,000Active4 beds 2 baths2,568 sq. ft.4206 Berkshire Ave, Louisville, KY 40220
MLS# 1695243Listed by: KELLER WILLIAMS COLLECTIVE - New
 $148,900Active5 beds 2 baths1,866 sq. ft.
$148,900Active5 beds 2 baths1,866 sq. ft.4003 W Market St, Louisville, KY 40212
MLS# 1703126Listed by: MAY TEAM REALTORS - Open Sun, 2 to 4pmNew
 $385,000Active2 beds 2 baths1,245 sq. ft.
$385,000Active2 beds 2 baths1,245 sq. ft.1820 Bonnycastle Ave, Louisville, KY 40205
MLS# 1703130Listed by: COLLECTIVE ROOTS AGENCY - New
 $349,000Active4 beds 3 baths2,402 sq. ft.
$349,000Active4 beds 3 baths2,402 sq. ft.7500 Zephyr Ct, Louisville, KY 40220
MLS# 1703131Listed by: KEY ASSOCIATES SIGNATURE REALTY - Open Sun, 2 to 4pmNew
 $799,000Active4 beds 3 baths3,032 sq. ft.
$799,000Active4 beds 3 baths3,032 sq. ft.52 Harwood Rd, Louisville, KY 40222
MLS# 1703132Listed by: KELLER WILLIAMS COLLECTIVE - New
 $699,000Active4 beds 4 baths4,473 sq. ft.
$699,000Active4 beds 4 baths4,473 sq. ft.2903 Lightheart Rd, Louisville, KY 40222
MLS# 1703133Listed by: SEMONIN REALTORS - Open Sun, 2 to 4pmNew
 $635,000Active3 beds 3 baths3,354 sq. ft.
$635,000Active3 beds 3 baths3,354 sq. ft.4210 Calgary Way, Louisville, KY 40241
MLS# 1703137Listed by: KENTUCKY SELECT PROPERTIES - New
 $385,000Active5 beds 3 baths2,693 sq. ft.
$385,000Active5 beds 3 baths2,693 sq. ft.10021 Creek View Estates Dr, Louisville, KY 40291
MLS# 1703138Listed by: SEMONIN REALTORS
