9404 Summer Wynde Ct, Louisville, KY 40272
Local realty services provided by:Schuler Bauer Real Estate ERA Powered
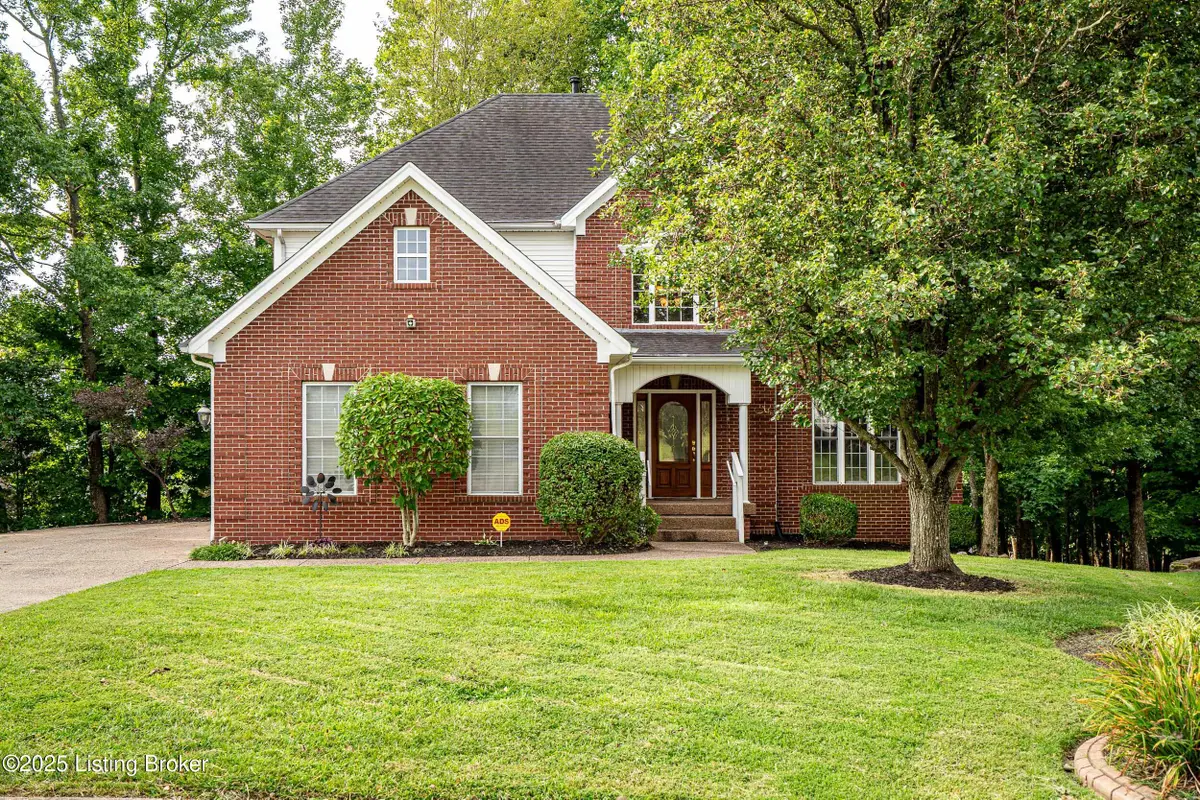
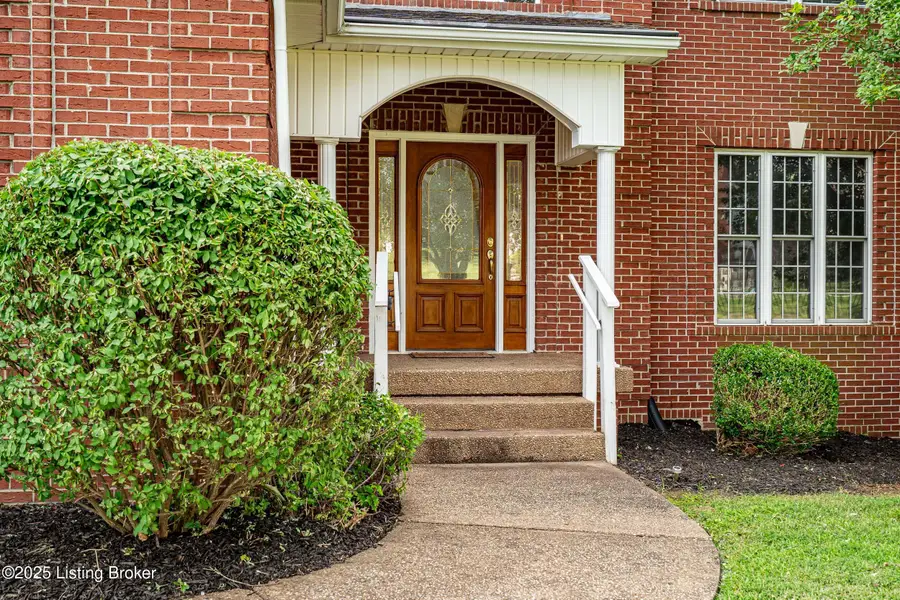
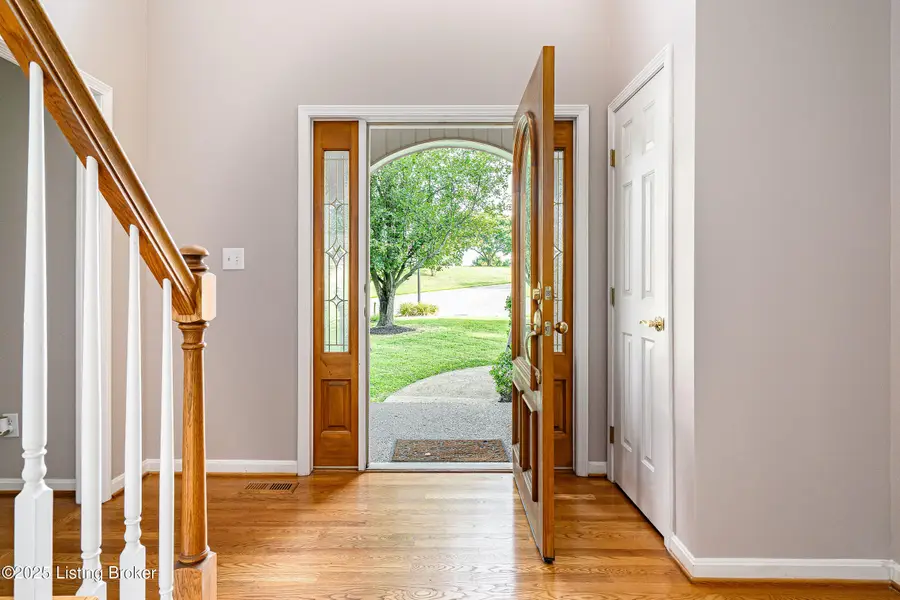
9404 Summer Wynde Ct,Louisville, KY 40272
$389,900
- 4 Beds
- 3 Baths
- 2,351 sq. ft.
- Single family
- Active
Listed by:sean riley
Office:dream j p pirtle realtors
MLS#:1694520
Source:KY_MSMLS
Price summary
- Price:$389,900
- Price per sq. ft.:$165.84
About this home
Located at the end of a quiet cul-de-sac in Stoneridge Landing, this traditional two-story offers a clear, functional layout and consistent maintenance on a private, wooded, park-like lot. The home features four bedrooms and 2.5 baths, beginning with an inviting foyer that leads to formal living and dining areas—suitable for everyday living or entertaining. The eat-in kitchen and breakfast area flow into the family room anchored by a gas fireplace, providing a central gathering space.
Interior Features & Improvements:
- Hardwood floors, hand-sanded and sealed to showcase the natural grain in the foyer, half bath, stair treads, second-level hallway, living room, and dining room.
- Fresh interior paint and selective new carpeting give a clean, updated presentation.
- Formal living and dining rooms provide flexible use for work, reception, or quiet space.
- Family room with gas fireplace enhances comfort and ambiance.
- Unfinished walkout basement offers below-grade access and practical storage or mechanical flexibility.
Systems & Maintenance:
- Roof replaced approximately 8 years ago for reliable coverage.
- Newer condenser and water heater reduce near-term replacement needs.
- Gutter guards reduce debris buildup and help control water flow away from the foundation.
- Updated landscaping complements the wooded surroundings and adds curb presence.
Contact an agent
Home facts
- Year built:2001
- Listing Id #:1694520
- Added:9 day(s) ago
- Updated:August 06, 2025 at 02:54 PM
Rooms and interior
- Bedrooms:4
- Total bathrooms:3
- Full bathrooms:2
- Half bathrooms:1
- Living area:2,351 sq. ft.
Heating and cooling
- Cooling:Central Air
- Heating:Natural gas
Structure and exterior
- Year built:2001
- Building area:2,351 sq. ft.
- Lot area:0.46 Acres
Utilities
- Sewer:Public Sewer
Finances and disclosures
- Price:$389,900
- Price per sq. ft.:$165.84
New listings near 9404 Summer Wynde Ct
- New
 $389,900Active3 beds 2 baths2,591 sq. ft.
$389,900Active3 beds 2 baths2,591 sq. ft.12408 Brightfield Dr, Louisville, KY 40243
MLS# 1695392Listed by: THINK REAL ESTATE LLC - New
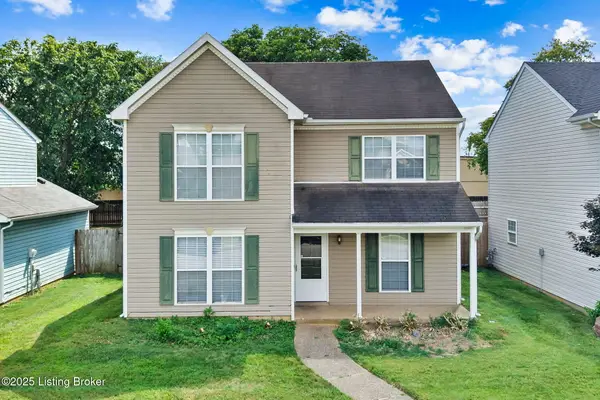 $310,000Active3 beds 3 baths1,678 sq. ft.
$310,000Active3 beds 3 baths1,678 sq. ft.12420 Brothers Ave, Louisville, KY 40243
MLS# 1695395Listed by: 1 PERCENT LISTS PURPLE DOOR - New
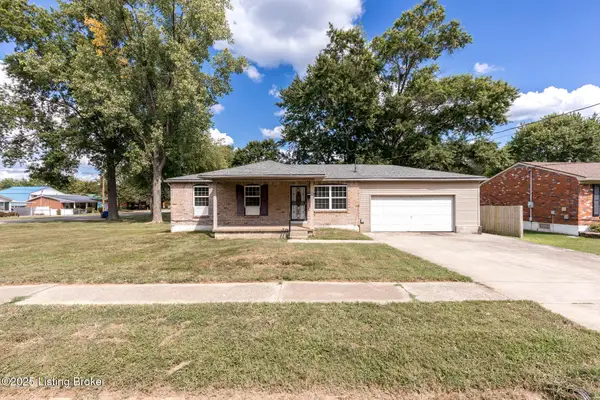 $189,000Active3 beds 1 baths900 sq. ft.
$189,000Active3 beds 1 baths900 sq. ft.7027 Irewick Way, Louisville, KY 40272
MLS# 1695396Listed by: RE/MAX PROPERTIES EAST - New
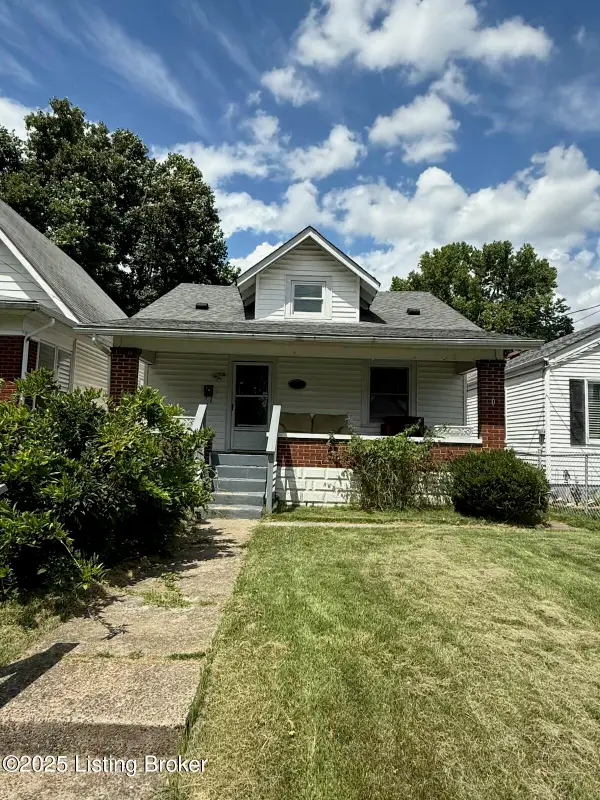 $134,900Active4 beds 1 baths1,445 sq. ft.
$134,900Active4 beds 1 baths1,445 sq. ft.717 Camden Ave, Louisville, KY 40215
MLS# 1695389Listed by: AMERICUS REALTY GROUP - New
 $81,500Active1 beds 1 baths712 sq. ft.
$81,500Active1 beds 1 baths712 sq. ft.263 El Conquistador Pl, Louisville, KY 40220
MLS# 1691637Listed by: BERKSHIRE HATHAWAY HOMESERVICES, PARKS & WEISBERG REALTORS - Open Sun, 2 to 4pmNew
 $595,000Active3 beds 2 baths2,174 sq. ft.
$595,000Active3 beds 2 baths2,174 sq. ft.1261 Willow Ave, Louisville, KY 40204
MLS# 1695374Listed by: KENTUCKY SELECT PROPERTIES - Open Sun, 2 to 4pmNew
 $310,000Active5 beds 3 baths1,895 sq. ft.
$310,000Active5 beds 3 baths1,895 sq. ft.4557 S 2nd St, Louisville, KY 40214
MLS# 1695379Listed by: KENTUCKY SELECT PROPERTIES - New
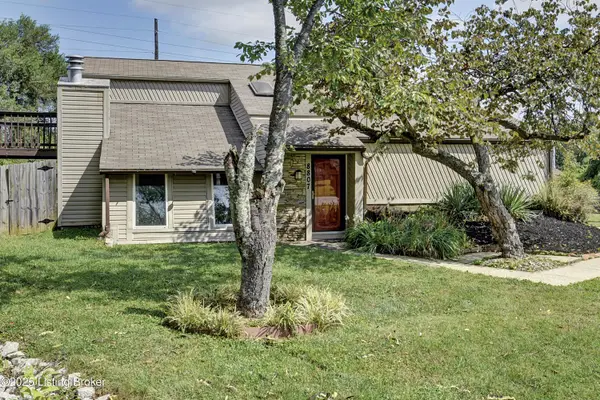 $299,900Active3 beds 2 baths1,734 sq. ft.
$299,900Active3 beds 2 baths1,734 sq. ft.8807 Roman Ct, Louisville, KY 40291
MLS# 1695383Listed by: PLUM TREE REALTY - New
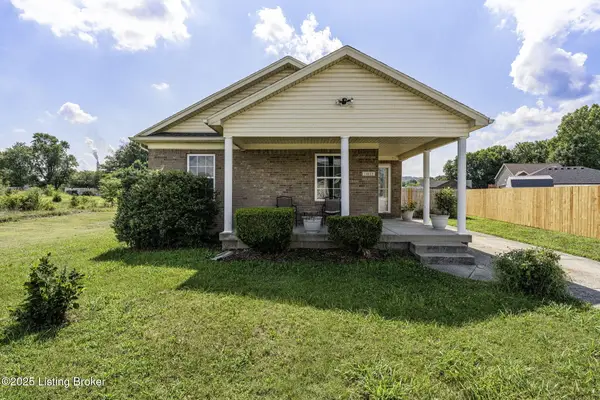 $199,900Active3 beds 2 baths1,164 sq. ft.
$199,900Active3 beds 2 baths1,164 sq. ft.14818 Dolly Madison Ct, Louisville, KY 40272
MLS# 1695384Listed by: LOPP REAL ESTATE - New
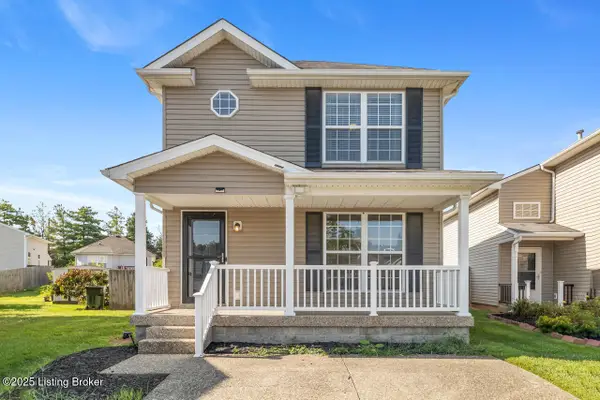 $225,000Active3 beds 2 baths1,141 sq. ft.
$225,000Active3 beds 2 baths1,141 sq. ft.12104 Eastbay Ct, Louisville, KY 40245
MLS# 1695386Listed by: RE/MAX PREMIER PROPERTIES
