101 Sand Piper Court, Midway, KY 40347
Local realty services provided by:ERA Team Realtors


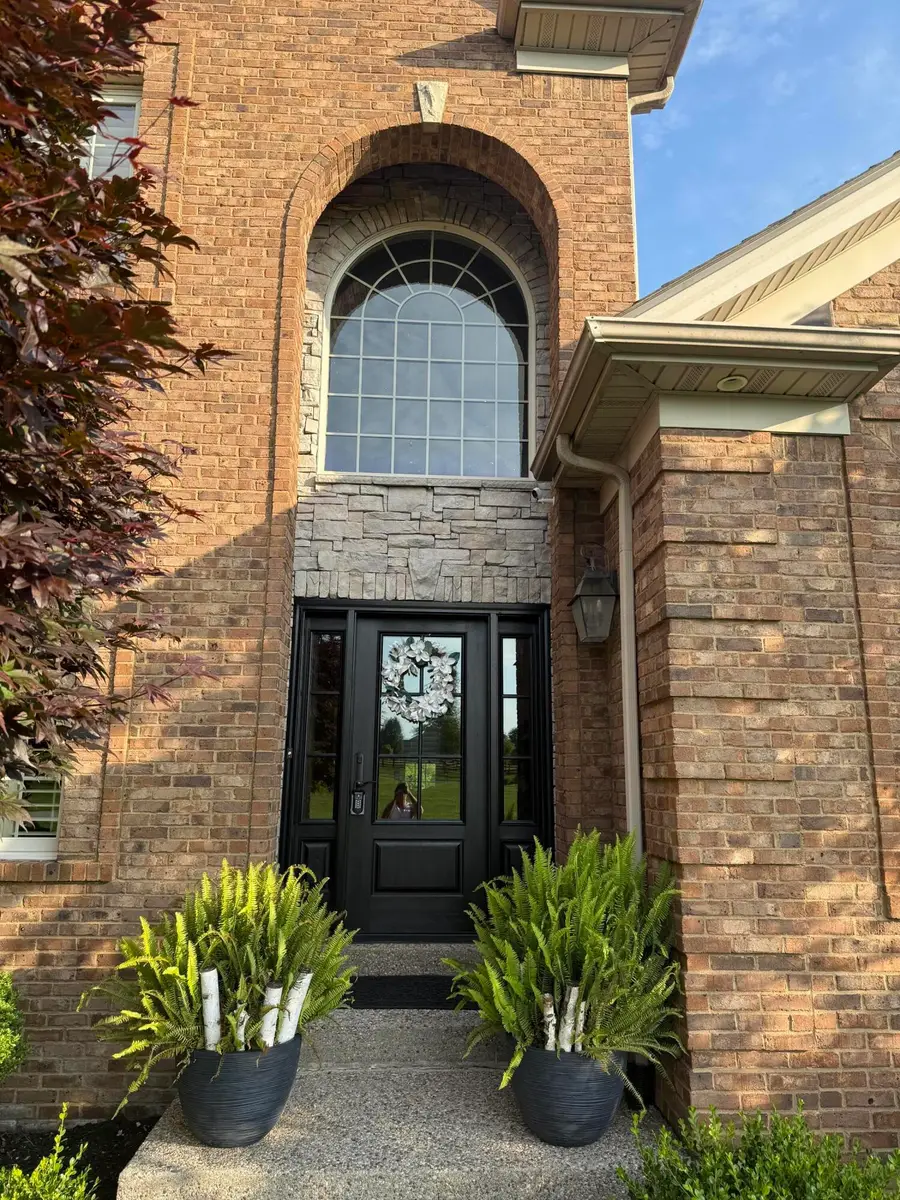
101 Sand Piper Court,Midway, KY 40347
$1,145,000
- 5 Beds
- 5 Baths
- 5,542 sq. ft.
- Single family
- Active
Listed by:kathy t martini
Office:signature real estate, llc.
MLS#:25011799
Source:KY_LBAR
Price summary
- Price:$1,145,000
- Price per sq. ft.:$206.6
About this home
Welcome to this stunning 5-bedroom, 4.5-bath home nestled on 2.5 beautifully landscaped acres in the highly desirable Fishers Mill Landing subdivision. Perfectly situated on a private corner lot, this property offers a serene escape with mature trees, a charming creek, and a firepit-ideal for relaxing evenings outdoors. Inside, you'll find thoughtful design and upscale features throughout. The main level boasts a spacious primary suite with a private wet bar, California closet built-ins and a spa-like bathroom featuring a large, tiled shower & whirlpool tub. Natural light fills the home through abundant windows, enhanced by custom blinds & plantation shutters. The heart of the home is designed for entertaining, with a finished basement showcasing a large bar, theater room, and one of the home's 3 gas fireplaces. Whether you're hosting guests or enjoying a quiet night in, this home blends elegance with everyday comfort.
Additional highlights include:
4-car garage & plenty of storage
Hot tub for year-round relaxation
New roof & HVAC
Central vacuum system
Custom finishes throughout
Enjoy peace, privacy and refined living-all just minutes from the charm of downtown Midway
Contact an agent
Home facts
- Year built:2006
- Listing Id #:25011799
- Added:70 day(s) ago
- Updated:July 27, 2025 at 11:36 PM
Rooms and interior
- Bedrooms:5
- Total bathrooms:5
- Full bathrooms:4
- Half bathrooms:1
- Living area:5,542 sq. ft.
Heating and cooling
- Cooling:Heat Pump, Zoned
- Heating:Heat Pump, Zoned
Structure and exterior
- Year built:2006
- Building area:5,542 sq. ft.
- Lot area:2.41 Acres
Schools
- High school:Great Crossing
- Middle school:Scott Co
- Elementary school:Stamping Ground
Utilities
- Water:Public
Finances and disclosures
- Price:$1,145,000
- Price per sq. ft.:$206.6
New listings near 101 Sand Piper Court
- New
 $419,000Active4 beds 3 baths2,332 sq. ft.
$419,000Active4 beds 3 baths2,332 sq. ft.102 Cottage Garden Lane, Midway, KY 40347
MLS# 25017668Listed by: RE/MAX CREATIVE REALTY 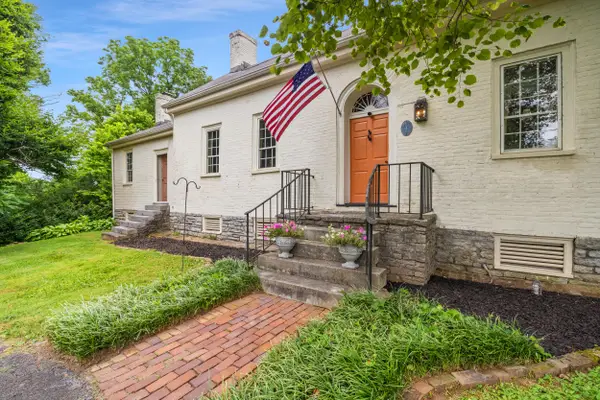 $810,000Pending5 beds 5 baths3,733 sq. ft.
$810,000Pending5 beds 5 baths3,733 sq. ft.2004 East Leestown Road, Midway, KY 40347
MLS# 25015705Listed by: KY LOCAL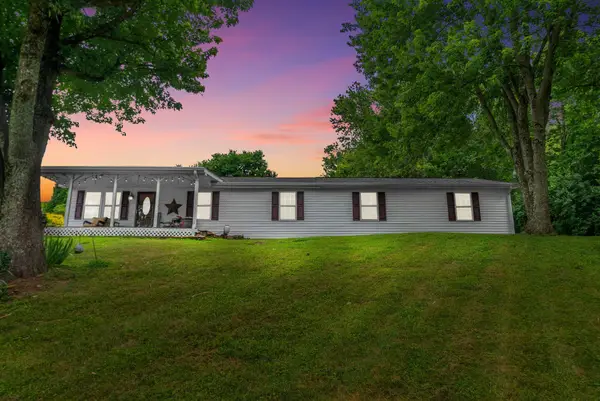 $699,000Active6 beds 3 baths2,604 sq. ft.
$699,000Active6 beds 3 baths2,604 sq. ft.170 Davistown Road, Midway, KY 40347
MLS# 25015102Listed by: RO&CO REAL ESTATE $1,450,000Active4 beds 4 baths5,033 sq. ft.
$1,450,000Active4 beds 4 baths5,033 sq. ft.1599 Woodlake Road, Midway, KY 40347
MLS# 25014490Listed by: FOUR SEASONS REALTY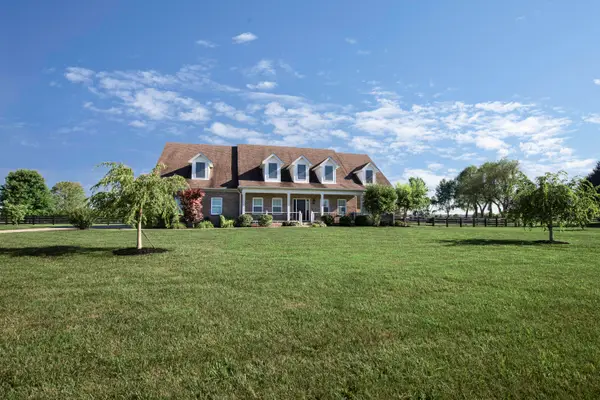 $856,250Active5 beds 3 baths4,202 sq. ft.
$856,250Active5 beds 3 baths4,202 sq. ft.136 King Fisher Way, Midway, KY 40347
MLS# 25014273Listed by: RECTOR HAYDEN REALTORS $1,100,000Active4 beds 4 baths4,808 sq. ft.
$1,100,000Active4 beds 4 baths4,808 sq. ft.321 South Turner Street, Midway, KY 40347
MLS# 25014077Listed by: TURF TOWN PROPERTIES $398,294Pending28.47 Acres
$398,294Pending28.47 Acres325 Harmony Lane, Midway, KY 40347
MLS# 25012785Listed by: CHRISTIES INTERNATIONAL REAL ESTATE BLUEGRASS $219,900Active3 beds 2 baths1,100 sq. ft.
$219,900Active3 beds 2 baths1,100 sq. ft.224 East Higgins Street, Midway, KY 40347
MLS# 25012426Listed by: TORREY SMITH REALTY CO, LLC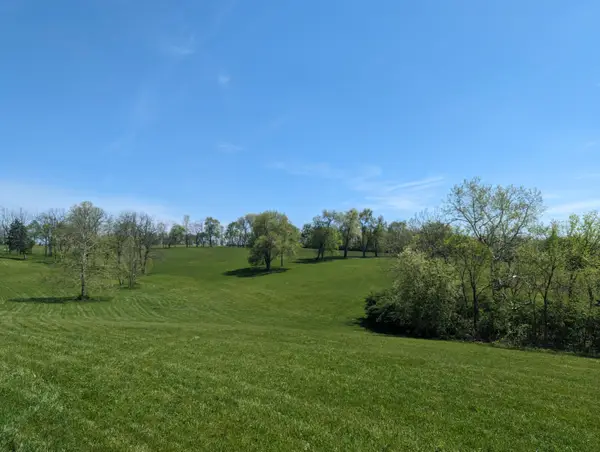 $864,000Active-- beds -- baths
$864,000Active-- beds -- baths2639 Weisenberger Mill Road, Midway, KY 40347
MLS# 25012493Listed by: KENTUCKY LAND AND HOME

