136 King Fisher Way, Midway, KY 40347
Local realty services provided by:ERA Team Realtors

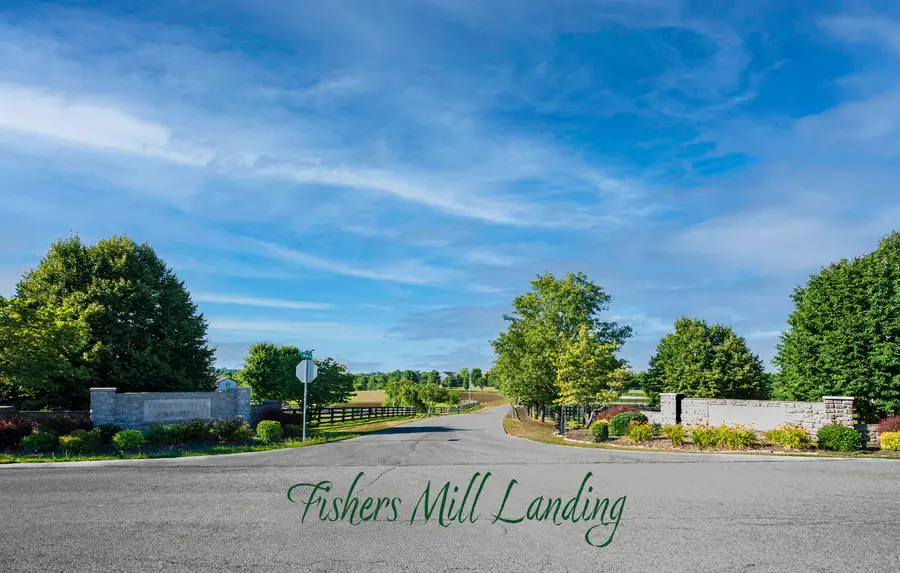
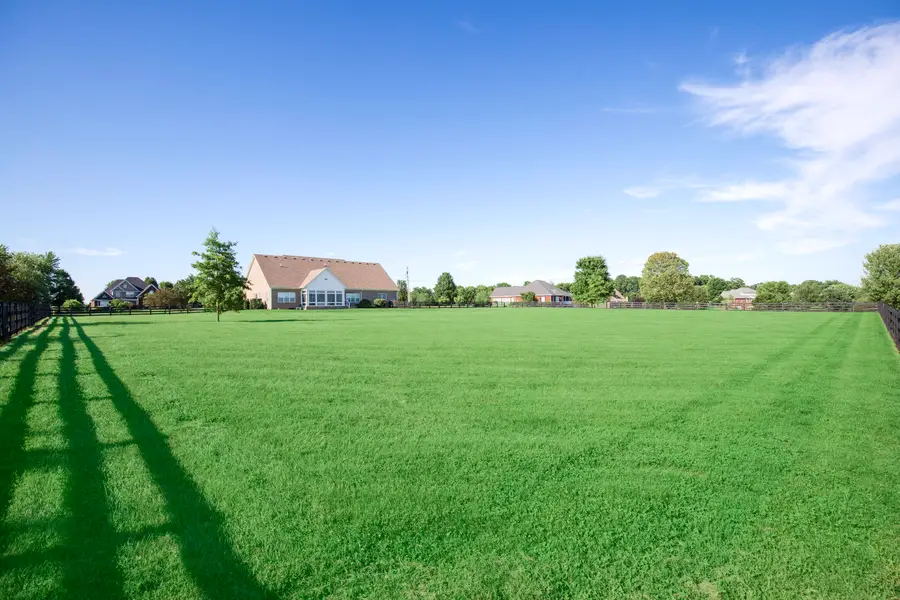
136 King Fisher Way,Midway, KY 40347
$856,250
- 5 Beds
- 3 Baths
- 4,202 sq. ft.
- Single family
- Active
Listed by:diana j roark
Office:rector hayden realtors
MLS#:25014273
Source:KY_LBAR
Price summary
- Price:$856,250
- Price per sq. ft.:$203.77
About this home
When only the best will do... From the moment you step from the front porch into the inviting foyer you will be amazed the space as well as the amenities this home brings. At the heart of the home a spacious great room with masonry fireplace and gas logs, flows seamlessly into a massive kitchen, an abundance of tall white cabinets, highlighted by an oversized island, plus bar quartz countertops. Titled backsplash, farmhouse stainless steel sink and prep sink, built-in desk with shelving. Dining area for ultimate comfort. Dining room, chair railing & wainscoting. Large pantry and drop zone, laundry/mud room, spacious owner's suite, soaker tub, shower/seat, tall double bowl vanity. Huge walk-in closet. Step on up to three more bedrooms. One could be used for large bonus & game room. Versatile flex space for home office or craft area. Enjoy the seasonal room and its functionality all year. The oversized 3-car garage ensure ample storage space plus space for your large SUV. All of this is on 2.08+/- acres. Bring your pet - fenced-in backyard. This is more thana home, it's the lifestyle you have been searching for!!
Contact an agent
Home facts
- Year built:2019
- Listing Id #:25014273
- Added:42 day(s) ago
- Updated:July 27, 2025 at 02:44 PM
Rooms and interior
- Bedrooms:5
- Total bathrooms:3
- Full bathrooms:3
- Living area:4,202 sq. ft.
Heating and cooling
- Cooling:Combination, Electric
- Heating:Heat Pump
Structure and exterior
- Year built:2019
- Building area:4,202 sq. ft.
- Lot area:2.08 Acres
Schools
- High school:Scott Co
- Middle school:Scott Co
- Elementary school:Stamping Ground
Utilities
- Water:Public
Finances and disclosures
- Price:$856,250
- Price per sq. ft.:$203.77
New listings near 136 King Fisher Way
- New
 $419,000Active4 beds 3 baths2,332 sq. ft.
$419,000Active4 beds 3 baths2,332 sq. ft.102 Cottage Garden Lane, Midway, KY 40347
MLS# 25017668Listed by: RE/MAX CREATIVE REALTY 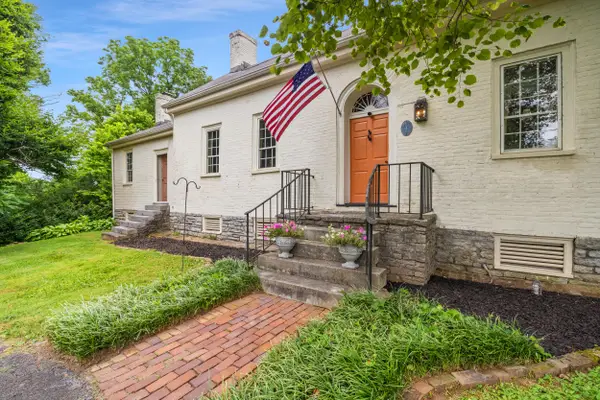 $810,000Pending5 beds 5 baths3,733 sq. ft.
$810,000Pending5 beds 5 baths3,733 sq. ft.2004 East Leestown Road, Midway, KY 40347
MLS# 25015705Listed by: KY LOCAL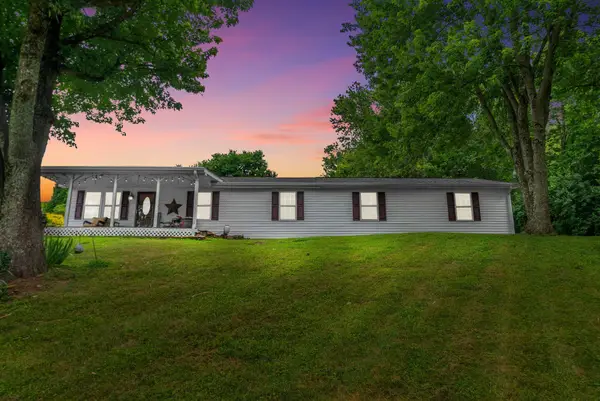 $699,000Active6 beds 3 baths2,604 sq. ft.
$699,000Active6 beds 3 baths2,604 sq. ft.170 Davistown Road, Midway, KY 40347
MLS# 25015102Listed by: RO&CO REAL ESTATE $1,450,000Active4 beds 4 baths5,033 sq. ft.
$1,450,000Active4 beds 4 baths5,033 sq. ft.1599 Woodlake Road, Midway, KY 40347
MLS# 25014490Listed by: FOUR SEASONS REALTY $1,100,000Active4 beds 4 baths4,808 sq. ft.
$1,100,000Active4 beds 4 baths4,808 sq. ft.321 South Turner Street, Midway, KY 40347
MLS# 25014077Listed by: TURF TOWN PROPERTIES $398,294Pending28.47 Acres
$398,294Pending28.47 Acres325 Harmony Lane, Midway, KY 40347
MLS# 25012785Listed by: CHRISTIES INTERNATIONAL REAL ESTATE BLUEGRASS $219,900Active3 beds 2 baths1,100 sq. ft.
$219,900Active3 beds 2 baths1,100 sq. ft.224 East Higgins Street, Midway, KY 40347
MLS# 25012426Listed by: TORREY SMITH REALTY CO, LLC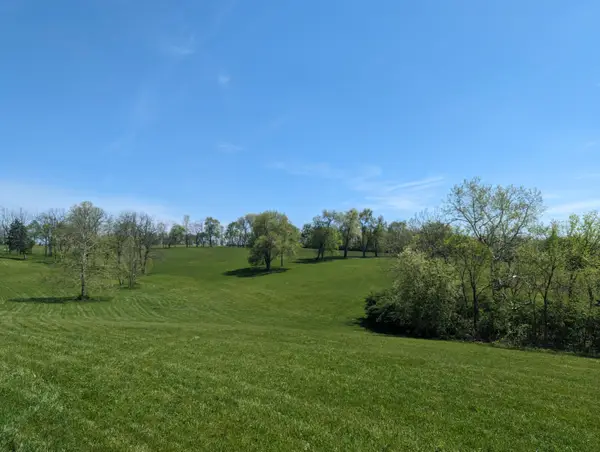 $864,000Active-- beds -- baths
$864,000Active-- beds -- baths2639 Weisenberger Mill Road, Midway, KY 40347
MLS# 25012493Listed by: KENTUCKY LAND AND HOME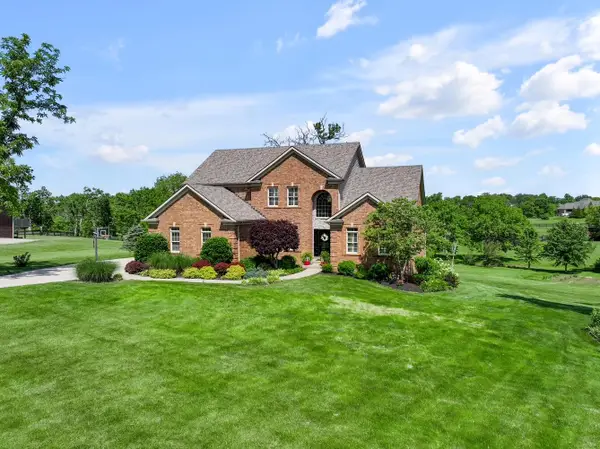 $1,145,000Active5 beds 5 baths5,542 sq. ft.
$1,145,000Active5 beds 5 baths5,542 sq. ft.101 Sand Piper Court, Midway, KY 40347
MLS# 25011799Listed by: SIGNATURE REAL ESTATE, LLC

