101 Welsley Way, Mt Sterling, KY 40353
Local realty services provided by:ERA Team Realtors

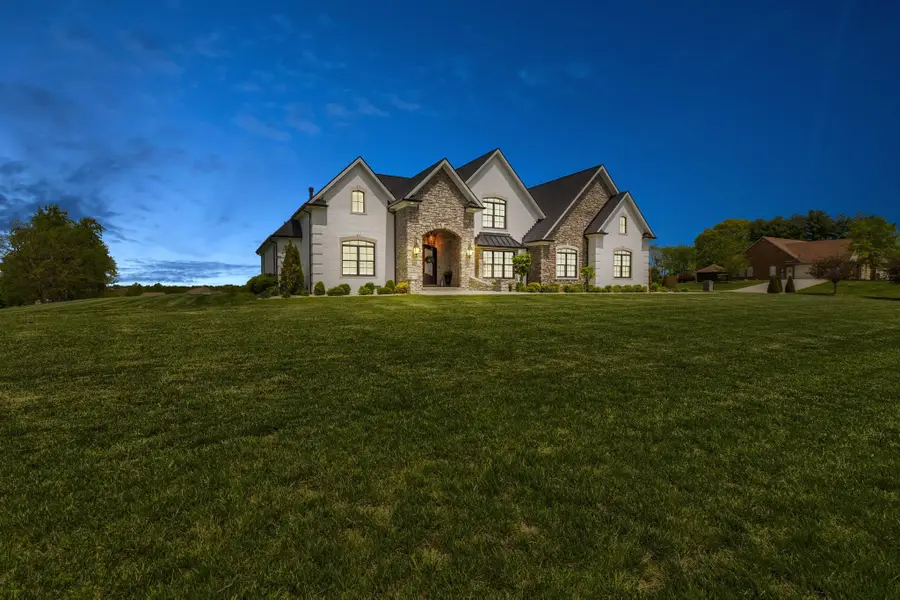
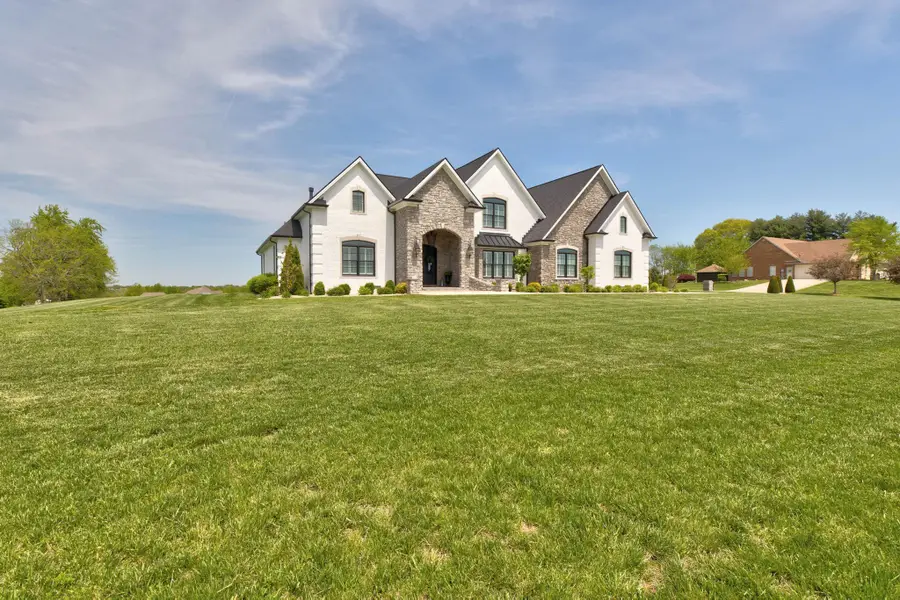
101 Welsley Way,Mt Sterling, KY 40353
$1,950,000
- 6 Beds
- 4 Baths
- 5,070 sq. ft.
- Single family
- Active
Listed by:joshua a davis
Office:the agency
MLS#:25009040
Source:KY_LBAR
Price summary
- Price:$1,950,000
- Price per sq. ft.:$384.62
About this home
A luxurious 6-bed, 3.5-bath estate with over 5,000 sq ft of finished living space, a 1,444 sq ft finished garage, and 800+ sq ft of covered porches on a manicured 1-acre lot. Located just a half-mile from I-64, the home boasts painted Meridian brick, 3,200+ sq ft of manufactured stone, and 1,000 sq ft of paver patios. Andersen 400-Series Woodwright windows, precast stone accents, and LED soffit lighting create stunning curb appeal. Inside, enjoy a 45-SEER geothermal system, smart thermostats, Rockwool insulation, and energy bills averaging just 207/month. The resort-style backyard features a heated 20x38 pool, hot tub, gas fire pit, pool bath, and 6' privacy fence. Chef's kitchen includes Kraftmaid cabinets, quartzite counters, Sub-Zero/Wolf/Cove appliances, and hidden pantry. Interior finishes include custom showers, tray ceilings, solid trim, and Poplar closet systems. Added luxuries: 4-car garage, security system, attic storage, tankless water heater, and premium fixtures throughout.
Contact an agent
Home facts
- Year built:2021
- Listing Id #:25009040
- Added:104 day(s) ago
- Updated:July 27, 2025 at 02:44 PM
Rooms and interior
- Bedrooms:6
- Total bathrooms:4
- Full bathrooms:3
- Half bathrooms:1
- Living area:5,070 sq. ft.
Heating and cooling
- Cooling:Geothermal
- Heating:Geothermal
Structure and exterior
- Year built:2021
- Building area:5,070 sq. ft.
- Lot area:0.99 Acres
Schools
- High school:Montgomery Co
- Middle school:McNabb
- Elementary school:Northview
Utilities
- Water:Public
Finances and disclosures
- Price:$1,950,000
- Price per sq. ft.:$384.62
New listings near 101 Welsley Way
- New
 $299,700Active3 beds 2 baths1,248 sq. ft.
$299,700Active3 beds 2 baths1,248 sq. ft.63 Wylie Circle, Albrightsville, PA 18210
MLS# PM-134792Listed by: KELLER WILLIAMS REAL ESTATE - STROUDSBURG - New
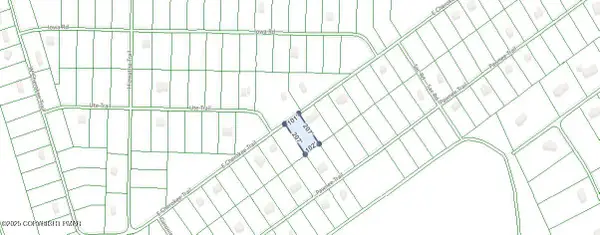 $8,000Active0.46 Acres
$8,000Active0.46 Acres2461 E Cherokee Trail, Albrightsville, PA 18210
MLS# PM-134790Listed by: LEON R ROSS BROKERS, LLC - New
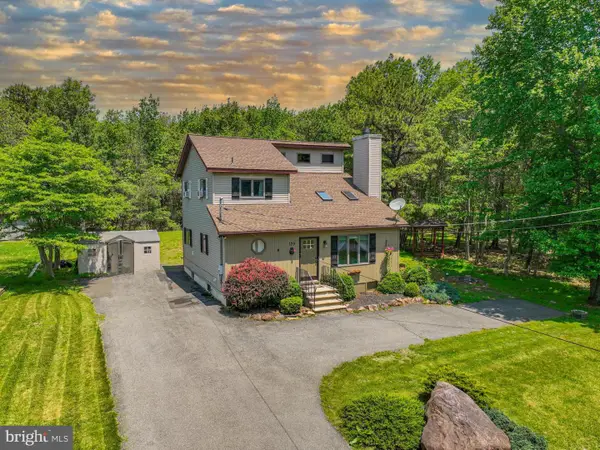 $319,000Active4 beds 2 baths1,395 sq. ft.
$319,000Active4 beds 2 baths1,395 sq. ft.179 Chippewa Trl, ALBRIGHTSVILLE, PA 18210
MLS# PACC2006378Listed by: DIAMOND 1ST REAL ESTATE, LLC. - Open Sat, 10am to 12pmNew
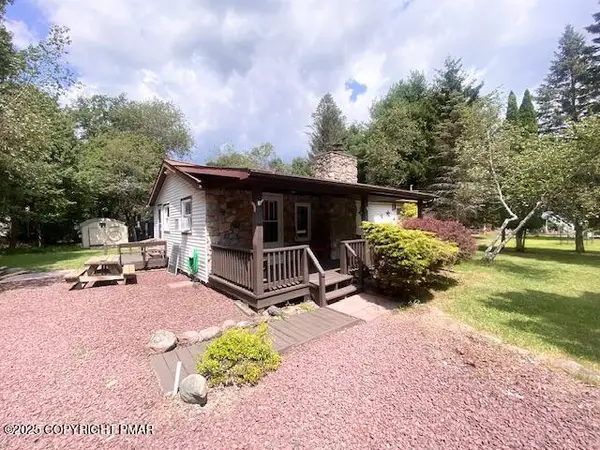 $214,000Active3 beds 1 baths960 sq. ft.
$214,000Active3 beds 1 baths960 sq. ft.354 Old Stage Road, Albrightsville, PA 18210
MLS# PM-134782Listed by: KELLER WILLIAMS REAL ESTATE - STROUDSBURG 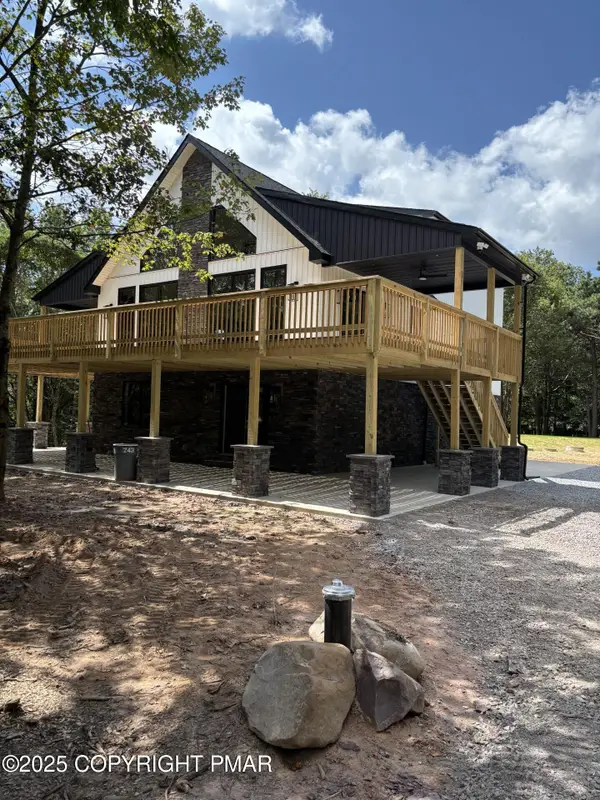 $925,000Pending7 beds 5 baths3,467 sq. ft.
$925,000Pending7 beds 5 baths3,467 sq. ft.67 Markham Way, Albrightsville, PA 18210
MLS# PM-134776Listed by: REALTY EXECUTIVES - POCONO PINES- New
 $315,000Active3 beds 2 baths1,480 sq. ft.
$315,000Active3 beds 2 baths1,480 sq. ft.20 Lakeview Dr, ALBRIGHTSVILLE, PA 18210
MLS# PAMR2005448Listed by: OPUS ELITE REAL ESTATE - New
 $20,000Active0.28 Acres
$20,000Active0.28 Acres1491 Chippewa Trail, Albrightsville, PA 18210
MLS# PM-134759Listed by: CHRISTIAN SAUNDERS REAL ESTATE - New
 $825,000Active4 beds 4 baths3,691 sq. ft.
$825,000Active4 beds 4 baths3,691 sq. ft.111 Parker Mews, ALBRIGHTSVILLE, PA 18210
MLS# PACC2006382Listed by: C-21 EXECUTIVE GROUP - New
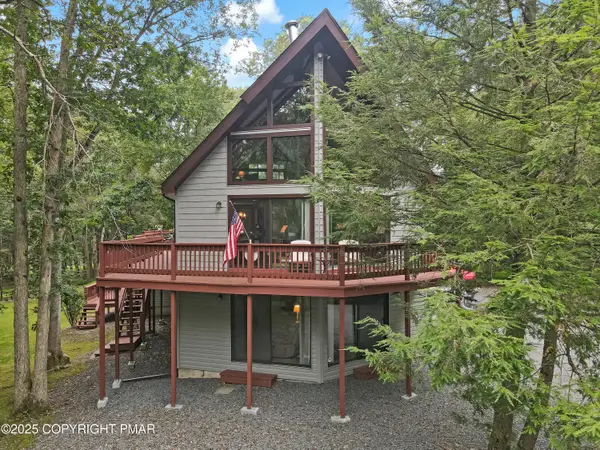 $499,000Active5 beds 4 baths3,310 sq. ft.
$499,000Active5 beds 4 baths3,310 sq. ft.11 Carmen Glen, Albrightsville, PA 18210
MLS# PM-134732Listed by: LAKE HOMES REALTY, LLC - New
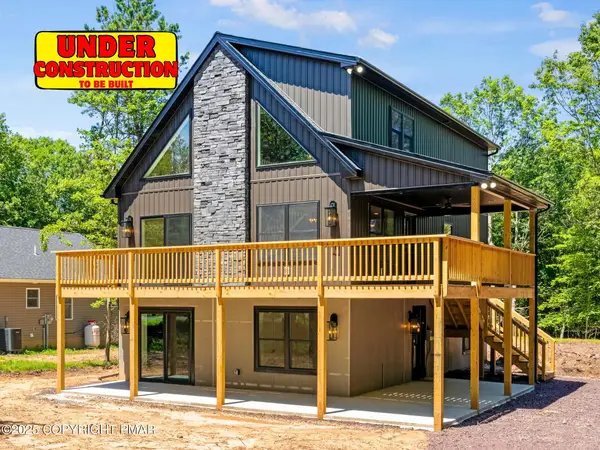 $725,000Active6 beds 3 baths2,904 sq. ft.
$725,000Active6 beds 3 baths2,904 sq. ft.161 Keats Lane, Albrightsville, PA 18210
MLS# PM-134711Listed by: GREAT POCONO REAL ESTATE, INC.
