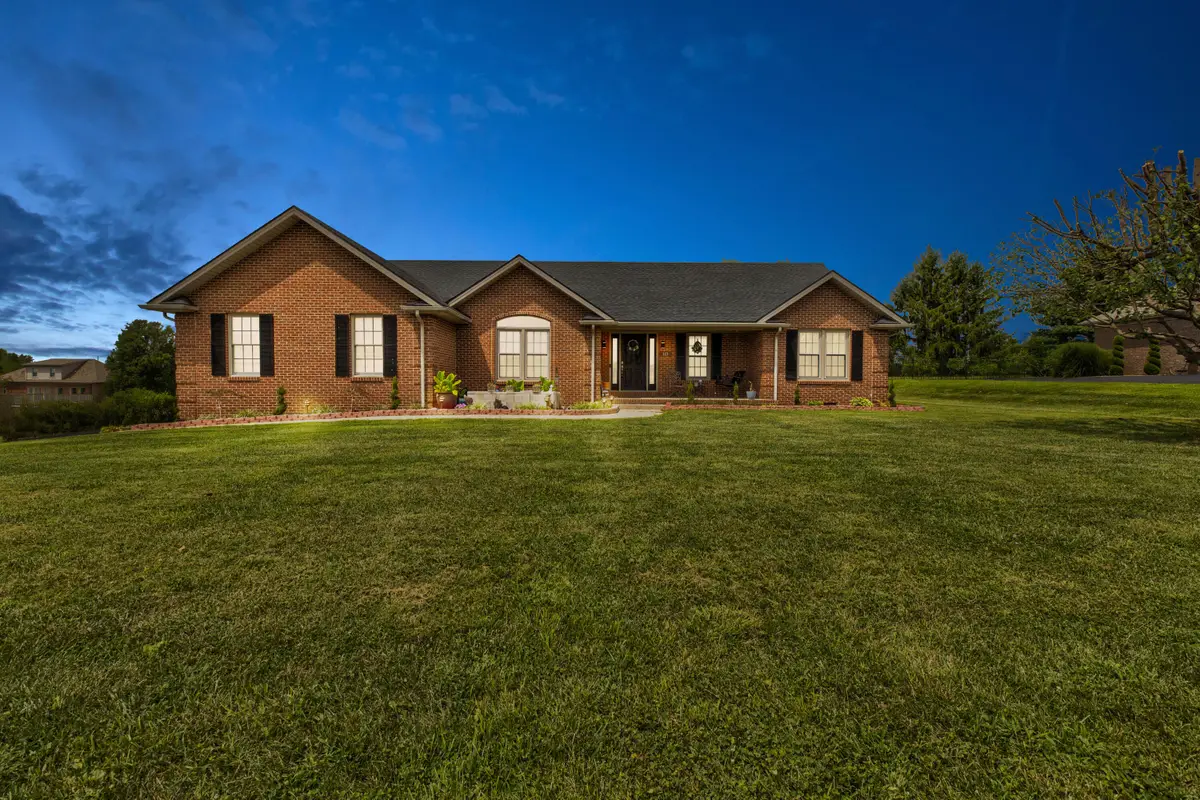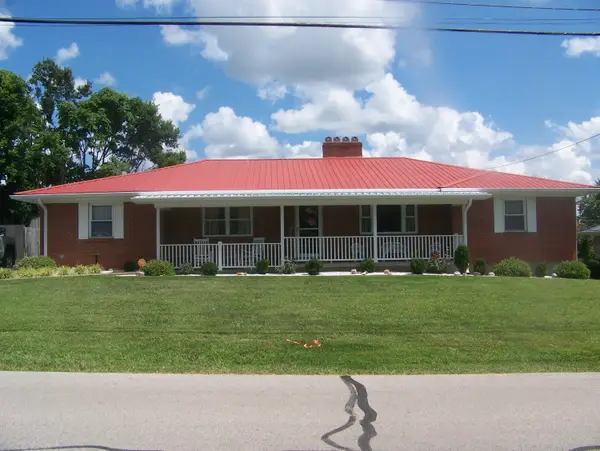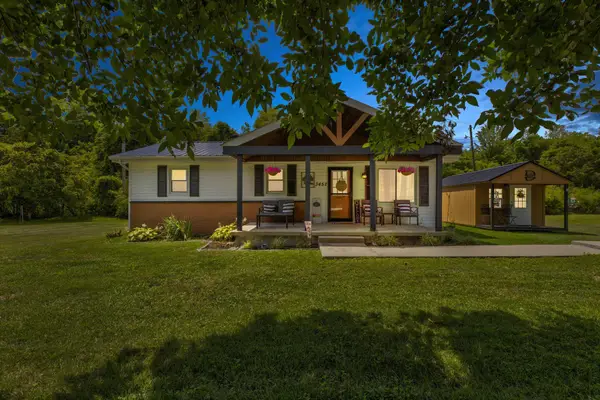113 Highland Drive, Mt Sterling, KY 40353
Local realty services provided by:ERA Team Realtors



Listed by:brenda g murphy
Office:murphy realty group
MLS#:25017226
Source:KY_LBAR
Price summary
- Price:$389,000
- Price per sq. ft.:$200.31
About this home
This one is a GEM!! Beautiful Brick Ranch with so much style and charm offering Large Living Room, Gorgeous Kitchen with Granite counter tops, stainless steel appliances and dining area, Dining Room, 3 Bedrooms, 2 full Baths, utility room, 2-car attached Garage, Storage Building and Screened in Back Deck overlooking the spacious yard. Home has walk-in closet, Hardwood flooring, trey ceilings, recessed lighting, Crown molding, New Shingles in 2023 and New Central air unit in 2024. Easy Walker Park is nearby with quick access to I-64.
Contact an agent
Home facts
- Year built:1999
- Listing Id #:25017226
- Added:8 day(s) ago
- Updated:August 05, 2025 at 09:39 PM
Rooms and interior
- Bedrooms:3
- Total bathrooms:2
- Full bathrooms:2
- Living area:1,942 sq. ft.
Heating and cooling
- Cooling:Electric
- Heating:Forced Air, Natural Gas
Structure and exterior
- Year built:1999
- Building area:1,942 sq. ft.
- Lot area:0.57 Acres
Schools
- High school:Montgomery Co
- Middle school:McNabb
- Elementary school:Mt Sterling
Utilities
- Water:Public
Finances and disclosures
- Price:$389,000
- Price per sq. ft.:$200.31
New listings near 113 Highland Drive
- New
 $345,000Active6 beds 4 baths
$345,000Active6 beds 4 baths824 - 826 Cobbler Lane E, Mt. Sterling, KY 40353
MLS# 635302Listed by: JB LAND & HOME REALTY - New
 $384,900Active3 beds 2 baths1,921 sq. ft.
$384,900Active3 beds 2 baths1,921 sq. ft.617 East Arrowhead Trail, Mt Sterling, KY 40353
MLS# 25017913Listed by: MURPHY REALTY GROUP  $225,000Pending3 beds 2 baths1,540 sq. ft.
$225,000Pending3 beds 2 baths1,540 sq. ft.120 Westfield Drive, Mt Sterling, KY 40353
MLS# 25017856Listed by: MURPHY REALTY GROUP- New
 $323,900Active3 beds 3 baths3,212 sq. ft.
$323,900Active3 beds 3 baths3,212 sq. ft.519 Dare Drive, Mt Sterling, KY 40353
MLS# 25017803Listed by: MCCORMICK REALTY INC. - New
 $200,000Active4 beds 2 baths1,284 sq. ft.
$200,000Active4 beds 2 baths1,284 sq. ft.3452 Levee Road, Mt Sterling, KY 40353
MLS# 25017766Listed by: UNITED REAL ESTATE BLUEGRASS - New
 $289,900Active4 beds 2 baths1,584 sq. ft.
$289,900Active4 beds 2 baths1,584 sq. ft.213 Winn Street, Mt Sterling, KY 40353
MLS# 25017678Listed by: SANDY STUART REALTY - New
 $269,900Active5 beds 2 baths1,976 sq. ft.
$269,900Active5 beds 2 baths1,976 sq. ft.2128 Gateway Avenue, Mt Sterling, KY 40353
MLS# 25017673Listed by: UNITED REAL ESTATE BLUEGRASS - New
 $345,000Active6 beds 4 baths3,017 sq. ft.
$345,000Active6 beds 4 baths3,017 sq. ft.824-826 Cobbler Ln E, Mt Sterling, KY 40353
MLS# 25017676Listed by: JB LAND & HOME REALTY - New
 $269,000Active3 beds 2 baths1,370 sq. ft.
$269,000Active3 beds 2 baths1,370 sq. ft.127 Buckeye Court, Mt Sterling, KY 40353
MLS# 25017664Listed by: KELLER WILLIAMS LEGACY GROUP - New
 $165,000Active3 beds 2 baths1,550 sq. ft.
$165,000Active3 beds 2 baths1,550 sq. ft.961 Spencer Road, Mt Sterling, KY 40353
MLS# 25017649Listed by: LEGACY REAL ESTATE FIRM
