116 Harrison Avenue, Mt Sterling, KY 40353
Local realty services provided by:ERA Select Real Estate
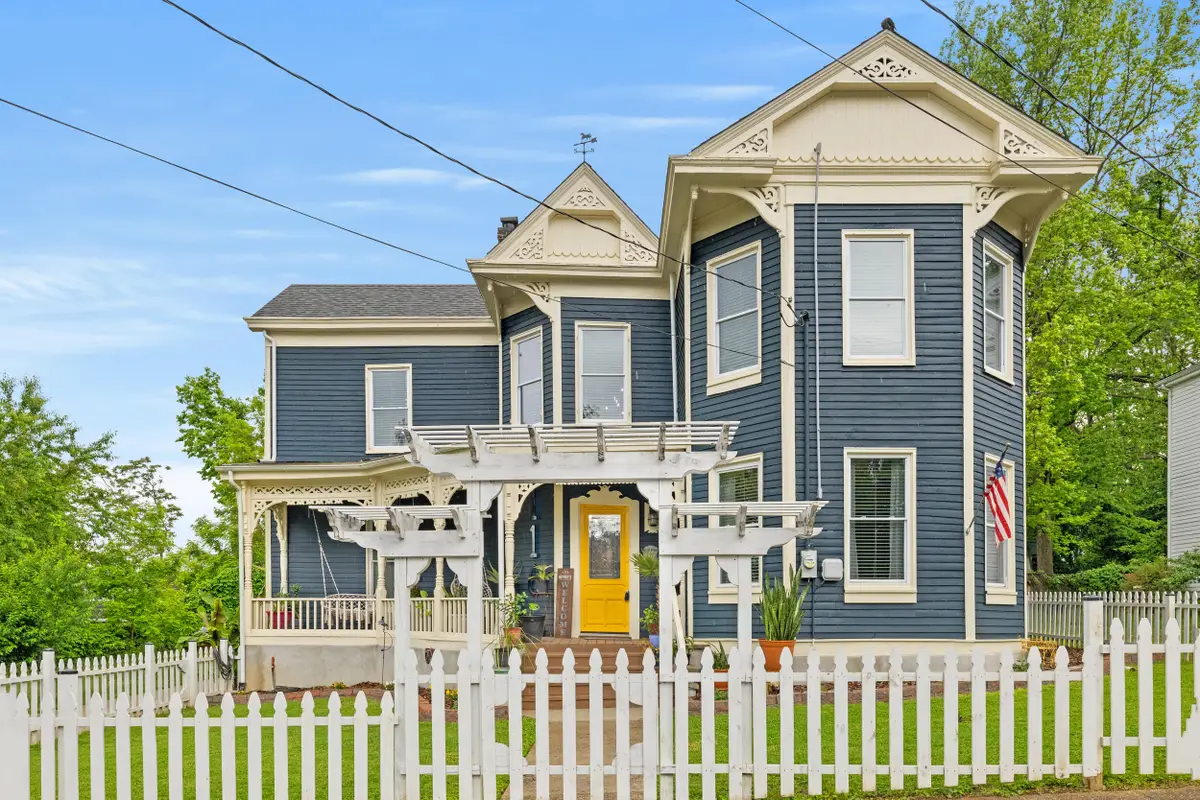
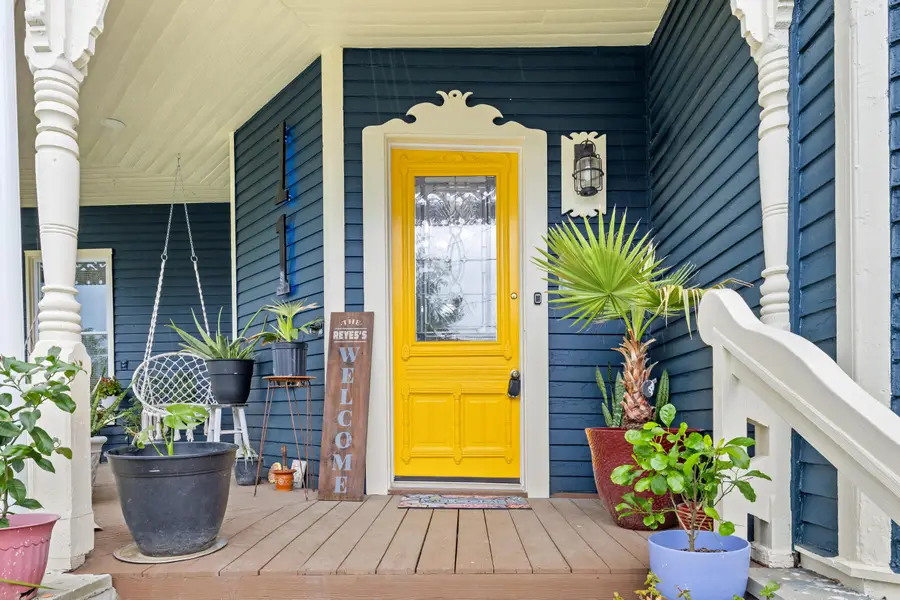
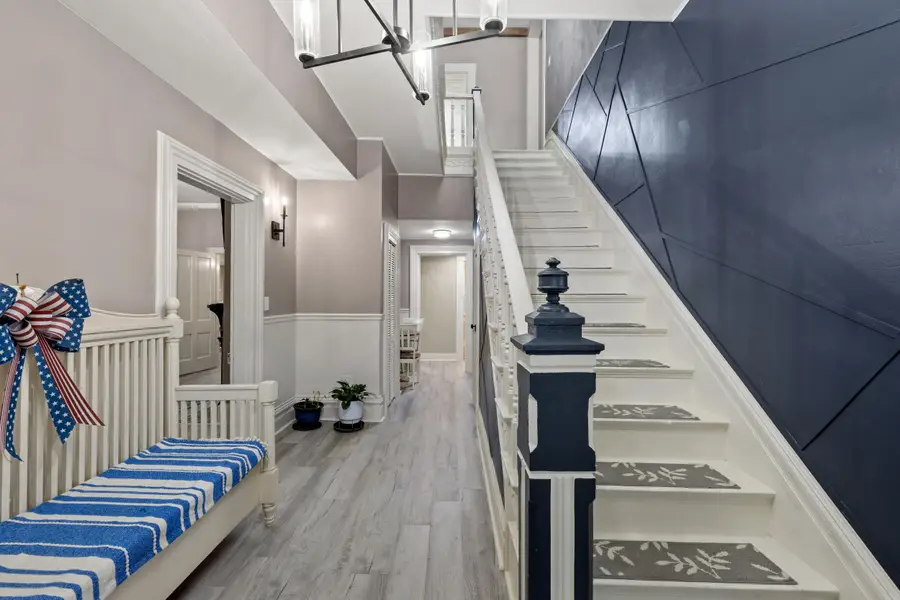
116 Harrison Avenue,Mt Sterling, KY 40353
$350,000
- 5 Beds
- 3 Baths
- 3,215 sq. ft.
- Single family
- Active
Listed by:rebakah r goodpaster
Office:keller williams legacy group
MLS#:25010059
Source:KY_LBAR
Price summary
- Price:$350,000
- Price per sq. ft.:$108.86
About this home
Step into timeless elegance with this beautifully restored Victorian home in the heart of Mt. Sterling, Kentucky. Featuring 5 bedrooms and 3 full bathrooms, this property blends historic charm with modern updates. The inviting front porch leads to a bright, open interior with a spacious dining area, updated kitchen featuring stainless steel appliances and butcher block countertops, and a cozy living space.
The bathrooms offer luxury finishes, including a stunning clawfoot tub and elegant double vanities. Outside, enjoy the meticulously landscaped yard, privacy fencing, and a large garden area perfect for outdoor gatherings. Ample parking is available with a gravel drive and additional space near the charming barn-style outbuilding. Relax on the covered back porch overlooking the expansive fenced yard.
Additional features include a small cellar-style basement for extra storage. Don't miss the opportunity to own a piece of Mt. Sterling's history with all the modern comforts you desire.
Contact an agent
Home facts
- Year built:9999
- Listing Id #:25010059
- Added:86 day(s) ago
- Updated:July 27, 2025 at 02:44 PM
Rooms and interior
- Bedrooms:5
- Total bathrooms:3
- Full bathrooms:3
- Living area:3,215 sq. ft.
Heating and cooling
- Cooling:Electric
- Heating:Electric, Forced Air, Natural Gas
Structure and exterior
- Year built:9999
- Building area:3,215 sq. ft.
- Lot area:0.24 Acres
Schools
- High school:Montgomery Co
- Middle school:McNabb
- Elementary school:Northview
Utilities
- Water:Public
Finances and disclosures
- Price:$350,000
- Price per sq. ft.:$108.86
New listings near 116 Harrison Avenue
- New
 $345,000Active6 beds 4 baths
$345,000Active6 beds 4 baths824 - 826 Cobbler Lane E, Mt. Sterling, KY 40353
MLS# 635302Listed by: JB LAND & HOME REALTY - New
 $384,900Active3 beds 2 baths1,921 sq. ft.
$384,900Active3 beds 2 baths1,921 sq. ft.617 East Arrowhead Trail, Mt Sterling, KY 40353
MLS# 25017913Listed by: MURPHY REALTY GROUP  $225,000Pending3 beds 2 baths1,540 sq. ft.
$225,000Pending3 beds 2 baths1,540 sq. ft.120 Westfield Drive, Mt Sterling, KY 40353
MLS# 25017856Listed by: MURPHY REALTY GROUP- New
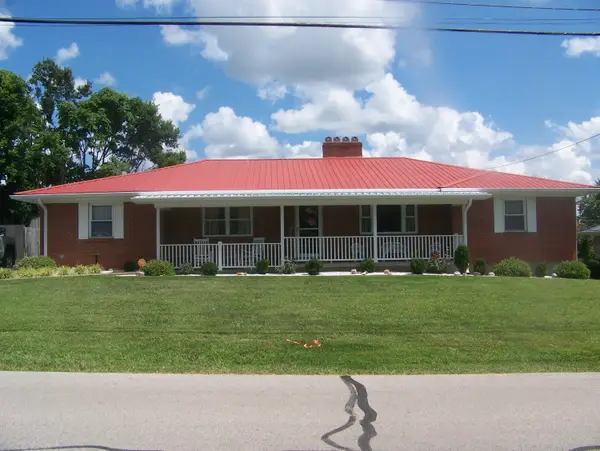 $323,900Active3 beds 3 baths3,212 sq. ft.
$323,900Active3 beds 3 baths3,212 sq. ft.519 Dare Drive, Mt Sterling, KY 40353
MLS# 25017803Listed by: MCCORMICK REALTY INC. - New
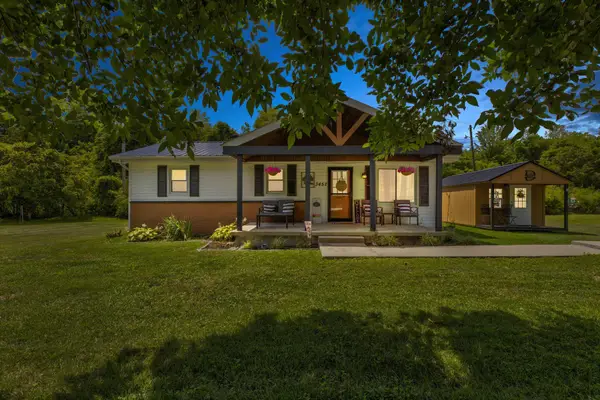 $200,000Active4 beds 2 baths1,284 sq. ft.
$200,000Active4 beds 2 baths1,284 sq. ft.3452 Levee Road, Mt Sterling, KY 40353
MLS# 25017766Listed by: UNITED REAL ESTATE BLUEGRASS - New
 $289,900Active4 beds 2 baths1,584 sq. ft.
$289,900Active4 beds 2 baths1,584 sq. ft.213 Winn Street, Mt Sterling, KY 40353
MLS# 25017678Listed by: SANDY STUART REALTY - New
 $269,900Active5 beds 2 baths1,976 sq. ft.
$269,900Active5 beds 2 baths1,976 sq. ft.2128 Gateway Avenue, Mt Sterling, KY 40353
MLS# 25017673Listed by: UNITED REAL ESTATE BLUEGRASS - New
 $345,000Active6 beds 4 baths3,017 sq. ft.
$345,000Active6 beds 4 baths3,017 sq. ft.824-826 Cobbler Ln E, Mt Sterling, KY 40353
MLS# 25017676Listed by: JB LAND & HOME REALTY - New
 $269,000Active3 beds 2 baths1,370 sq. ft.
$269,000Active3 beds 2 baths1,370 sq. ft.127 Buckeye Court, Mt Sterling, KY 40353
MLS# 25017664Listed by: KELLER WILLIAMS LEGACY GROUP - New
 $165,000Active3 beds 2 baths1,550 sq. ft.
$165,000Active3 beds 2 baths1,550 sq. ft.961 Spencer Road, Mt Sterling, KY 40353
MLS# 25017649Listed by: LEGACY REAL ESTATE FIRM
