120 Hawk Lane, Mt Sterling, KY 40353
Local realty services provided by:ERA Select Real Estate
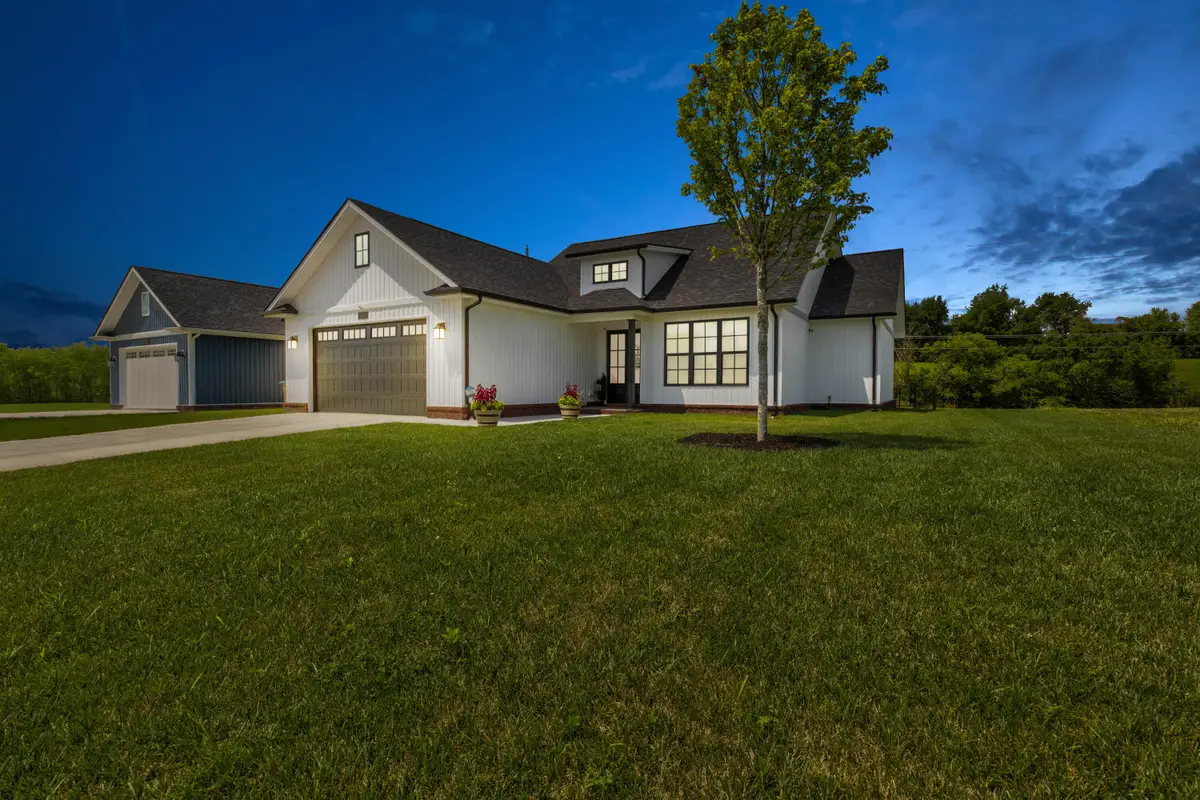
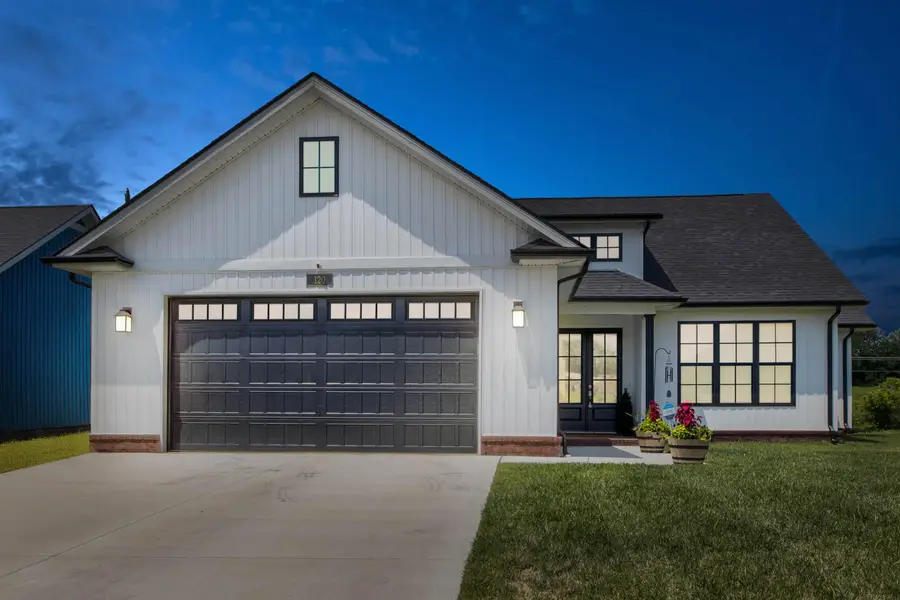
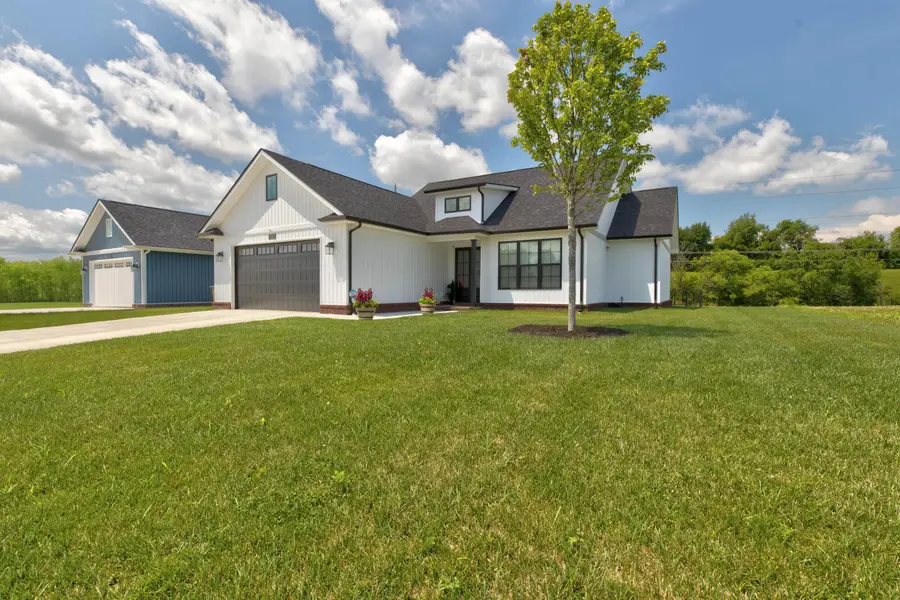
120 Hawk Lane,Mt Sterling, KY 40353
$359,900
- 3 Beds
- 2 Baths
- 1,500 sq. ft.
- Single family
- Active
Upcoming open houses
- Sat, Aug 1601:00 pm - 03:00 pm
Listed by:jonathan wood
Office:homeland real estate inc - mt sterling
MLS#:25016626
Source:KY_LBAR
Price summary
- Price:$359,900
- Price per sq. ft.:$239.93
About this home
Presenting this like-NEW ranch home located in Mt. Sterling's newest and most exciting development — The Flats at Phoenix Hill. This beautifully designed Dixiana floor plan offers open concept living, dining, and kitchen space with 3 bedrooms and 2 full baths in a functional split bedroom layout. The home is loaded with upgrades including granite countertops, LVP flooring throughout, black stainless appliances, and a spacious butler's pantry with additional cabinetry. The primary suite features a double vanity, while an electric fireplace adds warmth and style to the main living area. Enjoy the convenience of a separate utility room, covered front and rear porches, and an attached two-car garage. Situated just minutes from I-64 and all local attractions, this home combines modern comfort with prime location. Plus, future neighborhood amenities will include walking trails, tennis courts, and a pool — making this an opportunity you won't want to miss!
Contact an agent
Home facts
- Year built:2024
- Listing Id #:25016626
- Added:15 day(s) ago
- Updated:July 29, 2025 at 09:40 PM
Rooms and interior
- Bedrooms:3
- Total bathrooms:2
- Full bathrooms:2
- Living area:1,500 sq. ft.
Heating and cooling
- Cooling:Electric
- Heating:Electric
Structure and exterior
- Year built:2024
- Building area:1,500 sq. ft.
- Lot area:0.22 Acres
Schools
- High school:Montgomery Co
- Middle school:McNabb
- Elementary school:Mt Sterling
Utilities
- Water:Public
Finances and disclosures
- Price:$359,900
- Price per sq. ft.:$239.93
New listings near 120 Hawk Lane
- New
 $345,000Active6 beds 4 baths
$345,000Active6 beds 4 baths824 - 826 Cobbler Lane E, Mt. Sterling, KY 40353
MLS# 635302Listed by: JB LAND & HOME REALTY - New
 $384,900Active3 beds 2 baths1,921 sq. ft.
$384,900Active3 beds 2 baths1,921 sq. ft.617 East Arrowhead Trail, Mt Sterling, KY 40353
MLS# 25017913Listed by: MURPHY REALTY GROUP  $225,000Pending3 beds 2 baths1,540 sq. ft.
$225,000Pending3 beds 2 baths1,540 sq. ft.120 Westfield Drive, Mt Sterling, KY 40353
MLS# 25017856Listed by: MURPHY REALTY GROUP- New
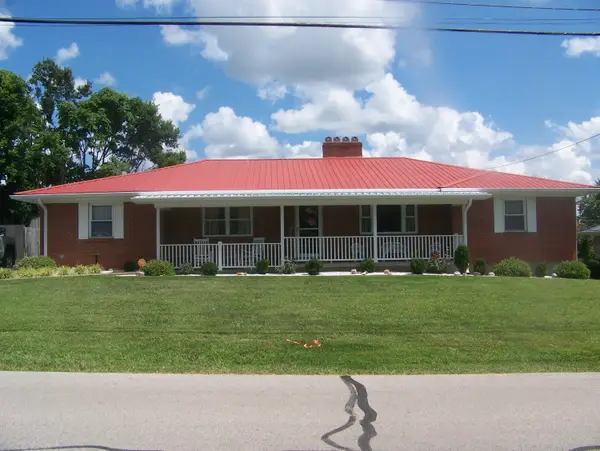 $323,900Active3 beds 3 baths3,212 sq. ft.
$323,900Active3 beds 3 baths3,212 sq. ft.519 Dare Drive, Mt Sterling, KY 40353
MLS# 25017803Listed by: MCCORMICK REALTY INC. - New
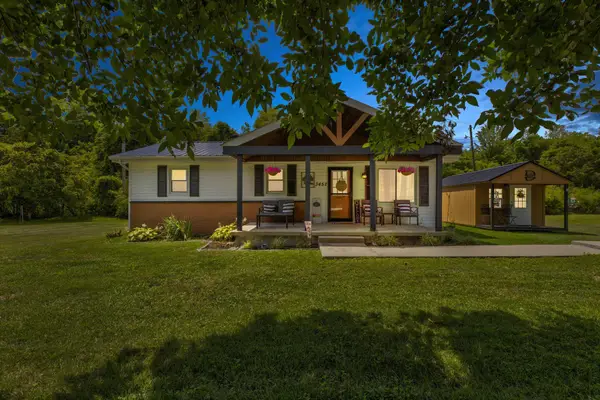 $200,000Active4 beds 2 baths1,284 sq. ft.
$200,000Active4 beds 2 baths1,284 sq. ft.3452 Levee Road, Mt Sterling, KY 40353
MLS# 25017766Listed by: UNITED REAL ESTATE BLUEGRASS - New
 $289,900Active4 beds 2 baths1,584 sq. ft.
$289,900Active4 beds 2 baths1,584 sq. ft.213 Winn Street, Mt Sterling, KY 40353
MLS# 25017678Listed by: SANDY STUART REALTY - New
 $269,900Active5 beds 2 baths1,976 sq. ft.
$269,900Active5 beds 2 baths1,976 sq. ft.2128 Gateway Avenue, Mt Sterling, KY 40353
MLS# 25017673Listed by: UNITED REAL ESTATE BLUEGRASS - New
 $345,000Active6 beds 4 baths3,017 sq. ft.
$345,000Active6 beds 4 baths3,017 sq. ft.824-826 Cobbler Ln E, Mt Sterling, KY 40353
MLS# 25017676Listed by: JB LAND & HOME REALTY - New
 $269,000Active3 beds 2 baths1,370 sq. ft.
$269,000Active3 beds 2 baths1,370 sq. ft.127 Buckeye Court, Mt Sterling, KY 40353
MLS# 25017664Listed by: KELLER WILLIAMS LEGACY GROUP - New
 $165,000Active3 beds 2 baths1,550 sq. ft.
$165,000Active3 beds 2 baths1,550 sq. ft.961 Spencer Road, Mt Sterling, KY 40353
MLS# 25017649Listed by: LEGACY REAL ESTATE FIRM
