659 Burlwood Cir, Mount Washington, KY 40047
Local realty services provided by:Schuler Bauer Real Estate ERA Powered
659 Burlwood Cir,Mt Washington, KY 40047
$630,500
- 5 Beds
- 5 Baths
- 5,432 sq. ft.
- Single family
- Pending
Listed by:ted l dunnavan
Office:h.d.c. company
MLS#:1683053
Source:KY_MSMLS
Price summary
- Price:$630,500
- Price per sq. ft.:$173.6
About this home
Updated, 5 bedroom, 4.5 bath, brick veneer home. Upgrades in every room boast designer details that will impress anyone. First floor en suite with a large primary bath featuring a curb less tile shower and a freestanding tub. 2 additional bedrooms in this stunning split floor plan with 2 larger bedrooms on the 2nd floor. For those who work from home, there is a cozy first floor office, featuring board and batten walls and bookshelves. A first and second floor laundry to make life convenient for that larger family. Located on the 2nd floor is an optional 6th bedroom / TV room which features a staircase to the mudroom off of the kitchen. There is a large eat in kitchen that can host 10 or more guest. 9' tall ceilings throughout the main floor and an 18' ceiling in the G.R. The basement has a walk up staircase to the garage, a large kitchenette with dining area. There's a small cozy media room with surround sound wall speakers with dimmable recess lighting. There's a large family / game area and full bath.
Hardwood throughout the first floor, first floor lighting upgrades and more. The kitchen has maple, coffee glazed cabinets made by Kemper Distinctive Cabinetry with granite counter tops to boast. Cabinets have storage racks and pull out hardware for easy access. This house has a large covered rear deck that features a wood burning fireplace with stone veneer and great privacy. The home sits on about 3/4s of an acre that is fenced in and has a large stone paver patio in the back for camp fires and quiet nights. The property backs up to the woods and has plenty of privacy so you don't feel like you're in the city. Great location within the city limits with city water, sewer and natural gas. Come make this place your home!!
Contact an agent
Home facts
- Year built:2001
- Listing ID #:1683053
- Added:180 day(s) ago
- Updated:September 19, 2025 at 11:42 PM
Rooms and interior
- Bedrooms:5
- Total bathrooms:5
- Full bathrooms:4
- Half bathrooms:1
- Living area:5,432 sq. ft.
Heating and cooling
- Cooling:Central Air, Heat Pump
- Heating:Electric, FORCED AIR, Heat Pump, Natural gas
Structure and exterior
- Year built:2001
- Building area:5,432 sq. ft.
- Lot area:0.72 Acres
Utilities
- Sewer:Public Sewer
Finances and disclosures
- Price:$630,500
- Price per sq. ft.:$173.6
New listings near 659 Burlwood Cir
- New
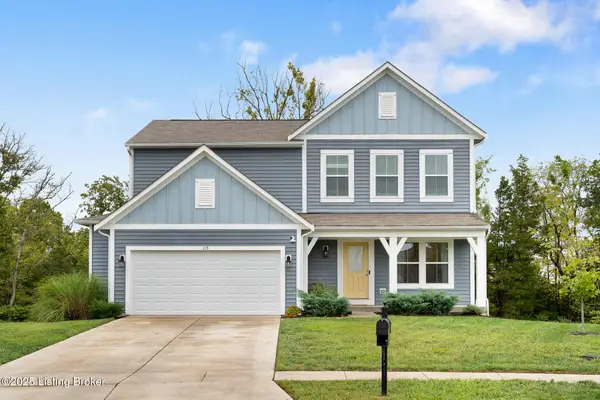 $395,000Active3 beds 3 baths1,983 sq. ft.
$395,000Active3 beds 3 baths1,983 sq. ft.115 Gentle Wind Ct, Mt Washington, KY 40047
MLS# 1699179Listed by: FIRST SATURDAY REAL ESTATE - New
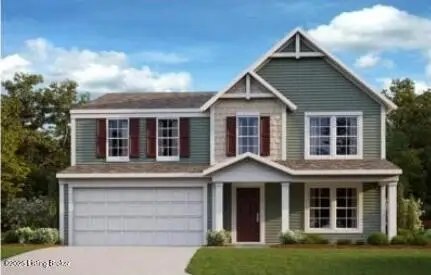 $434,907Active4 beds 3 baths2,256 sq. ft.
$434,907Active4 beds 3 baths2,256 sq. ft.202 Bethel Springs Dr, Mt Washington, KY 40047
MLS# 1699151Listed by: HMS REAL ESTATE - New
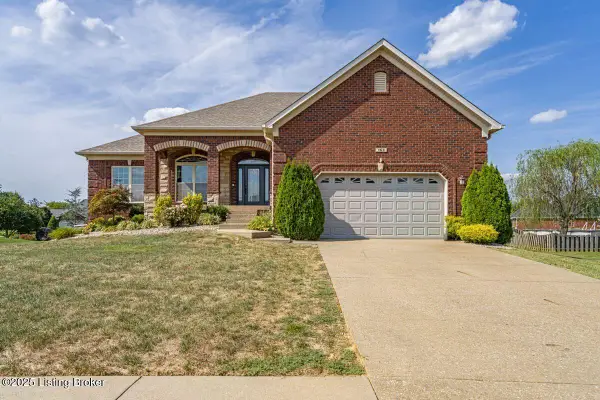 $599,000Active3 beds 3 baths3,811 sq. ft.
$599,000Active3 beds 3 baths3,811 sq. ft.163 Olde Colony Ct, Mt Washington, KY 40047
MLS# 1699139Listed by: HOMEPAGE REALTY - New
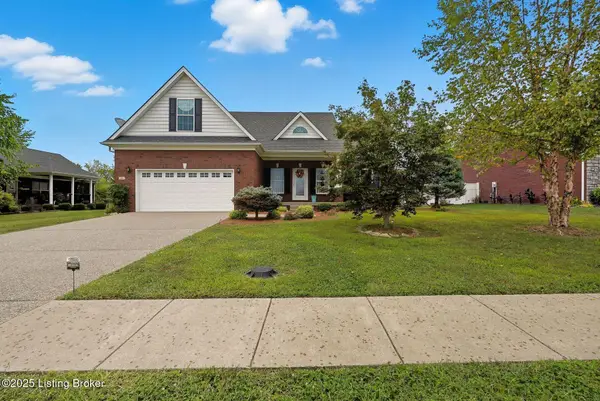 $349,500Active3 beds 2 baths1,961 sq. ft.
$349,500Active3 beds 2 baths1,961 sq. ft.256 Trinity Dr, Mt Washington, KY 40047
MLS# 1699141Listed by: LENIHAN SOTHEBY'S INTERNATIONAL REALTY - New
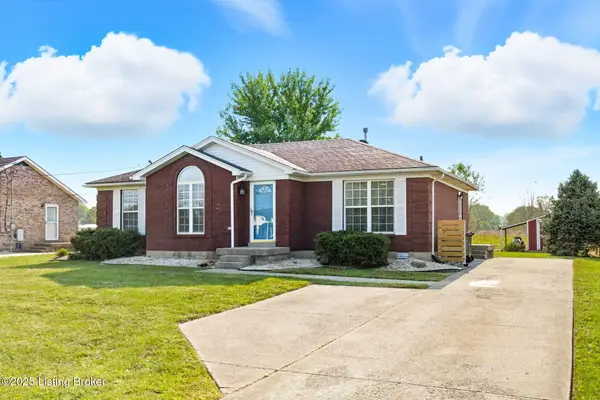 $284,900Active3 beds 2 baths1,305 sq. ft.
$284,900Active3 beds 2 baths1,305 sq. ft.267 Louis Ln, Mt Washington, KY 40047
MLS# 1699079Listed by: RE/MAX PREMIER PROPERTIES - New
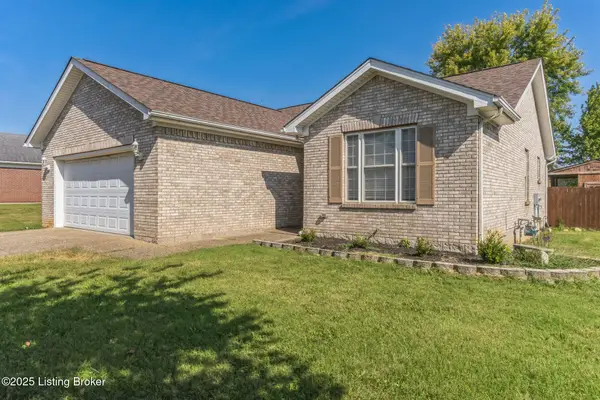 $295,000Active3 beds 2 baths1,249 sq. ft.
$295,000Active3 beds 2 baths1,249 sq. ft.674 Helm Ln, Mt Washington, KY 40047
MLS# 1698948Listed by: PML REAL ESTATE GROUP LLC - New
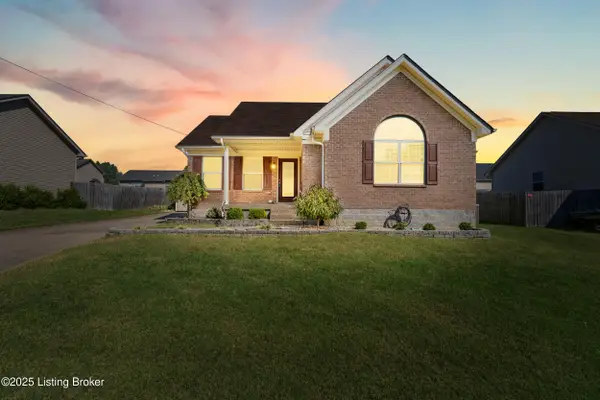 $285,000Active3 beds 2 baths1,244 sq. ft.
$285,000Active3 beds 2 baths1,244 sq. ft.392 Gentry Ln, Mt Washington, KY 40047
MLS# 1698937Listed by: 85W REAL ESTATE 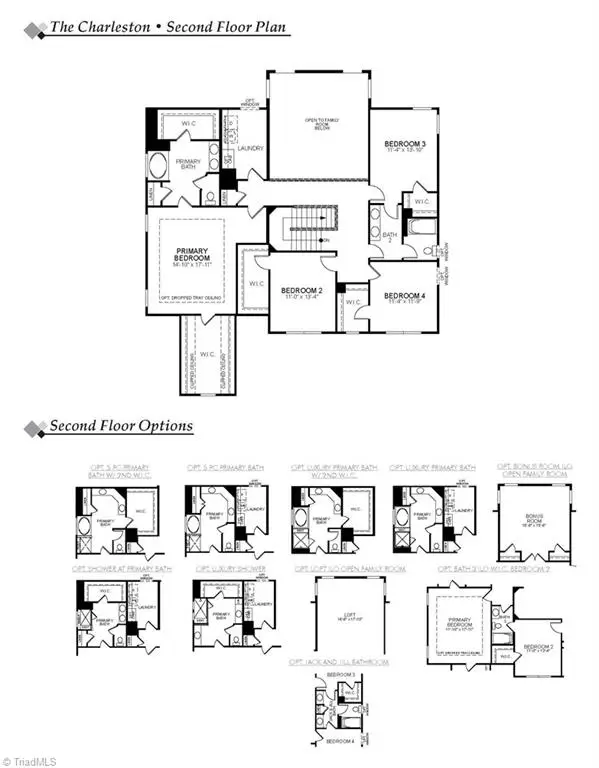 $580,530Pending5 beds 4 baths
$580,530Pending5 beds 4 baths817 Heatherfield Drive, Elon, NC 27244
MLS# 1196709Listed by: EASTWOOD CONSTRUCTION CO., INC.- New
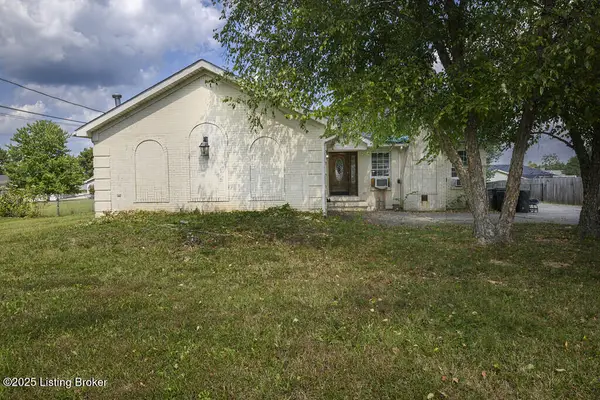 $269,000Active2 beds 3 baths1,457 sq. ft.
$269,000Active2 beds 3 baths1,457 sq. ft.400 Newman Way, Mt Washington, KY 40047
MLS# 1698882Listed by: KNOB & KEY REALTY, LLC - New
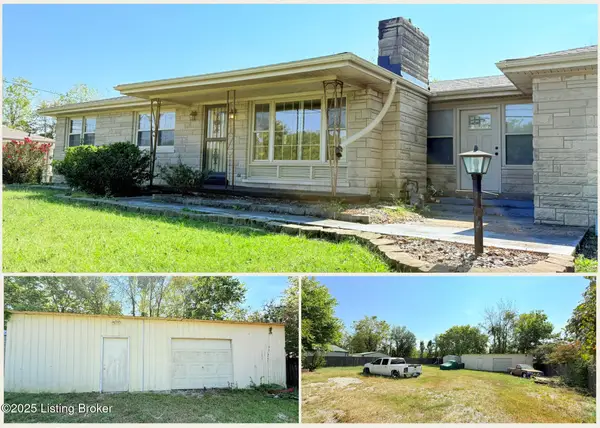 $265,000Active3 beds 2 baths2,534 sq. ft.
$265,000Active3 beds 2 baths2,534 sq. ft.6863 E Hwy 44, Mt Washington, KY 40047
MLS# 1698746Listed by: REAL BROKER, LLC
