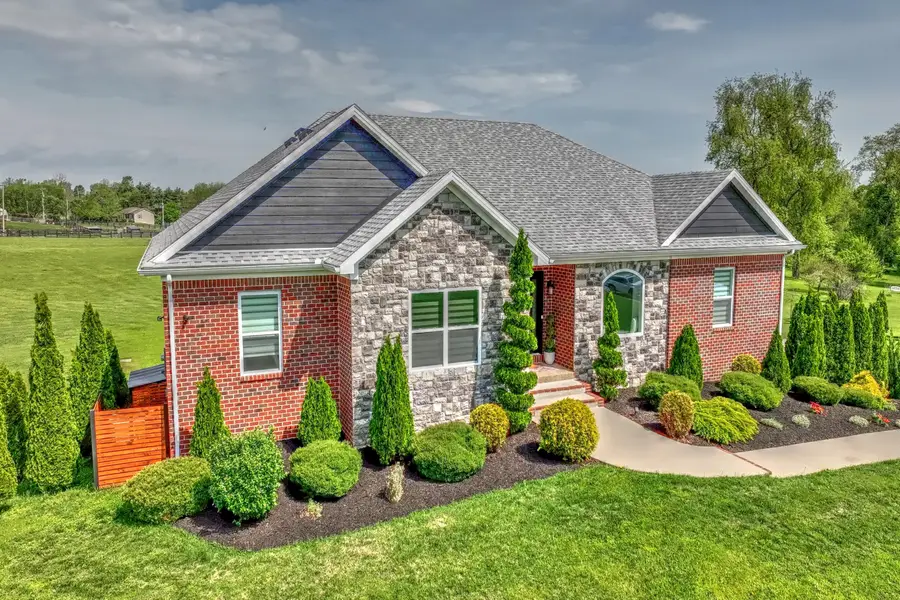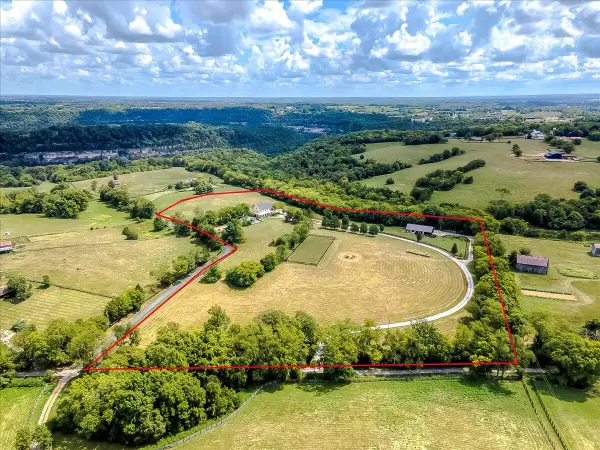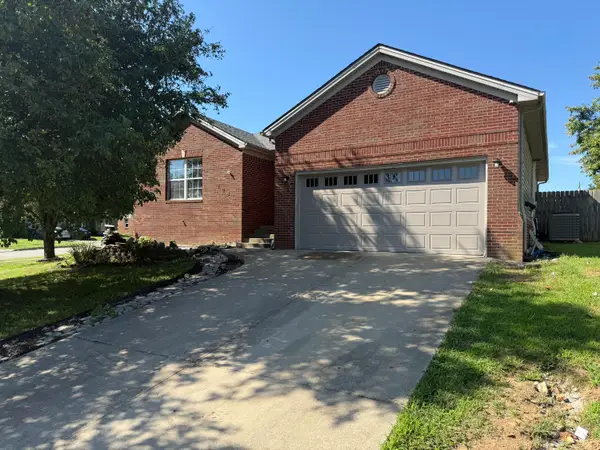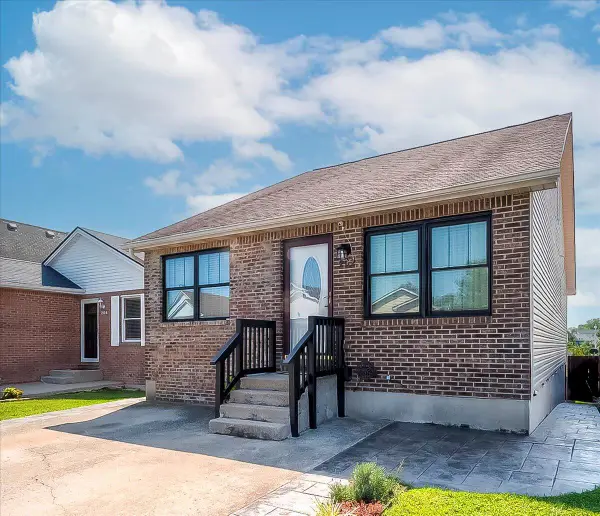101 Creek Ridge Drive, Nicholasville, KY 40356
Local realty services provided by:ERA Team Realtors



101 Creek Ridge Drive,Nicholasville, KY 40356
$1,094,995
- 4 Beds
- 5 Baths
- 5,018 sq. ft.
- Single family
- Active
Listed by:emily belcher
Office:rector hayden realtors
MLS#:25009247
Source:KY_LBAR
Price summary
- Price:$1,094,995
- Price per sq. ft.:$218.18
About this home
LOVE the house but HATE the interest rate? The Sellers are offering you a better interest rate to make your payment much more comfortable!! They are willing to buy down your interest rate!! Stunning custom all brick 4 bedroom, 4.5 bath w/5000+ sq ft ranch on 5.1 acres w/an inground pool, irrigation system, pet fence & walk-out basement! Discover the perfect blend of luxury & tranquility in this quality built home, nestled in a private, country-like setting where horses are welcome, thoughtfully crafted w/a true open-concept floor plan. Boasting 9' ceilings & crown molding, while spacious and inviting, this home is perfect for everyday living & entertaining! The layout seamlessly connects the living room, kitchen, dining area, and a versatile flex space. The kitchen is a chef's dream, featuring custom cabinetry, ample counter space, quartz countertops, coffee station, a large walk-in pantry w/automatic lighting & convenient bar seating ideal for casual meals or gathering w/friends. The adjacent dining area offers ample room for family dinners, while the flex space, with built in bookcases and a window seat, can easily serve as a reading nook or a great conversation area. Each bedroom on the first level boasts an ensuite bath for ultimate privacy & comfort plus walk in closets. The spacious primary suite is a true retreat featuring a deluxe walk-in closet custom tile shower, separate water closet, heated flooring & double vanity areas. Step from the primary onto a large balcony that runs almost the full length of the house to unbelievable views.
Entertain in style in the fully finished walk-out basement, complete with a cozy den, home theater, wet bar, workout room, and even a storm shelter. Step outside to your backyard oasis with panoramic views and an inground pool, stylish pergola, and plenty of space to roam or relax. Additional highlights include a 2.5-car garage, expansive views, and thoughtful upgrades throughout. This one-of-a-kind property combines modern comfort with country charm. Come see what makes it so special! This home is in great proximity to the new bypass that will feature an I-75 connector road and plus you are only 6.5 to Brannon and only 15 minutes to Main Street in Nicholasville.
Contact an agent
Home facts
- Year built:2017
- Listing Id #:25009247
- Added:101 day(s) ago
- Updated:July 27, 2025 at 02:44 PM
Rooms and interior
- Bedrooms:4
- Total bathrooms:5
- Full bathrooms:4
- Half bathrooms:1
- Living area:5,018 sq. ft.
Heating and cooling
- Cooling:Electric
- Heating:Heat Pump
Structure and exterior
- Year built:2017
- Building area:5,018 sq. ft.
- Lot area:5.1 Acres
Schools
- High school:East Jess HS
- Middle school:East Jessamine Middle School
- Elementary school:Red Oak
Utilities
- Water:Public
Finances and disclosures
- Price:$1,094,995
- Price per sq. ft.:$218.18
New listings near 101 Creek Ridge Drive
- Open Sun, 1 to 3pmNew
 $650,000Active3 beds 3 baths3,258 sq. ft.
$650,000Active3 beds 3 baths3,258 sq. ft.109 Whispering Brook Drive, Nicholasville, KY 40356
MLS# 25017838Listed by: THE BROKERAGE - New
 $2,250,000Active5 beds 5 baths8,276 sq. ft.
$2,250,000Active5 beds 5 baths8,276 sq. ft.2250 Hall Road, Nicholasville, KY 40356
MLS# 25017942Listed by: RE/MAX CREATIVE REALTY - New
 $2,250,000Active5 beds 5 baths6,500 sq. ft.
$2,250,000Active5 beds 5 baths6,500 sq. ft.2250 Hall Road, Nicholasville, KY 40356
MLS# 25017944Listed by: RE/MAX CREATIVE REALTY - New
 $345,000Active4 beds 3 baths2,162 sq. ft.
$345,000Active4 beds 3 baths2,162 sq. ft.217 Weslyn Way, Nicholasville, KY 40356
MLS# 25017933Listed by: KELLER WILLIAMS LEGACY GROUP - New
 $339,000Active4 beds 3 baths2,100 sq. ft.
$339,000Active4 beds 3 baths2,100 sq. ft.1129 Orchard Drive, Nicholasville, KY 40356
MLS# 635273Listed by: CENTURY 21 PREMIERE PROPERTIES - New
 $250,000Active3 beds 2 baths1,500 sq. ft.
$250,000Active3 beds 2 baths1,500 sq. ft.128 Penn Drive, Nicholasville, KY 40356
MLS# 25017839Listed by: LIFSTYL REAL ESTATE  $490,670Pending3 beds 2 baths3,014 sq. ft.
$490,670Pending3 beds 2 baths3,014 sq. ft.205 Gravel Springs Path, Nicholasville, KY 40356
MLS# 25017734Listed by: CHRISTIES INTERNATIONAL REAL ESTATE BLUEGRASS- New
 $236,000Active4 beds 2 baths1,404 sq. ft.
$236,000Active4 beds 2 baths1,404 sq. ft.517 Alta Avenue, Nicholasville, KY 40356
MLS# 25017634Listed by: BLUEGRASS REALTY PROS, INC - New
 $195,000Active3 beds 2 baths1,341 sq. ft.
$195,000Active3 beds 2 baths1,341 sq. ft.110 Rarrick Avenue, Nicholasville, KY 40356
MLS# 25017637Listed by: BLUEGRASS REALTY PROS, INC - Open Sun, 2 to 4pmNew
 $289,500Active4 beds 4 baths2,602 sq. ft.
$289,500Active4 beds 4 baths2,602 sq. ft.202 Strawberry Court, Nicholasville, KY 40356
MLS# 25017610Listed by: UNITED REAL ESTATE BLUEGRASS
