101 Elam Avenue, Nicholasville, KY 40356
Local realty services provided by:ERA Select Real Estate

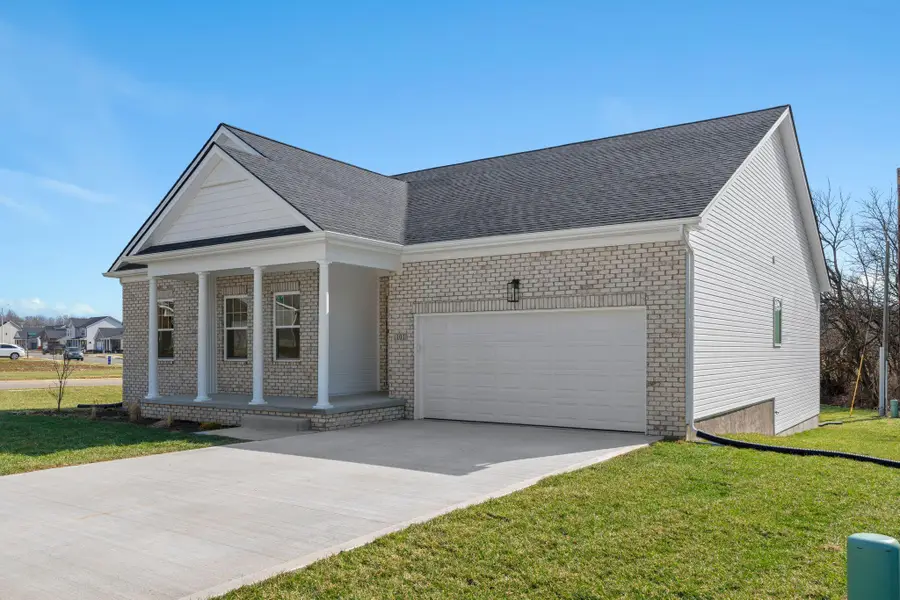
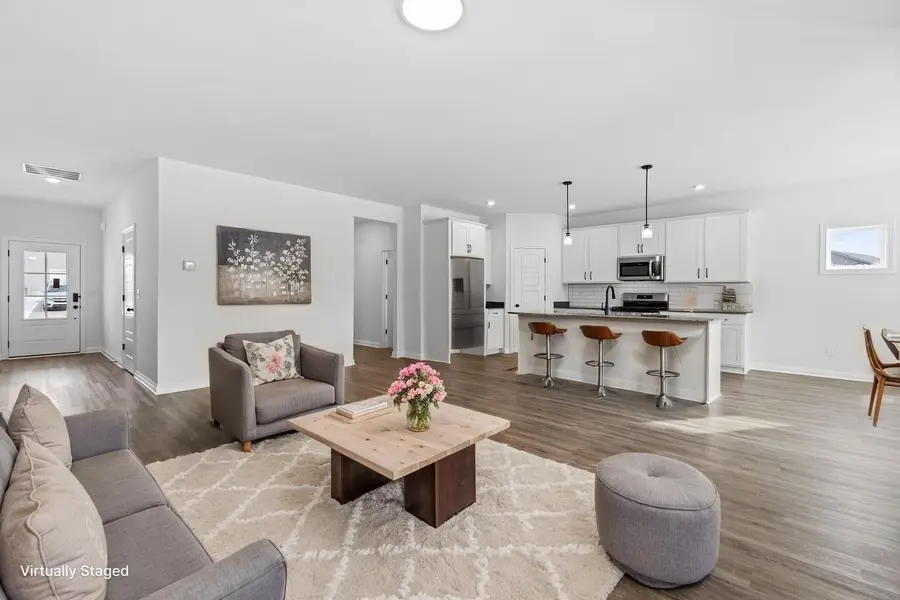
101 Elam Avenue,Nicholasville, KY 40356
$499,900
- 3 Beds
- 3 Baths
- 2,901 sq. ft.
- Single family
- Active
Listed by:james c b monroe
Office:buy with confidence real estate
MLS#:25001002
Source:KY_LBAR
Price summary
- Price:$499,900
- Price per sq. ft.:$172.32
About this home
SUMMER SPECTACULAR SALES EVENT!!! TARIFF FREE HOMES FOR LIMITED TIME!! SAVE OVER $12,000 ON THIS HOME TODAY!!! BLINDS AND REFRIGERATOR TO BE ADDED TO HOME! MOVE-IN READY by James Monroe Homes. The Barbara Farmhouse elevation ranch plan with two car garage. Luxury vinyl plank flooring in common areas and baths. Crisp, clean design with upgraded cabinets, stainless appliances, and granite countertops. Open concept living area connects family room, breakfast area and kitchen. The basement of this ranch-style home is partially finished, providing a versatile space that can be customized for various needs. The finished portion includes living room, bedroom and full bathroom, offering additional living space that is accessible and functional. The unfinished section of the basement offers ample storage opportunities and potential for further development that could be used for a home office, workshop or additional storage. Access to the basement is provided through a carpeted interior staircase. Connected living features included in every James Monroe Home: Ring doorbell and chime, Wi-Fi garage door opener, a data hub, and a Wi-Fi thermostat. Savings based on the cost to build today.
Contact an agent
Home facts
- Year built:2025
- Listing Id #:25001002
- Added:205 day(s) ago
- Updated:July 27, 2025 at 02:44 PM
Rooms and interior
- Bedrooms:3
- Total bathrooms:3
- Full bathrooms:3
- Living area:2,901 sq. ft.
Heating and cooling
- Cooling:Electric
- Heating:Electric, Heat Pump
Structure and exterior
- Year built:2025
- Building area:2,901 sq. ft.
- Lot area:0.34 Acres
Schools
- High school:East Jess HS
- Middle school:East Jessamine Middle School
- Elementary school:Warner
Utilities
- Water:Public
Finances and disclosures
- Price:$499,900
- Price per sq. ft.:$172.32
New listings near 101 Elam Avenue
- Open Sun, 1 to 3pmNew
 $650,000Active3 beds 3 baths3,258 sq. ft.
$650,000Active3 beds 3 baths3,258 sq. ft.109 Whispering Brook Drive, Nicholasville, KY 40356
MLS# 25017838Listed by: THE BROKERAGE - New
 $2,250,000Active5 beds 5 baths8,276 sq. ft.
$2,250,000Active5 beds 5 baths8,276 sq. ft.2250 Hall Road, Nicholasville, KY 40356
MLS# 25017942Listed by: RE/MAX CREATIVE REALTY - New
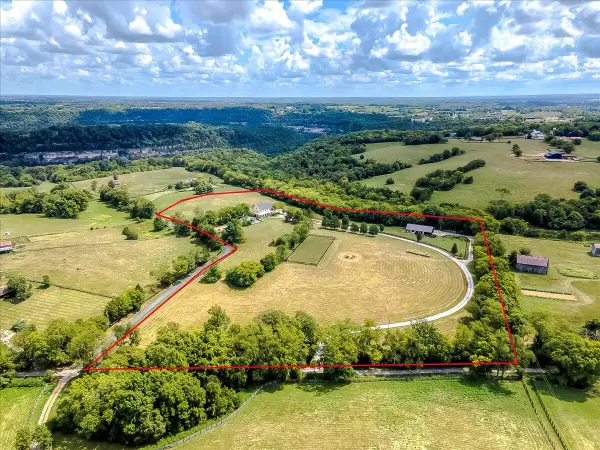 $2,250,000Active5 beds 5 baths6,500 sq. ft.
$2,250,000Active5 beds 5 baths6,500 sq. ft.2250 Hall Road, Nicholasville, KY 40356
MLS# 25017944Listed by: RE/MAX CREATIVE REALTY - New
 $345,000Active4 beds 3 baths2,162 sq. ft.
$345,000Active4 beds 3 baths2,162 sq. ft.217 Weslyn Way, Nicholasville, KY 40356
MLS# 25017933Listed by: KELLER WILLIAMS LEGACY GROUP - New
 $339,000Active4 beds 3 baths2,100 sq. ft.
$339,000Active4 beds 3 baths2,100 sq. ft.1129 Orchard Drive, Nicholasville, KY 40356
MLS# 635273Listed by: CENTURY 21 PREMIERE PROPERTIES - New
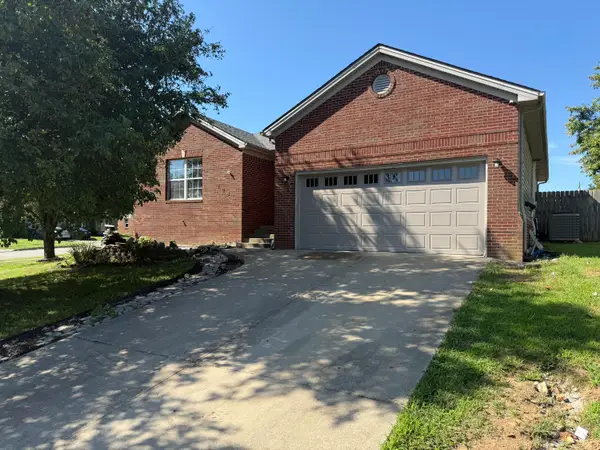 $250,000Active3 beds 2 baths1,500 sq. ft.
$250,000Active3 beds 2 baths1,500 sq. ft.128 Penn Drive, Nicholasville, KY 40356
MLS# 25017839Listed by: LIFSTYL REAL ESTATE  $490,670Pending3 beds 2 baths3,014 sq. ft.
$490,670Pending3 beds 2 baths3,014 sq. ft.205 Gravel Springs Path, Nicholasville, KY 40356
MLS# 25017734Listed by: CHRISTIES INTERNATIONAL REAL ESTATE BLUEGRASS- New
 $236,000Active4 beds 2 baths1,404 sq. ft.
$236,000Active4 beds 2 baths1,404 sq. ft.517 Alta Avenue, Nicholasville, KY 40356
MLS# 25017634Listed by: BLUEGRASS REALTY PROS, INC - New
 $195,000Active3 beds 2 baths1,341 sq. ft.
$195,000Active3 beds 2 baths1,341 sq. ft.110 Rarrick Avenue, Nicholasville, KY 40356
MLS# 25017637Listed by: BLUEGRASS REALTY PROS, INC - Open Sun, 2 to 4pmNew
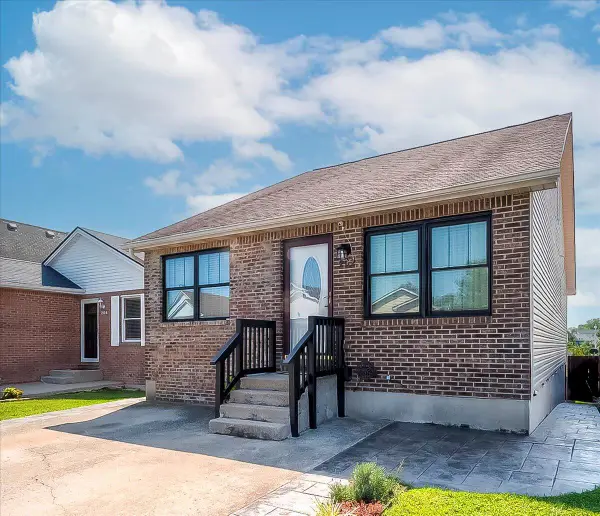 $289,500Active4 beds 4 baths2,602 sq. ft.
$289,500Active4 beds 4 baths2,602 sq. ft.202 Strawberry Court, Nicholasville, KY 40356
MLS# 25017610Listed by: UNITED REAL ESTATE BLUEGRASS
