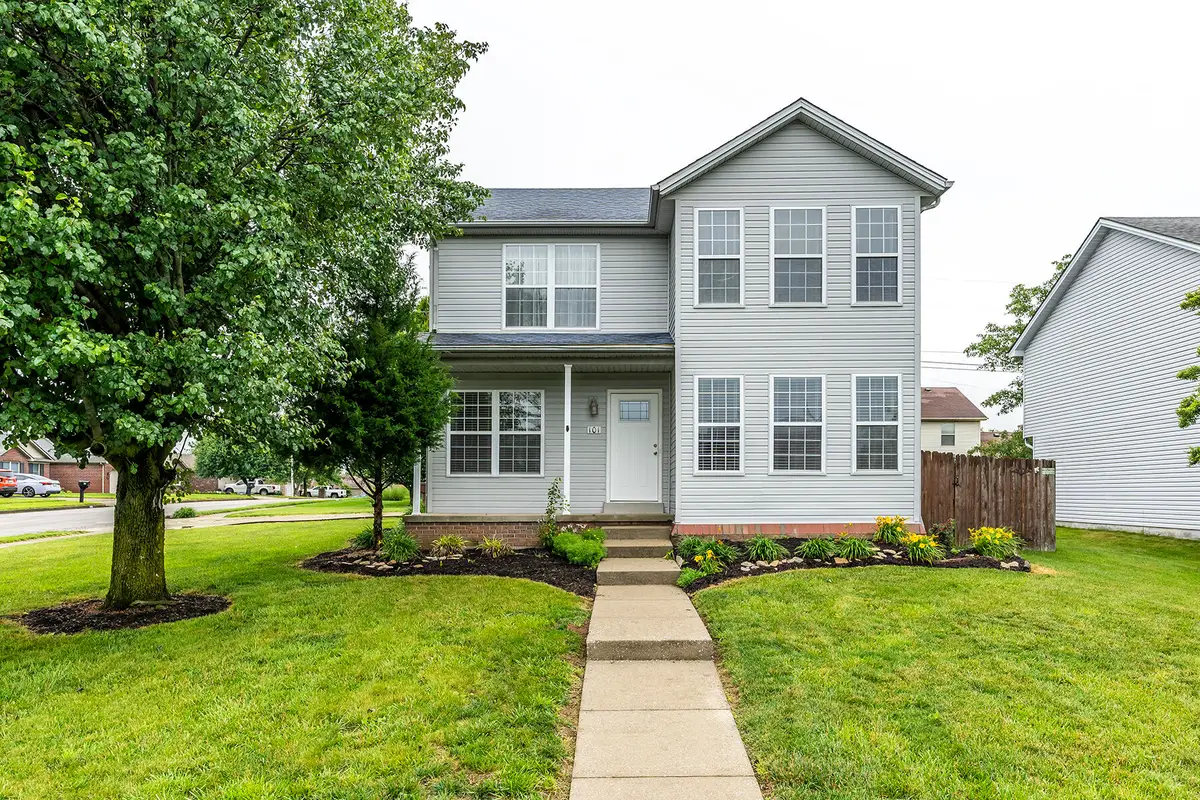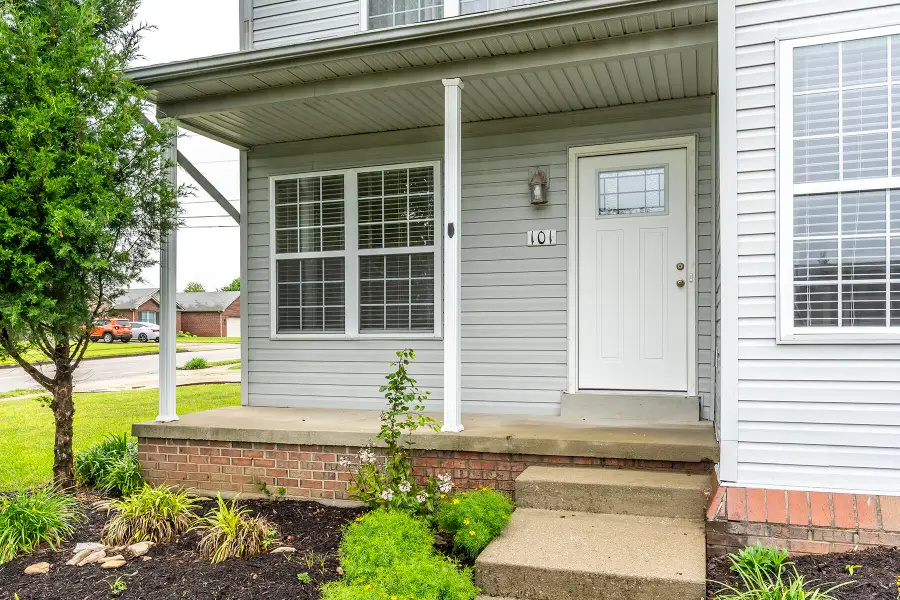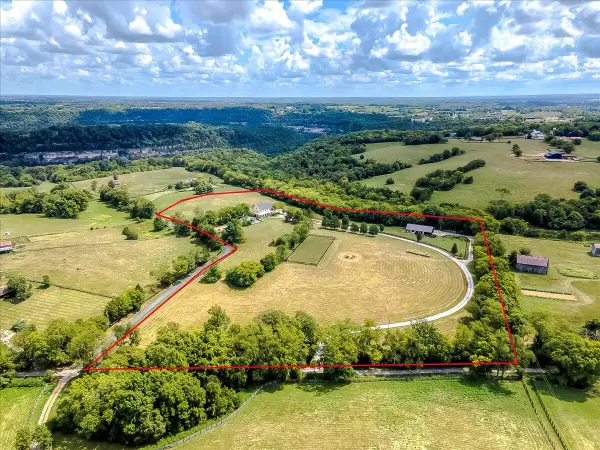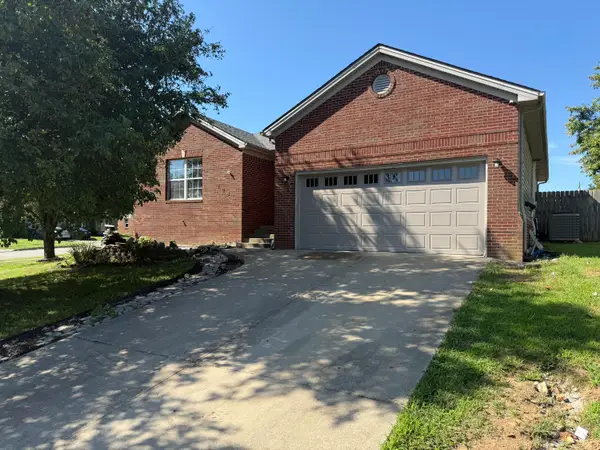101 Millhouse Drive, Nicholasville, KY 40356
Local realty services provided by:ERA Team Realtors



101 Millhouse Drive,Nicholasville, KY 40356
$295,000
- 4 Beds
- 3 Baths
- 1,749 sq. ft.
- Single family
- Pending
Listed by:vanessa vale team - vanessa vale womack
Office:lpt realty
MLS#:25011244
Source:KY_LBAR
Price summary
- Price:$295,000
- Price per sq. ft.:$168.67
About this home
Back on market no fault of seller or property.
This well-maintained 4 bed/2.5 bath home is ready for a new family to take possession. You'll find laminate and tile flooring throughout the first floor which includes formal dining room, living room, eat-in kitchen w/pantry and half bath. The formal dining room is an ideal space as a flex room to have multi-use options.
Upstairs is the primary suite with full bath and walk-in closet as well as 3 additional roomy bedrooms and a second full bath.
Updates include new dishwasher, all new bathroom vanities and mirrors, multiple light fixtures replaced, fresh paint throughout main level and upstairs hallway.
The privacy-fenced backyard and covered back deck is perfect for outdoor living. This corner lot home is located in close proximity to shopping, restaurants and Lexington. One-year home warranty included with accepted offer for additional peace of mind.
This home is move in ready for a new lucky buyer!
Contact an agent
Home facts
- Year built:1999
- Listing Id #:25011244
- Added:77 day(s) ago
- Updated:July 29, 2025 at 04:39 PM
Rooms and interior
- Bedrooms:4
- Total bathrooms:3
- Full bathrooms:2
- Half bathrooms:1
- Living area:1,749 sq. ft.
Heating and cooling
- Cooling:Electric
- Heating:Forced Air
Structure and exterior
- Year built:1999
- Building area:1,749 sq. ft.
- Lot area:0.13 Acres
Schools
- High school:East Jess HS
- Middle school:East Jessamine Middle School
- Elementary school:Red Oak
Utilities
- Water:Public
Finances and disclosures
- Price:$295,000
- Price per sq. ft.:$168.67
New listings near 101 Millhouse Drive
- New
 $539,900Active4 beds 3 baths3,044 sq. ft.
$539,900Active4 beds 3 baths3,044 sq. ft.100 Golden Burley Avenue, Nicholasville, KY 40356
MLS# 25018000Listed by: LIFSTYL REAL ESTATE - Open Sun, 1 to 3pmNew
 $650,000Active3 beds 3 baths3,258 sq. ft.
$650,000Active3 beds 3 baths3,258 sq. ft.109 Whispering Brook Drive, Nicholasville, KY 40356
MLS# 25017838Listed by: THE BROKERAGE - New
 $2,250,000Active5 beds 5 baths8,276 sq. ft.
$2,250,000Active5 beds 5 baths8,276 sq. ft.2250 Hall Road, Nicholasville, KY 40356
MLS# 25017942Listed by: RE/MAX CREATIVE REALTY - New
 $2,250,000Active5 beds 5 baths6,500 sq. ft.
$2,250,000Active5 beds 5 baths6,500 sq. ft.2250 Hall Road, Nicholasville, KY 40356
MLS# 25017944Listed by: RE/MAX CREATIVE REALTY - New
 $345,000Active4 beds 3 baths2,162 sq. ft.
$345,000Active4 beds 3 baths2,162 sq. ft.217 Weslyn Way, Nicholasville, KY 40356
MLS# 25017933Listed by: KELLER WILLIAMS LEGACY GROUP - New
 $339,000Active4 beds 3 baths2,100 sq. ft.
$339,000Active4 beds 3 baths2,100 sq. ft.1129 Orchard Drive, Nicholasville, KY 40356
MLS# 635273Listed by: CENTURY 21 PREMIERE PROPERTIES - New
 $250,000Active3 beds 2 baths1,500 sq. ft.
$250,000Active3 beds 2 baths1,500 sq. ft.128 Penn Drive, Nicholasville, KY 40356
MLS# 25017839Listed by: LIFSTYL REAL ESTATE  $490,670Pending3 beds 2 baths3,014 sq. ft.
$490,670Pending3 beds 2 baths3,014 sq. ft.205 Gravel Springs Path, Nicholasville, KY 40356
MLS# 25017734Listed by: CHRISTIES INTERNATIONAL REAL ESTATE BLUEGRASS- New
 $236,000Active4 beds 2 baths1,404 sq. ft.
$236,000Active4 beds 2 baths1,404 sq. ft.517 Alta Avenue, Nicholasville, KY 40356
MLS# 25017634Listed by: BLUEGRASS REALTY PROS, INC - New
 $195,000Active3 beds 2 baths1,341 sq. ft.
$195,000Active3 beds 2 baths1,341 sq. ft.110 Rarrick Avenue, Nicholasville, KY 40356
MLS# 25017637Listed by: BLUEGRASS REALTY PROS, INC
