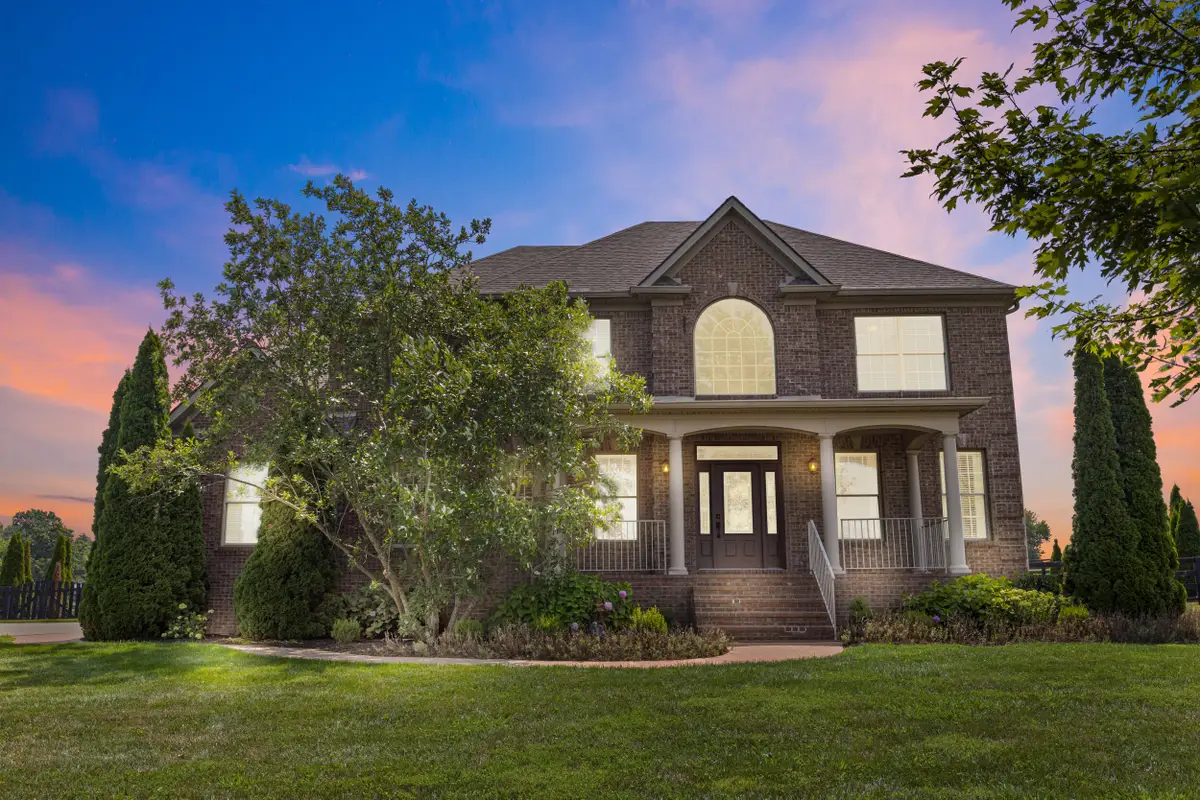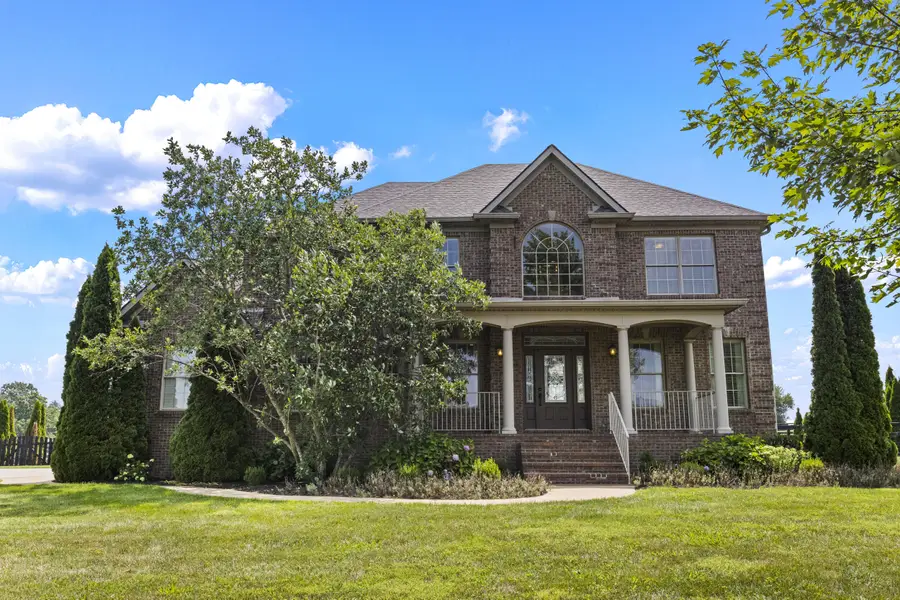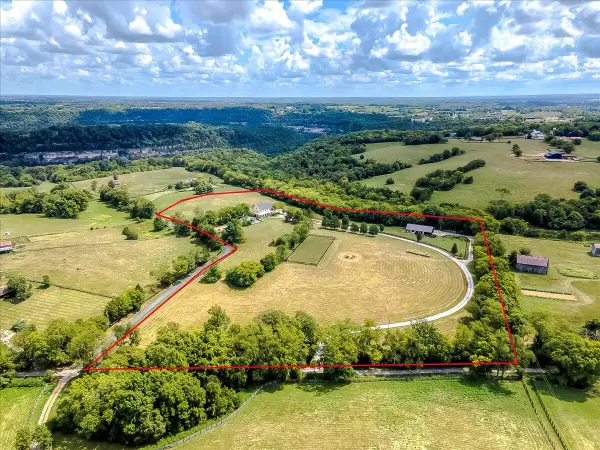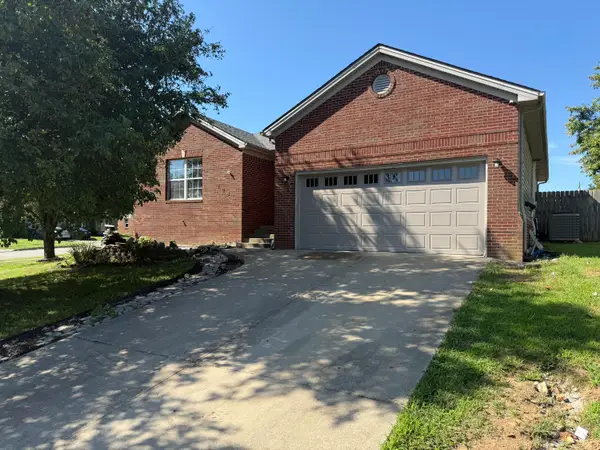106 Hidden Meadow Lane, Nicholasville, KY 40356
Local realty services provided by:ERA Select Real Estate



Listed by:william said
Office:tru life real estate
MLS#:25016545
Source:KY_LBAR
Price summary
- Price:$975,000
- Price per sq. ft.:$222.76
About this home
Nestled on a 1-acre lot backing to protected farmland, this 4-bedroom, 3 full + 2 half bath all-brick home offers the blend of elegance and privacy in an area where homes rarely come to market. Enter a grand 2-story foyer with an open staircase by a formal dining room, and a private office with French Doors. The soaring, light-filled great room offers windows to the ceiling, custom built-ins, and a gas-log fireplace. It flows into the gourmet kitchen, with a large center island, custom cabinetry, granite, a walk-in pantry, a breakfast area wrapped in natural light, and a second staircase with added convenience. Upstairs, the vaulted primary suite features hardwood floors, a spa-like bath with whirlpool tub, tiled shower, double vanities, and a custom walk-in closet. Custom closets in all three additional bedrooms as well. The layout includes a Jack-and-Jill bath and a private en-suite, as well as an upstairs tiled laundry room. The walk-out basement features a theater room, bar, and home gym. Outdoor living shines with a large deck, seeing peaceful meadows, and a built-in gourmet gas grill. Additional features, geothermal HVAC, central vacuum, multi-zone audio, and a 3-car garage.
Contact an agent
Home facts
- Year built:2007
- Listing Id #:25016545
- Added:13 day(s) ago
- Updated:August 11, 2025 at 03:17 PM
Rooms and interior
- Bedrooms:4
- Total bathrooms:5
- Full bathrooms:3
- Half bathrooms:2
- Living area:4,377 sq. ft.
Heating and cooling
- Cooling:Electric, Geothermal
- Heating:Electric, Geothermal
Structure and exterior
- Year built:2007
- Building area:4,377 sq. ft.
- Lot area:1 Acres
Schools
- High school:West Jess HS
- Middle school:West Jessamine Middle School
- Elementary school:Rosenwald
Utilities
- Water:Public
Finances and disclosures
- Price:$975,000
- Price per sq. ft.:$222.76
New listings near 106 Hidden Meadow Lane
- New
 $539,900Active4 beds 3 baths3,044 sq. ft.
$539,900Active4 beds 3 baths3,044 sq. ft.100 Golden Burley Avenue, Nicholasville, KY 40356
MLS# 25018000Listed by: LIFSTYL REAL ESTATE - Open Sun, 1 to 3pmNew
 $650,000Active3 beds 3 baths3,258 sq. ft.
$650,000Active3 beds 3 baths3,258 sq. ft.109 Whispering Brook Drive, Nicholasville, KY 40356
MLS# 25017838Listed by: THE BROKERAGE - New
 $2,250,000Active5 beds 5 baths8,276 sq. ft.
$2,250,000Active5 beds 5 baths8,276 sq. ft.2250 Hall Road, Nicholasville, KY 40356
MLS# 25017942Listed by: RE/MAX CREATIVE REALTY - New
 $2,250,000Active5 beds 5 baths6,500 sq. ft.
$2,250,000Active5 beds 5 baths6,500 sq. ft.2250 Hall Road, Nicholasville, KY 40356
MLS# 25017944Listed by: RE/MAX CREATIVE REALTY - New
 $345,000Active4 beds 3 baths2,162 sq. ft.
$345,000Active4 beds 3 baths2,162 sq. ft.217 Weslyn Way, Nicholasville, KY 40356
MLS# 25017933Listed by: KELLER WILLIAMS LEGACY GROUP - New
 $339,000Active4 beds 3 baths2,100 sq. ft.
$339,000Active4 beds 3 baths2,100 sq. ft.1129 Orchard Drive, Nicholasville, KY 40356
MLS# 635273Listed by: CENTURY 21 PREMIERE PROPERTIES - New
 $250,000Active3 beds 2 baths1,500 sq. ft.
$250,000Active3 beds 2 baths1,500 sq. ft.128 Penn Drive, Nicholasville, KY 40356
MLS# 25017839Listed by: LIFSTYL REAL ESTATE  $490,670Pending3 beds 2 baths3,014 sq. ft.
$490,670Pending3 beds 2 baths3,014 sq. ft.205 Gravel Springs Path, Nicholasville, KY 40356
MLS# 25017734Listed by: CHRISTIES INTERNATIONAL REAL ESTATE BLUEGRASS- New
 $236,000Active4 beds 2 baths1,404 sq. ft.
$236,000Active4 beds 2 baths1,404 sq. ft.517 Alta Avenue, Nicholasville, KY 40356
MLS# 25017634Listed by: BLUEGRASS REALTY PROS, INC - New
 $195,000Active3 beds 2 baths1,341 sq. ft.
$195,000Active3 beds 2 baths1,341 sq. ft.110 Rarrick Avenue, Nicholasville, KY 40356
MLS# 25017637Listed by: BLUEGRASS REALTY PROS, INC
