108 Kenton Court, Nicholasville, KY 40356
Local realty services provided by:ERA Team Realtors
108 Kenton Court,Nicholasville, KY 40356
$385,000
- 4 Beds
- 3 Baths
- 2,256 sq. ft.
- Single family
- Active
Listed by:rex hall
Office:united real estate bluegrass
MLS#:25503753
Source:KY_LBAR
Price summary
- Price:$385,000
- Price per sq. ft.:$170.66
About this home
Nestled on a quiet cul-de-sac in the Keene Crossing neighborhood, this beautiful two-story home offers comfort, space, and a warm sense of home. With approximately 2,256 square feet of living space, this 4-bedroom, 2.5-bath residence is perfect for first-time homebuyers or a growing family. Step inside to a bright and inviting floor plan designed for everyday living and easy entertaining. The spacious living room features a vaulted ceiling and a charming masonry fireplace. The kitchen offers ample counter space, and cabinetry with updated appliances. Out back is the large fenced backyard, perfect for play, pets, and outdoor gatherings. Upstairs, you'll find a generous primary suite with a private bath and walk-in closet, along with three additional bedrooms that provide plenty of room for family, guests, or a home office. Situated on a quiet street with minimal traffic, this home combines the best of peaceful suburban living with convenient access to schools and shopping. Don't miss your chance to make this welcoming Keene Crossing home your own!
Contact an agent
Home facts
- Year built:2002
- Listing ID #:25503753
- Added:1 day(s) ago
- Updated:October 16, 2025 at 03:17 PM
Rooms and interior
- Bedrooms:4
- Total bathrooms:3
- Full bathrooms:2
- Half bathrooms:1
- Living area:2,256 sq. ft.
Heating and cooling
- Cooling:Electric, Heat Pump
- Heating:Electric, Heat Pump
Structure and exterior
- Year built:2002
- Building area:2,256 sq. ft.
Schools
- High school:East Jess HS
- Middle school:East Jessamine Middle School
- Elementary school:Brookside
Utilities
- Water:Public
- Sewer:Public Sewer
Finances and disclosures
- Price:$385,000
- Price per sq. ft.:$170.66
New listings near 108 Kenton Court
- New
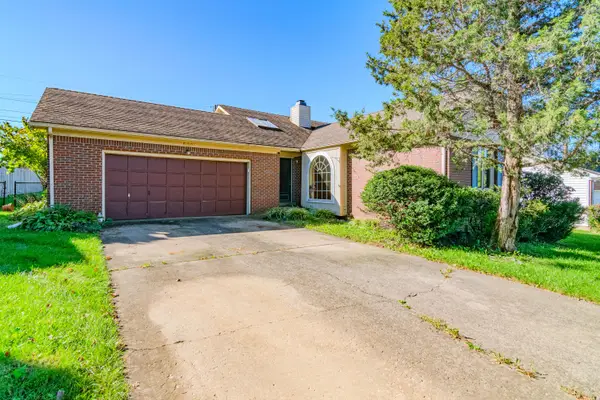 $220,000Active3 beds 2 baths1,557 sq. ft.
$220,000Active3 beds 2 baths1,557 sq. ft.500 Orchard Drive, Nicholasville, KY 40356
MLS# 25503066Listed by: EXP REALTY, LLC - New
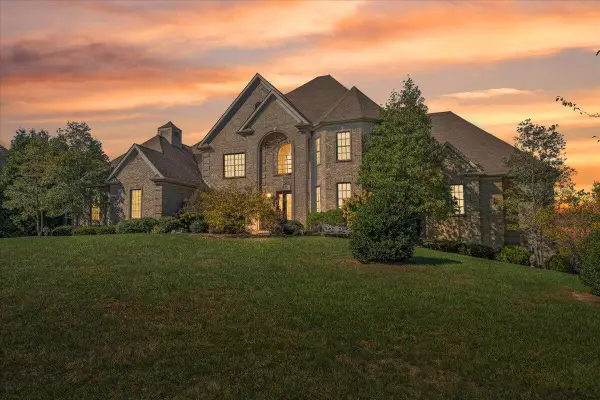 $2,195,000Active6 beds 6 baths9,758 sq. ft.
$2,195,000Active6 beds 6 baths9,758 sq. ft.210 Keene Manor Circle, Nicholasville, KY 40356
MLS# 25503411Listed by: KELLER WILLIAMS BLUEGRASS REALTY - New
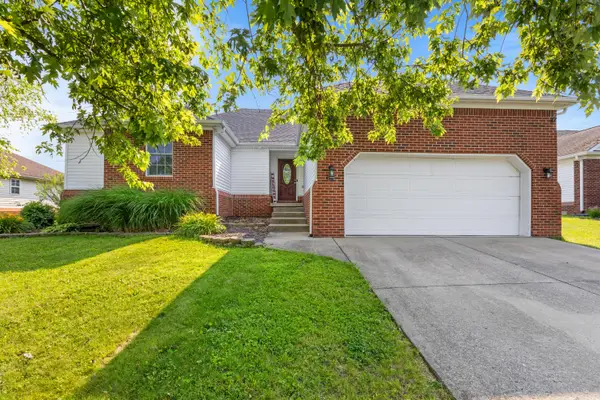 $319,000Active3 beds 2 baths1,594 sq. ft.
$319,000Active3 beds 2 baths1,594 sq. ft.508 Harlan Drive, Nicholasville, KY 40356
MLS# 25503775Listed by: HDC COMPANY - New
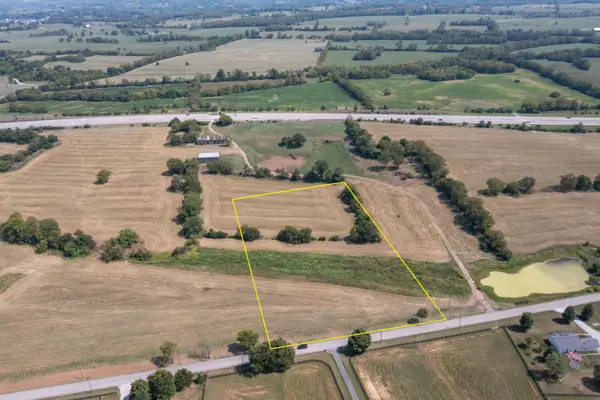 $200,000Active5 Acres
$200,000Active5 AcresLot 6 Danville Loop 1 Lot 6 Road, Nicholasville, KY 40356
MLS# 25503752Listed by: UNITED REAL ESTATE BLUEGRASS - New
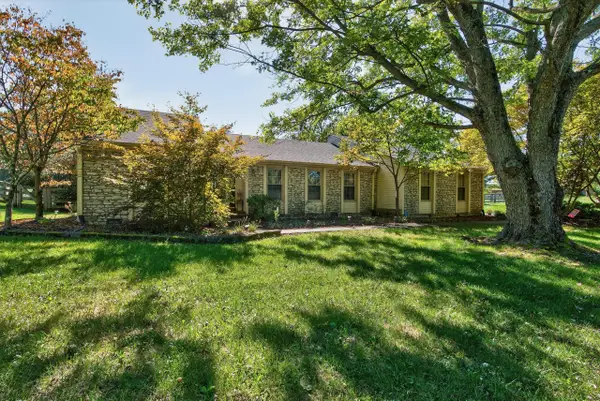 $529,900Active3 beds 3 baths1,992 sq. ft.
$529,900Active3 beds 3 baths1,992 sq. ft.202 Brannon Road, Nicholasville, KY 40356
MLS# 25503735Listed by: UNITED REAL ESTATE BLUEGRASS - New
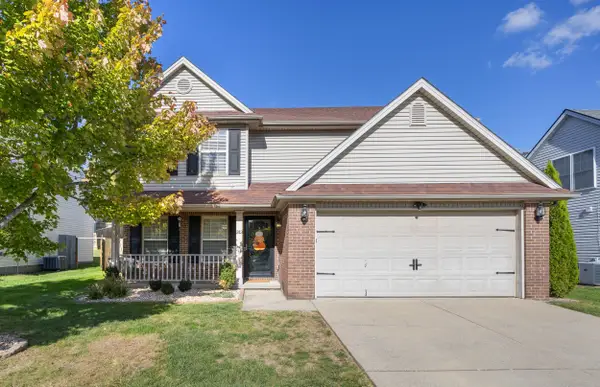 $373,500Active3 beds 3 baths2,538 sq. ft.
$373,500Active3 beds 3 baths2,538 sq. ft.313 Lauren Drive, Nicholasville, KY 40356
MLS# 25503720Listed by: THE BROKERAGE 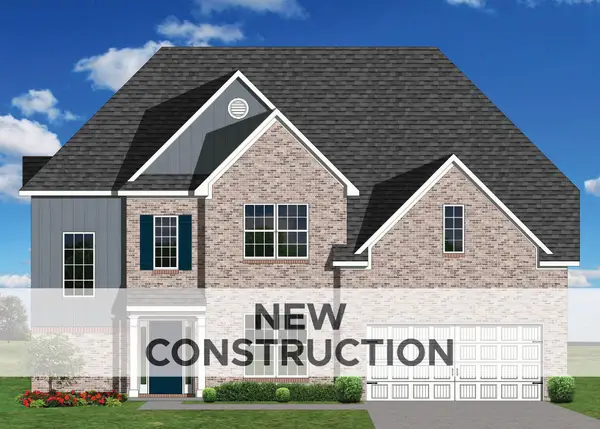 $459,510Pending5 beds 3 baths2,715 sq. ft.
$459,510Pending5 beds 3 baths2,715 sq. ft.268 Gravel Springs Path, Nicholasville, KY 40356
MLS# 25503712Listed by: CHRISTIES INTERNATIONAL REAL ESTATE BLUEGRASS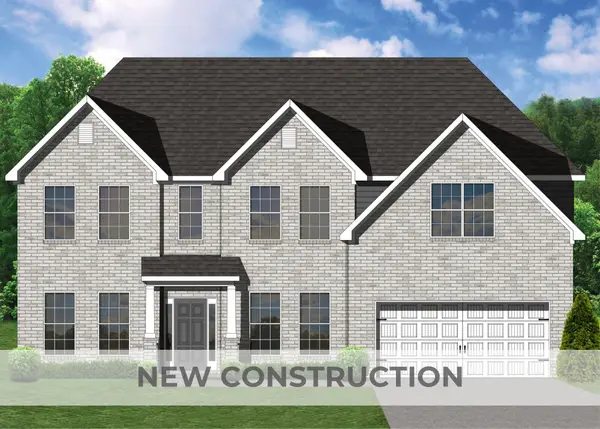 $543,945Pending5 beds 3 baths3,498 sq. ft.
$543,945Pending5 beds 3 baths3,498 sq. ft.104 Loft Mountain Run, Nicholasville, KY 40356
MLS# 25503696Listed by: CHRISTIES INTERNATIONAL REAL ESTATE BLUEGRASS- New
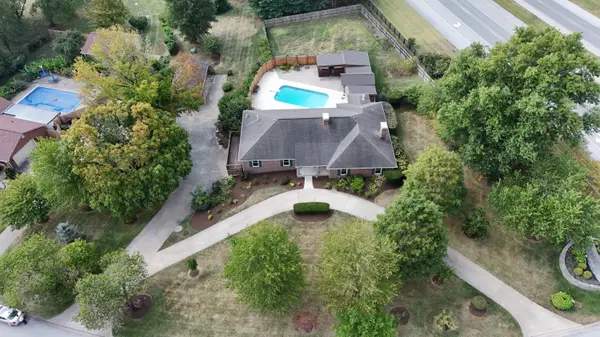 $450,000Active3 beds 2 baths2,972 sq. ft.
$450,000Active3 beds 2 baths2,972 sq. ft.188 Old Coach Road, Nicholasville, KY 40356
MLS# 25503664Listed by: BLUEGRASS AUCTION, APPRAISAL & REALTY, LLC
