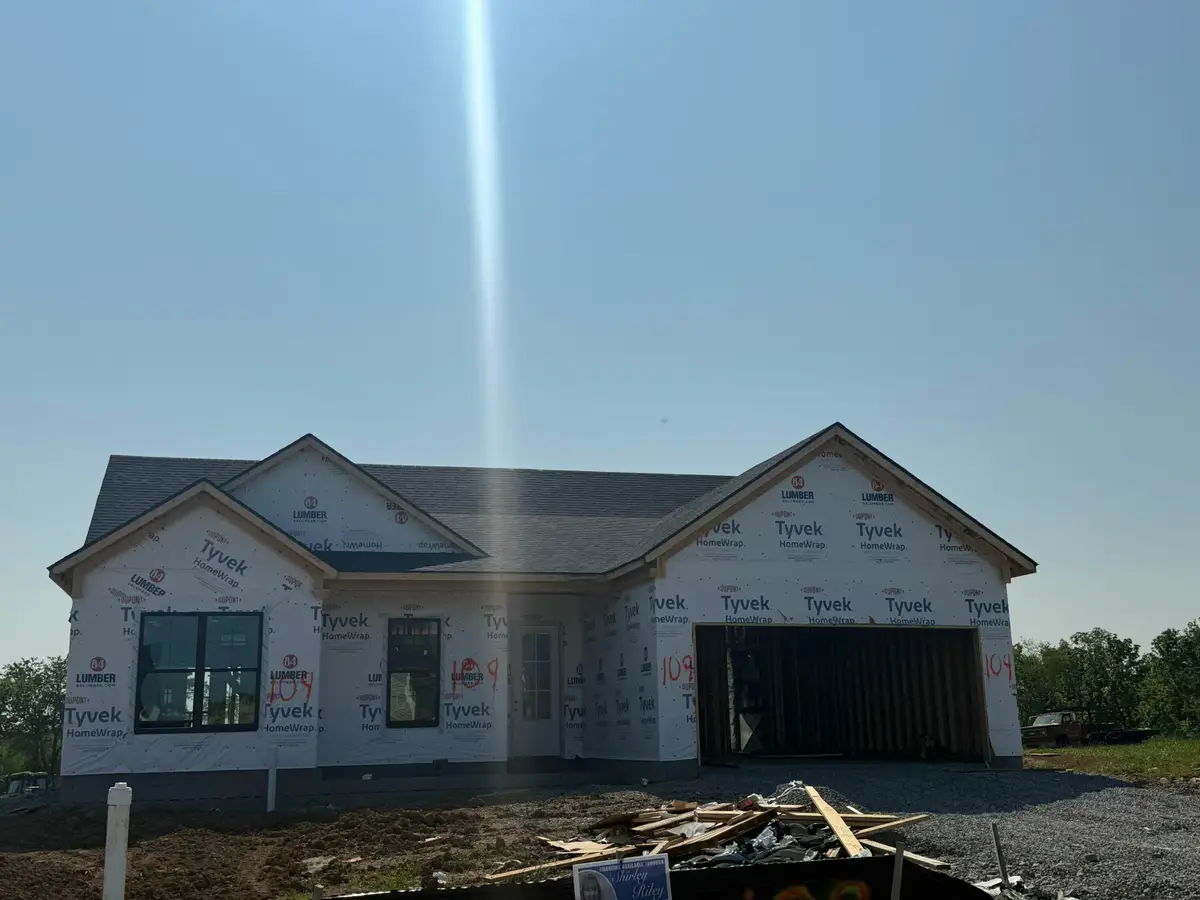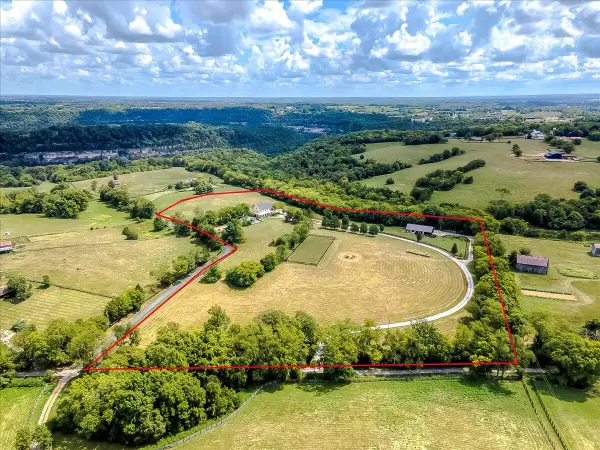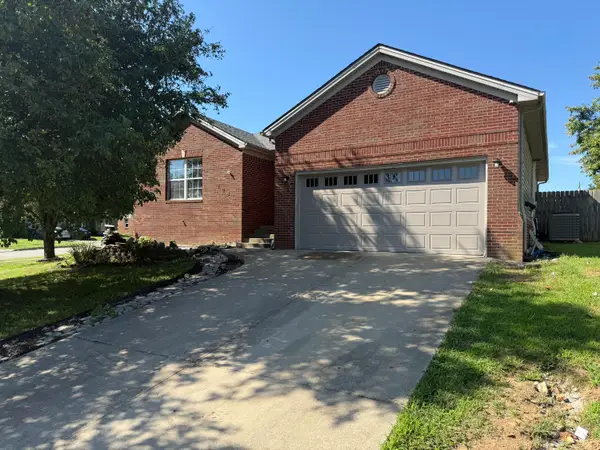109 Patchen Drive, Nicholasville, KY 40356
Local realty services provided by:ERA Team Realtors

109 Patchen Drive,Nicholasville, KY 40356
$384,900
- 3 Beds
- 2 Baths
- 1,764 sq. ft.
- Single family
- Active
Listed by:maggie c taylor
Office:re/max creative realty
MLS#:25012307
Source:KY_LBAR
Price summary
- Price:$384,900
- Price per sq. ft.:$218.2
About this home
3-Bedroom, 2-Bath Ranch Home w/ Open Layout & Premium Features. Step into this beautifully designed ranch-style.Open-concept layout and a fully insulated 2-car garage complete w/ an opener, remotes, and keypad entry. Inside, you'll find 10-foot smooth ceilings, 8' doors & luxury vinyl plank flooring throughout the main living areas, complemented by plush carpeting with 8-pound padding in all bedrooms for added comfort. The kitchen and bathrooms showcase 36' custom cabinetry topped with elegant quartz countertops. A full suite of stainless steel appliances including a dishwasher, range, microwave, and hood adds modern convenience & style.
The spacious owner's suite offers a serene retreat w/ a walk-in tiled shower, dual quartz vanity, & a large walk-in closet. Secondary bedrooms provide generous closet space and versatility for family or a home office.Step outside to enjoy a 10'x12' patio perfect for relaxing outdoors. Exterior highlights include professional landscaping, sod in the front & sides yards, a dimensional shingle roof, attractive brick front w/ vinyl siding, and and a coordinating brick skirt all adding to the homes quality & curb app
Contact an agent
Home facts
- Year built:2025
- Listing Id #:25012307
- Added:65 day(s) ago
- Updated:July 28, 2025 at 03:19 PM
Rooms and interior
- Bedrooms:3
- Total bathrooms:2
- Full bathrooms:2
- Living area:1,764 sq. ft.
Heating and cooling
- Cooling:Heat Pump
- Heating:Heat Pump
Structure and exterior
- Year built:2025
- Building area:1,764 sq. ft.
- Lot area:0.22 Acres
Schools
- High school:East Jess HS
- Middle school:East Jessamine Middle School
- Elementary school:Warner
Utilities
- Water:Public
Finances and disclosures
- Price:$384,900
- Price per sq. ft.:$218.2
New listings near 109 Patchen Drive
- New
 $539,900Active4 beds 3 baths3,044 sq. ft.
$539,900Active4 beds 3 baths3,044 sq. ft.100 Golden Burley Avenue, Nicholasville, KY 40356
MLS# 25018000Listed by: LIFSTYL REAL ESTATE - Open Sun, 1 to 3pmNew
 $650,000Active3 beds 3 baths3,258 sq. ft.
$650,000Active3 beds 3 baths3,258 sq. ft.109 Whispering Brook Drive, Nicholasville, KY 40356
MLS# 25017838Listed by: THE BROKERAGE - New
 $2,250,000Active5 beds 5 baths8,276 sq. ft.
$2,250,000Active5 beds 5 baths8,276 sq. ft.2250 Hall Road, Nicholasville, KY 40356
MLS# 25017942Listed by: RE/MAX CREATIVE REALTY - New
 $2,250,000Active5 beds 5 baths6,500 sq. ft.
$2,250,000Active5 beds 5 baths6,500 sq. ft.2250 Hall Road, Nicholasville, KY 40356
MLS# 25017944Listed by: RE/MAX CREATIVE REALTY - New
 $345,000Active4 beds 3 baths2,162 sq. ft.
$345,000Active4 beds 3 baths2,162 sq. ft.217 Weslyn Way, Nicholasville, KY 40356
MLS# 25017933Listed by: KELLER WILLIAMS LEGACY GROUP - New
 $339,000Active4 beds 3 baths2,100 sq. ft.
$339,000Active4 beds 3 baths2,100 sq. ft.1129 Orchard Drive, Nicholasville, KY 40356
MLS# 635273Listed by: CENTURY 21 PREMIERE PROPERTIES - New
 $250,000Active3 beds 2 baths1,500 sq. ft.
$250,000Active3 beds 2 baths1,500 sq. ft.128 Penn Drive, Nicholasville, KY 40356
MLS# 25017839Listed by: LIFSTYL REAL ESTATE  $490,670Pending3 beds 2 baths3,014 sq. ft.
$490,670Pending3 beds 2 baths3,014 sq. ft.205 Gravel Springs Path, Nicholasville, KY 40356
MLS# 25017734Listed by: CHRISTIES INTERNATIONAL REAL ESTATE BLUEGRASS- New
 $236,000Active4 beds 2 baths1,404 sq. ft.
$236,000Active4 beds 2 baths1,404 sq. ft.517 Alta Avenue, Nicholasville, KY 40356
MLS# 25017634Listed by: BLUEGRASS REALTY PROS, INC - New
 $195,000Active3 beds 2 baths1,341 sq. ft.
$195,000Active3 beds 2 baths1,341 sq. ft.110 Rarrick Avenue, Nicholasville, KY 40356
MLS# 25017637Listed by: BLUEGRASS REALTY PROS, INC
