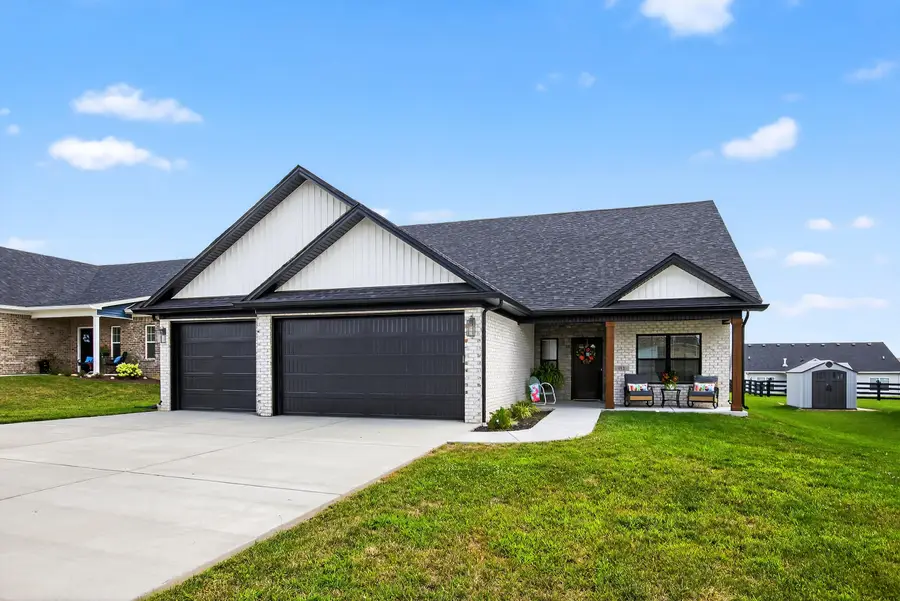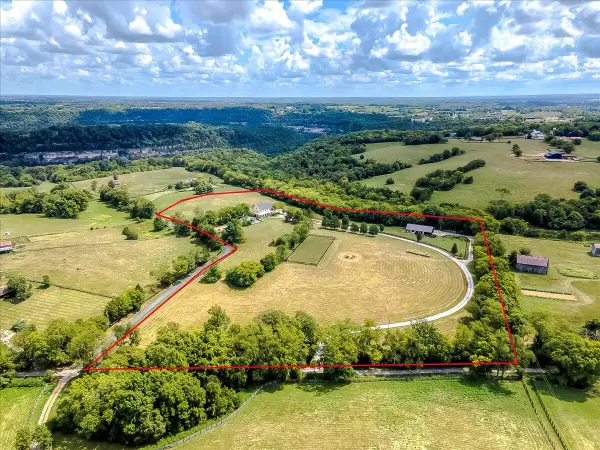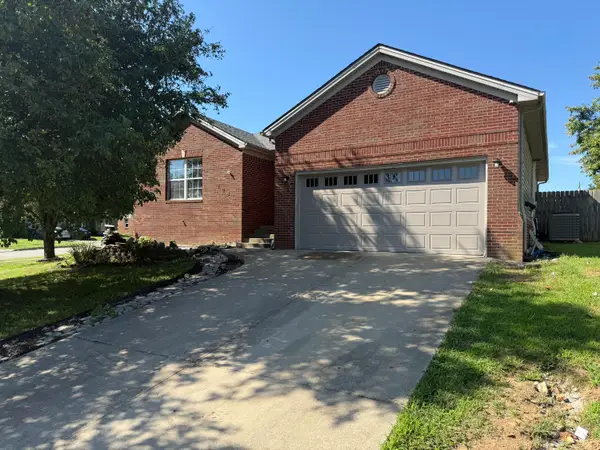112 Clayber Drive, Nicholasville, KY 40356
Local realty services provided by:ERA Team Realtors



Listed by:grenville caruso
Office:rector hayden realtors
MLS#:25017307
Source:KY_LBAR
Price summary
- Price:$479,000
- Price per sq. ft.:$232.19
About this home
MARKET ADJUSTMENT! Welcome to 112 Clayber Drive located in the second phase of West Place in Nicholasville, KY! This tastefully appointed, and gently used ranch style home is less than 1 year old and is ready to meet its next owner! The home boasts 2,063 sq. ft., 3 spacious bedrooms with abundant closet space, 2 full bathrooms, and a home office that can easily be converted into a 4th bedroom. Upon entering, you'll be greeted by a bright, open concept floor plan with tall ceilings that help emphasize spaciousness, natural light, and fluidity throughout the home. In the kitchen you will find granite countertops, a large pantry, Shaker style cabinets, and appliances less than 1 year old. Outside you can enjoy a relaxing evening on the welcoming front porch or the spacious covered back porch. Additional features include a brand-new Generac whole house generator, new custom blinds, brand-new Blink security system, stylish LVP flooring, and a 3 car garage! This is single level living at its finest with no steps and no HOA! Best neighbors per the Seller! *Seller is a retired licensed Realtor in the Commonwealth of Kentucky.
Contact an agent
Home facts
- Year built:2024
- Listing Id #:25017307
- Added:6 day(s) ago
- Updated:August 11, 2025 at 12:39 AM
Rooms and interior
- Bedrooms:3
- Total bathrooms:2
- Full bathrooms:2
- Living area:2,063 sq. ft.
Heating and cooling
- Cooling:Electric
- Heating:Electric, Heat Pump
Structure and exterior
- Year built:2024
- Building area:2,063 sq. ft.
- Lot area:0.23 Acres
Schools
- High school:East Jess HS
- Middle school:East Jessamine Middle School
- Elementary school:Warner
Utilities
- Water:Public
Finances and disclosures
- Price:$479,000
- Price per sq. ft.:$232.19
New listings near 112 Clayber Drive
- New
 $539,900Active4 beds 3 baths3,044 sq. ft.
$539,900Active4 beds 3 baths3,044 sq. ft.100 Golden Burley Avenue, Nicholasville, KY 40356
MLS# 25018000Listed by: LIFSTYL REAL ESTATE - Open Sun, 1 to 3pmNew
 $650,000Active3 beds 3 baths3,258 sq. ft.
$650,000Active3 beds 3 baths3,258 sq. ft.109 Whispering Brook Drive, Nicholasville, KY 40356
MLS# 25017838Listed by: THE BROKERAGE - New
 $2,250,000Active5 beds 5 baths8,276 sq. ft.
$2,250,000Active5 beds 5 baths8,276 sq. ft.2250 Hall Road, Nicholasville, KY 40356
MLS# 25017942Listed by: RE/MAX CREATIVE REALTY - New
 $2,250,000Active5 beds 5 baths6,500 sq. ft.
$2,250,000Active5 beds 5 baths6,500 sq. ft.2250 Hall Road, Nicholasville, KY 40356
MLS# 25017944Listed by: RE/MAX CREATIVE REALTY - New
 $345,000Active4 beds 3 baths2,162 sq. ft.
$345,000Active4 beds 3 baths2,162 sq. ft.217 Weslyn Way, Nicholasville, KY 40356
MLS# 25017933Listed by: KELLER WILLIAMS LEGACY GROUP - New
 $339,000Active4 beds 3 baths2,100 sq. ft.
$339,000Active4 beds 3 baths2,100 sq. ft.1129 Orchard Drive, Nicholasville, KY 40356
MLS# 635273Listed by: CENTURY 21 PREMIERE PROPERTIES - New
 $250,000Active3 beds 2 baths1,500 sq. ft.
$250,000Active3 beds 2 baths1,500 sq. ft.128 Penn Drive, Nicholasville, KY 40356
MLS# 25017839Listed by: LIFSTYL REAL ESTATE  $490,670Pending3 beds 2 baths3,014 sq. ft.
$490,670Pending3 beds 2 baths3,014 sq. ft.205 Gravel Springs Path, Nicholasville, KY 40356
MLS# 25017734Listed by: CHRISTIES INTERNATIONAL REAL ESTATE BLUEGRASS- New
 $236,000Active4 beds 2 baths1,404 sq. ft.
$236,000Active4 beds 2 baths1,404 sq. ft.517 Alta Avenue, Nicholasville, KY 40356
MLS# 25017634Listed by: BLUEGRASS REALTY PROS, INC - New
 $195,000Active3 beds 2 baths1,341 sq. ft.
$195,000Active3 beds 2 baths1,341 sq. ft.110 Rarrick Avenue, Nicholasville, KY 40356
MLS# 25017637Listed by: BLUEGRASS REALTY PROS, INC
