112 Ridgefield Drive, Nicholasville, KY 40356
Local realty services provided by:ERA Select Real Estate
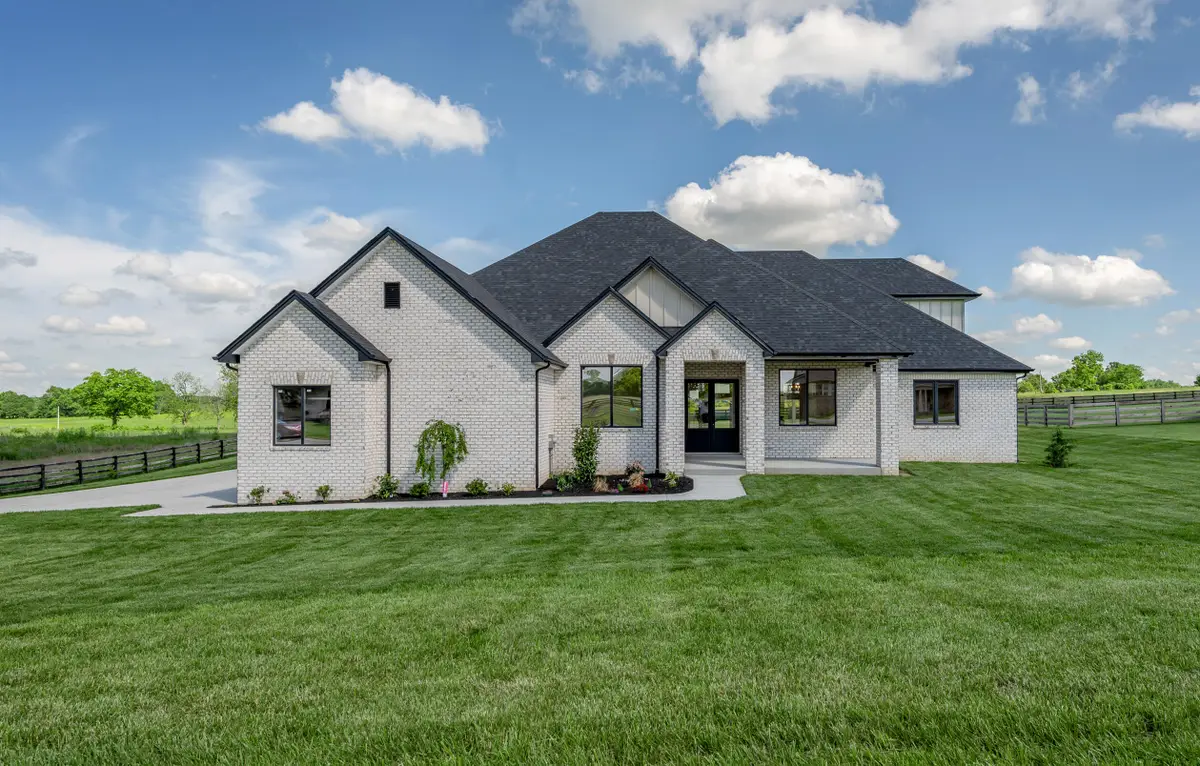
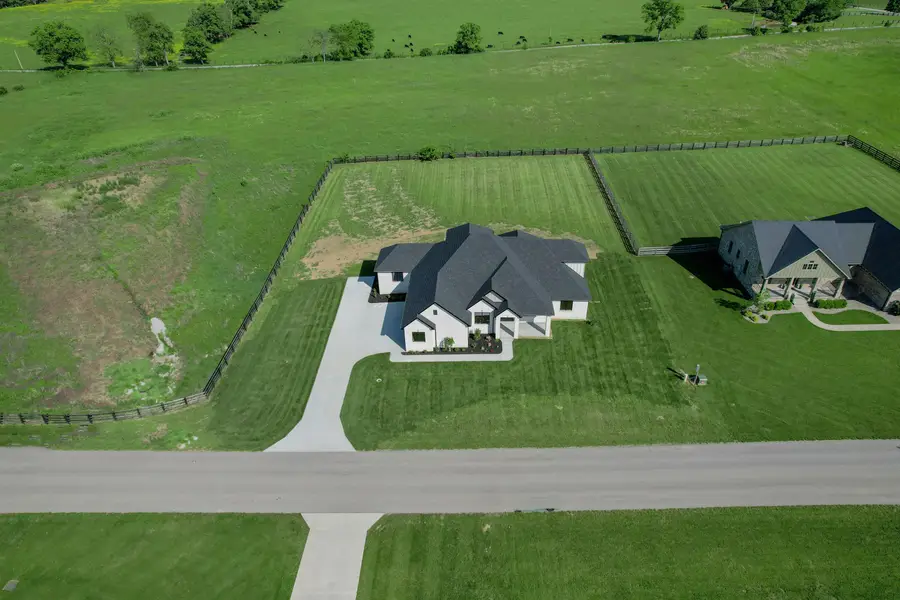
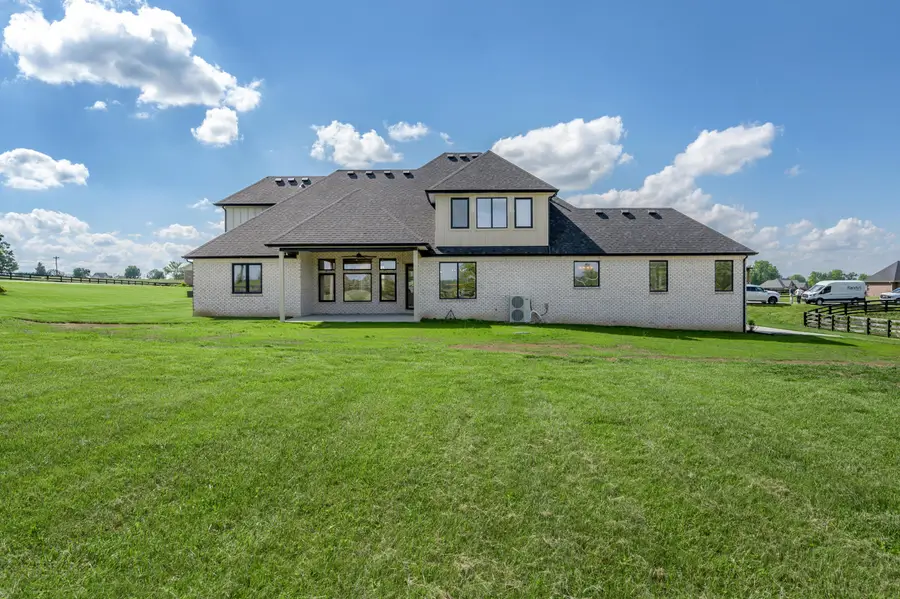
112 Ridgefield Drive,Nicholasville, KY 40356
$950,000
- 4 Beds
- 4 Baths
- 3,738 sq. ft.
- Single family
- Active
Listed by:nik markovich
Office:gsp homes
MLS#:25007888
Source:KY_LBAR
Price summary
- Price:$950,000
- Price per sq. ft.:$254.15
About this home
Experience comfort and craftsmanship in this stunning 1.5-story home with 4 bedrooms and 3.5 bathrooms. Engineered hardwood flooring flows through the foyer, dining room, office, and spacious living area, where an electric fireplace adds warmth. The gourmet kitchen features a large island, walk-in pantry, quartz countertops, and a beautifully tiled backsplash. A bright breakfast nook completes the space. The first-floor layout includes three bedrooms, including a serene primary suite with abundant natural light. The en-suite bath boasts a walk-in tiled shower, freestanding soaking tub, expansive vanity with a makeup station, and a barn-style entry to a generous walk-in closet. Two additional full baths, a half bath, and a laundry room with sleek tile flooring enhance functionality. Upstairs, plush carpeting leads to a versatile bonus room, an additional bedroom with a walk-in closet, and a full bath with a tiled walk-in shower. A conditioned crawl space with spray foam insulation boosts energy efficiency. Nestled in a quiet neighborhood with picturesque backyard views, this home offers privacy and charm. kickout clause with offer currently on the home
Contact an agent
Home facts
- Year built:2025
- Listing Id #:25007888
- Added:125 day(s) ago
- Updated:August 13, 2025 at 08:43 PM
Rooms and interior
- Bedrooms:4
- Total bathrooms:4
- Full bathrooms:3
- Half bathrooms:1
- Living area:3,738 sq. ft.
Heating and cooling
- Cooling:Electric, Heat Pump
- Heating:Electric, Heat Pump
Structure and exterior
- Year built:2025
- Building area:3,738 sq. ft.
- Lot area:1 Acres
Schools
- High school:West Jess HS
- Middle school:West Jessamine Middle School
- Elementary school:Wilmore
Utilities
- Water:Public
Finances and disclosures
- Price:$950,000
- Price per sq. ft.:$254.15
New listings near 112 Ridgefield Drive
- New
 $539,900Active4 beds 3 baths3,044 sq. ft.
$539,900Active4 beds 3 baths3,044 sq. ft.100 Golden Burley Avenue, Nicholasville, KY 40356
MLS# 25018000Listed by: LIFSTYL REAL ESTATE - Open Sun, 1 to 3pmNew
 $650,000Active3 beds 3 baths3,258 sq. ft.
$650,000Active3 beds 3 baths3,258 sq. ft.109 Whispering Brook Drive, Nicholasville, KY 40356
MLS# 25017838Listed by: THE BROKERAGE - New
 $2,250,000Active5 beds 5 baths8,276 sq. ft.
$2,250,000Active5 beds 5 baths8,276 sq. ft.2250 Hall Road, Nicholasville, KY 40356
MLS# 25017942Listed by: RE/MAX CREATIVE REALTY - New
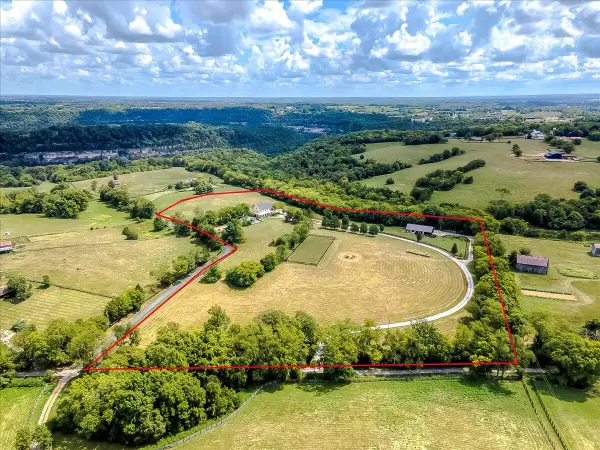 $2,250,000Active5 beds 5 baths6,500 sq. ft.
$2,250,000Active5 beds 5 baths6,500 sq. ft.2250 Hall Road, Nicholasville, KY 40356
MLS# 25017944Listed by: RE/MAX CREATIVE REALTY - New
 $345,000Active4 beds 3 baths2,162 sq. ft.
$345,000Active4 beds 3 baths2,162 sq. ft.217 Weslyn Way, Nicholasville, KY 40356
MLS# 25017933Listed by: KELLER WILLIAMS LEGACY GROUP - New
 $339,000Active4 beds 3 baths2,100 sq. ft.
$339,000Active4 beds 3 baths2,100 sq. ft.1129 Orchard Drive, Nicholasville, KY 40356
MLS# 635273Listed by: CENTURY 21 PREMIERE PROPERTIES - New
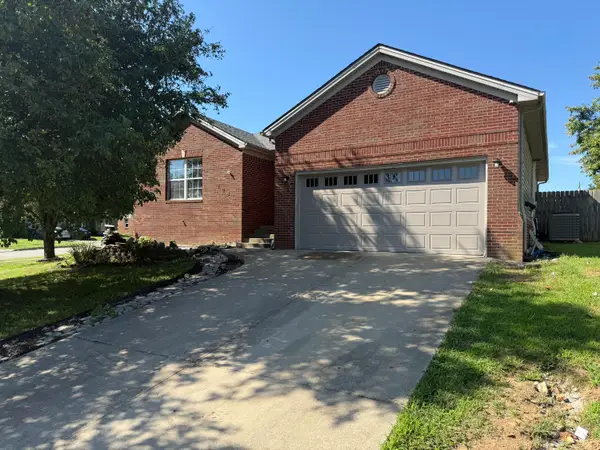 $250,000Active3 beds 2 baths1,500 sq. ft.
$250,000Active3 beds 2 baths1,500 sq. ft.128 Penn Drive, Nicholasville, KY 40356
MLS# 25017839Listed by: LIFSTYL REAL ESTATE  $490,670Pending3 beds 2 baths3,014 sq. ft.
$490,670Pending3 beds 2 baths3,014 sq. ft.205 Gravel Springs Path, Nicholasville, KY 40356
MLS# 25017734Listed by: CHRISTIES INTERNATIONAL REAL ESTATE BLUEGRASS- New
 $236,000Active4 beds 2 baths1,404 sq. ft.
$236,000Active4 beds 2 baths1,404 sq. ft.517 Alta Avenue, Nicholasville, KY 40356
MLS# 25017634Listed by: BLUEGRASS REALTY PROS, INC - New
 $195,000Active3 beds 2 baths1,341 sq. ft.
$195,000Active3 beds 2 baths1,341 sq. ft.110 Rarrick Avenue, Nicholasville, KY 40356
MLS# 25017637Listed by: BLUEGRASS REALTY PROS, INC
