112 Tugger Trail, Nicholasville, KY 40356
Local realty services provided by:ERA Select Real Estate
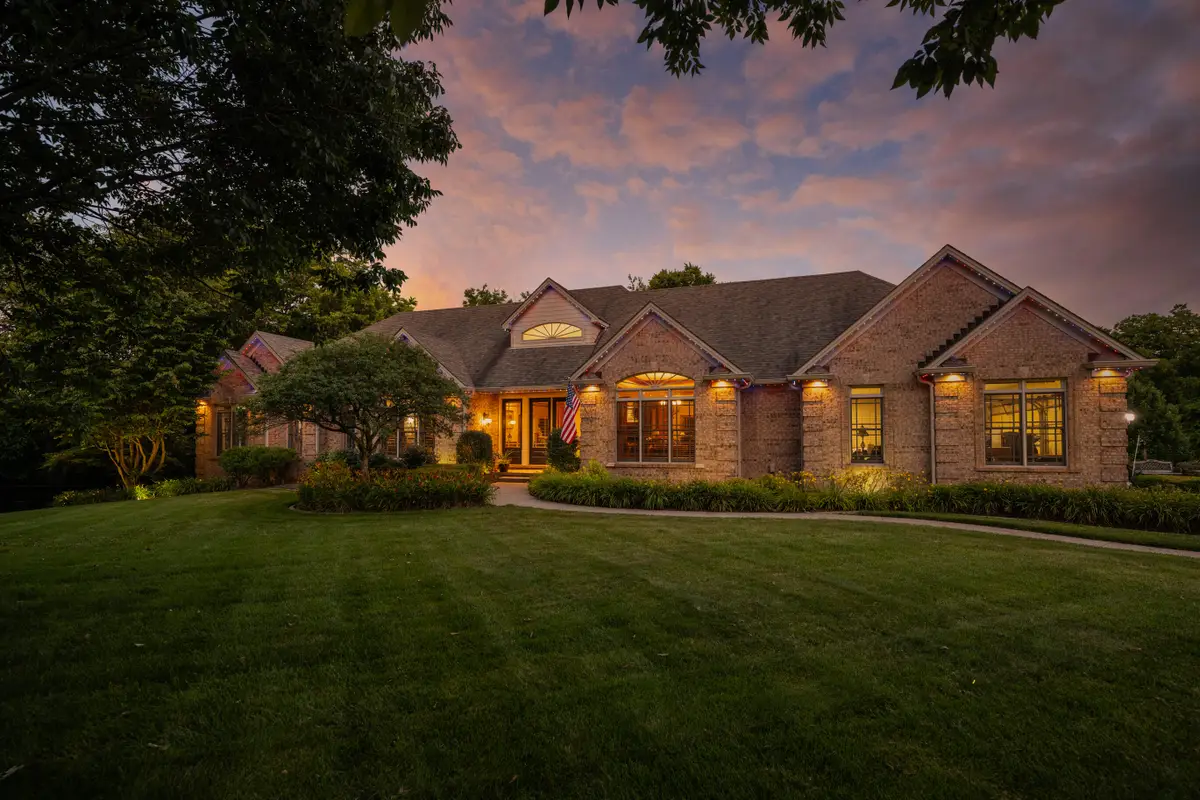
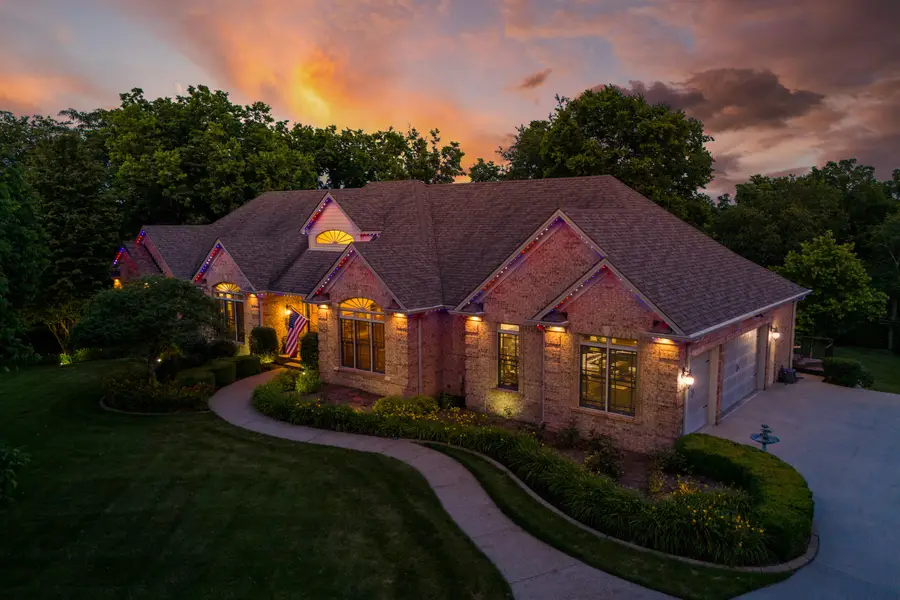
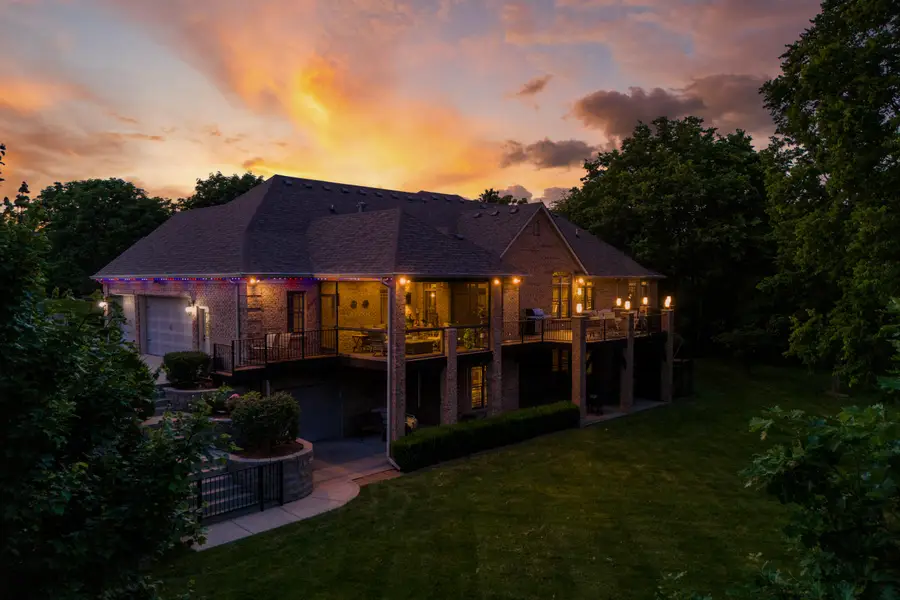
112 Tugger Trail,Nicholasville, KY 40356
$1,250,000
- 4 Beds
- 5 Baths
- 6,424 sq. ft.
- Single family
- Pending
Listed by:eric c bumm
Office:the brokerage
MLS#:25015342
Source:KY_LBAR
Price summary
- Price:$1,250,000
- Price per sq. ft.:$194.58
About this home
Want to know what you get when you combine the BEST lot in Barkley Woods with outstanding craftsmanship and quality finishes = Welcome to 112 Tugger Trail! This sprawling ranch design boasts a massive 1st floor Primary suite with generous sized his & hers closets, separate vanities and discreetly hidden washer & dryer tower. Other features include Hardwood floors, Granite, Wolfe & Sub Zero Appliances, Craftsman style Anderson Architectural Windows, Custom Trim work, Solid Core doors, Geothermal HVAC, 10 ft ceilings on the main level & basement. The expansive 1 acre lot backs to green space and is nothing short of amazing. Plenty of room to add a pool. Enjoy both indoor & outdoor living spaces with exceptional privacy & direct access to the walking trail. Designed for entertaining & guests, the Walk out Basement provides a Full Kitchen, 2 generous bedrooms, 1.5 baths, 2 bonus rooms & a massive storage garage. Barkley Woods is ideally situated just off Harrodsburg Rd, a short 20 min drive to UK & downtown LEX.
Contact an agent
Home facts
- Year built:2005
- Listing Id #:25015342
- Added:27 day(s) ago
- Updated:July 25, 2025 at 04:39 PM
Rooms and interior
- Bedrooms:4
- Total bathrooms:5
- Full bathrooms:4
- Half bathrooms:1
- Living area:6,424 sq. ft.
Heating and cooling
- Cooling:Geothermal, Zoned
- Heating:Geothermal, Zoned
Structure and exterior
- Year built:2005
- Building area:6,424 sq. ft.
- Lot area:1 Acres
Schools
- High school:West Jess HS
- Middle school:West Jessamine Middle School
- Elementary school:Rosenwald
Utilities
- Water:Public
Finances and disclosures
- Price:$1,250,000
- Price per sq. ft.:$194.58
New listings near 112 Tugger Trail
- New
 $539,900Active4 beds 3 baths3,044 sq. ft.
$539,900Active4 beds 3 baths3,044 sq. ft.100 Golden Burley Avenue, Nicholasville, KY 40356
MLS# 25018000Listed by: LIFSTYL REAL ESTATE - Open Sun, 1 to 3pmNew
 $650,000Active3 beds 3 baths3,258 sq. ft.
$650,000Active3 beds 3 baths3,258 sq. ft.109 Whispering Brook Drive, Nicholasville, KY 40356
MLS# 25017838Listed by: THE BROKERAGE - New
 $2,250,000Active5 beds 5 baths8,276 sq. ft.
$2,250,000Active5 beds 5 baths8,276 sq. ft.2250 Hall Road, Nicholasville, KY 40356
MLS# 25017942Listed by: RE/MAX CREATIVE REALTY - New
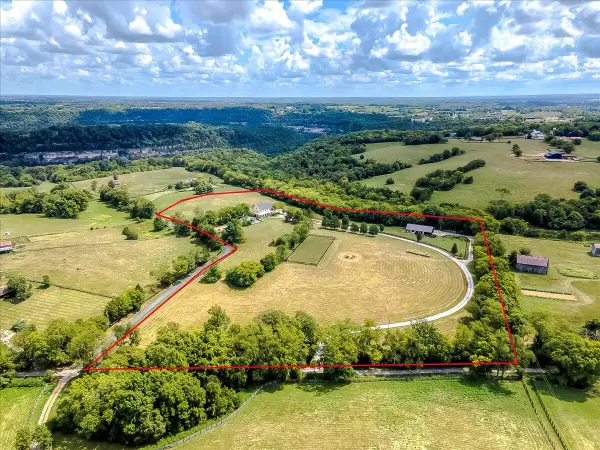 $2,250,000Active5 beds 5 baths6,500 sq. ft.
$2,250,000Active5 beds 5 baths6,500 sq. ft.2250 Hall Road, Nicholasville, KY 40356
MLS# 25017944Listed by: RE/MAX CREATIVE REALTY - New
 $345,000Active4 beds 3 baths2,162 sq. ft.
$345,000Active4 beds 3 baths2,162 sq. ft.217 Weslyn Way, Nicholasville, KY 40356
MLS# 25017933Listed by: KELLER WILLIAMS LEGACY GROUP - New
 $339,000Active4 beds 3 baths2,100 sq. ft.
$339,000Active4 beds 3 baths2,100 sq. ft.1129 Orchard Drive, Nicholasville, KY 40356
MLS# 635273Listed by: CENTURY 21 PREMIERE PROPERTIES - New
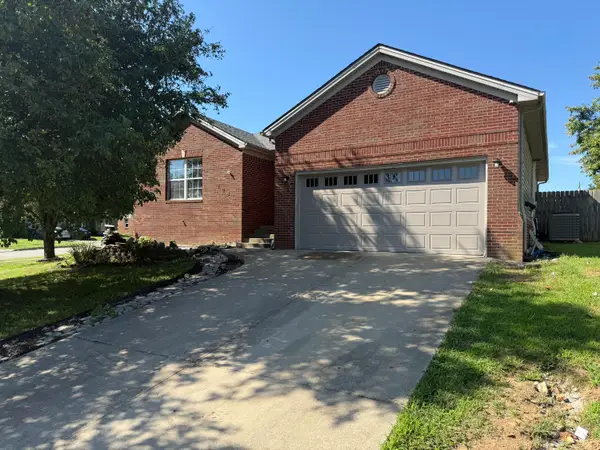 $250,000Active3 beds 2 baths1,500 sq. ft.
$250,000Active3 beds 2 baths1,500 sq. ft.128 Penn Drive, Nicholasville, KY 40356
MLS# 25017839Listed by: LIFSTYL REAL ESTATE  $490,670Pending3 beds 2 baths3,014 sq. ft.
$490,670Pending3 beds 2 baths3,014 sq. ft.205 Gravel Springs Path, Nicholasville, KY 40356
MLS# 25017734Listed by: CHRISTIES INTERNATIONAL REAL ESTATE BLUEGRASS- New
 $236,000Active4 beds 2 baths1,404 sq. ft.
$236,000Active4 beds 2 baths1,404 sq. ft.517 Alta Avenue, Nicholasville, KY 40356
MLS# 25017634Listed by: BLUEGRASS REALTY PROS, INC - New
 $195,000Active3 beds 2 baths1,341 sq. ft.
$195,000Active3 beds 2 baths1,341 sq. ft.110 Rarrick Avenue, Nicholasville, KY 40356
MLS# 25017637Listed by: BLUEGRASS REALTY PROS, INC
