113 Greentree Drive, Nicholasville, KY 40356
Local realty services provided by:ERA Team Realtors

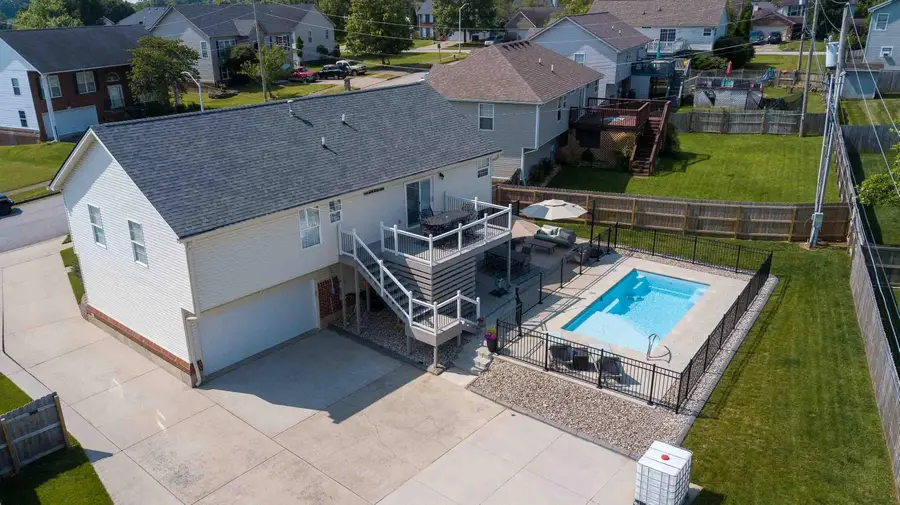
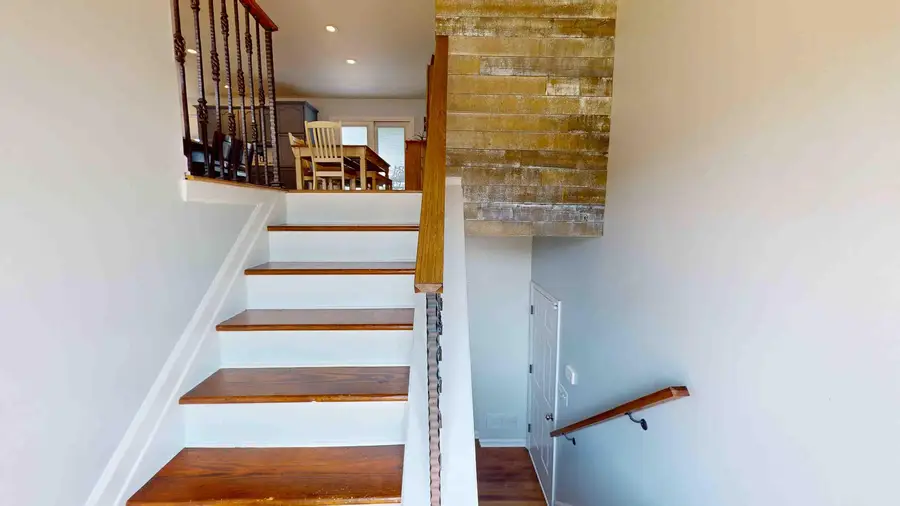
113 Greentree Drive,Nicholasville, KY 40356
$355,000
- 4 Beds
- 3 Baths
- 2,020 sq. ft.
- Single family
- Pending
Listed by:rex hall
Office:united real estate bluegrass
MLS#:25014310
Source:KY_LBAR
Price summary
- Price:$355,000
- Price per sq. ft.:$175.74
About this home
Move-in ready 4-bedroom, 3-bathroom split foyer home located in the highly sought-after Orchard neighborhood. Fresh, clean, and thoughtfully updated, this home offers the perfect blend of comfort, space, and functionality.
The upper level features a spacious primary suite with a private ensuite bathroom and a second oversized bedroom, perfect for guests or a home office. Downstairs, you'll find two additional bedrooms, a full bath, and a separate utility/laundry room for added convenience.
The open layout flows seamlessly to the outdoor living area, where you'll enjoy a large patio and your own private in-ground pool! Perfect for summer gatherings and weekend fun. Additional features include a 2-car garage, an oversized driveway with plenty of parking, and generous indoor living space that easily accommodates friends and family.
Don't miss your chance to own this well-maintained updated home in a prime location, close to schools, shopping, and local amenities.
Contact an agent
Home facts
- Year built:1998
- Listing Id #:25014310
- Added:28 day(s) ago
- Updated:July 06, 2025 at 08:21 PM
Rooms and interior
- Bedrooms:4
- Total bathrooms:3
- Full bathrooms:3
- Living area:2,020 sq. ft.
Heating and cooling
- Cooling:Electric, Heat Pump
- Heating:Forced Air, Natural Gas
Structure and exterior
- Year built:1998
- Building area:2,020 sq. ft.
- Lot area:0.18 Acres
Schools
- High school:East Jess HS
- Middle school:East Jessamine Middle School
- Elementary school:Red Oak
Utilities
- Water:Public
Finances and disclosures
- Price:$355,000
- Price per sq. ft.:$175.74
New listings near 113 Greentree Drive
 $500,255Pending3 beds 3 baths2,361 sq. ft.
$500,255Pending3 beds 3 baths2,361 sq. ft.6308 Grey Oak Lane, Nicholasville, KY 40356
MLS# 25016816Listed by: CHRISTIES INTERNATIONAL REAL ESTATE BLUEGRASS- New
 $259,900Active3 beds 2 baths1,311 sq. ft.
$259,900Active3 beds 2 baths1,311 sq. ft.126 Allison Circle, Nicholasville, KY 40356
MLS# 25016782Listed by: BERKSHIRE HATHAWAY DE MOVELLAN PROPERTIES 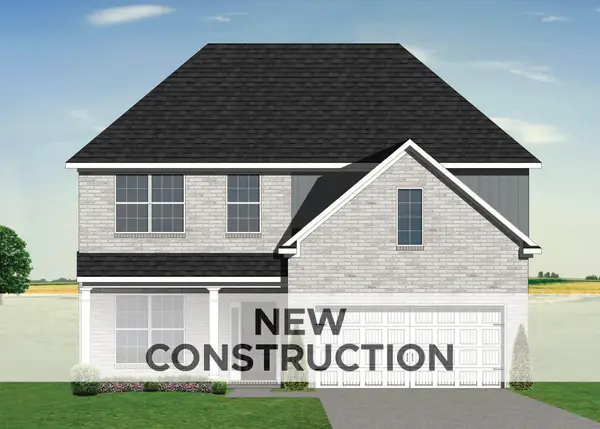 $478,925Pending4 beds 3 baths2,540 sq. ft.
$478,925Pending4 beds 3 baths2,540 sq. ft.121 Hawks Bill Court, Nicholasville, KY 40356
MLS# 25016715Listed by: CHRISTIES INTERNATIONAL REAL ESTATE BLUEGRASS- New
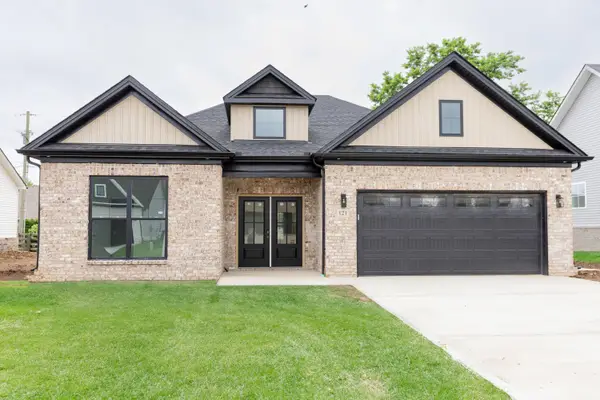 $429,900Active3 beds 2 baths1,940 sq. ft.
$429,900Active3 beds 2 baths1,940 sq. ft.121 Wyatt Court, Nicholasville, KY 40356
MLS# 25016682Listed by: RE/MAX CREATIVE REALTY - New
 $500,000Active4 beds 3 baths2,627 sq. ft.
$500,000Active4 beds 3 baths2,627 sq. ft.1350 Bethel Road, Nicholasville, KY 40356
MLS# 25016677Listed by: RE/MAX CREATIVE REALTY - Open Sun, 1 to 3pmNew
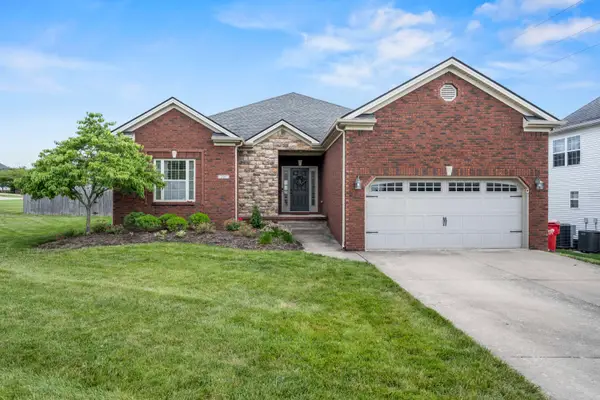 $394,900Active4 beds 2 baths2,104 sq. ft.
$394,900Active4 beds 2 baths2,104 sq. ft.205 Bernie Trail, Nicholasville, KY 40356
MLS# 25016053Listed by: THE BROKERAGE - New
 $330,000Active3 beds 2 baths1,307 sq. ft.
$330,000Active3 beds 2 baths1,307 sq. ft.220 Southbrook Drive, Nicholasville, KY 40356
MLS# 25016588Listed by: BLUEGRASS PROPERTY EXCHANGE  $397,443Pending5 beds 3 baths2,519 sq. ft.
$397,443Pending5 beds 3 baths2,519 sq. ft.217 Pavilion Trail, Nicholasville, KY 40356
MLS# 25016513Listed by: CHRISTIES INTERNATIONAL REAL ESTATE BLUEGRASS $328,060Pending3 beds 2 baths1,877 sq. ft.
$328,060Pending3 beds 2 baths1,877 sq. ft.124 Pavilion Trail, Nicholasville, KY 40356
MLS# 25016479Listed by: CHRISTIES INTERNATIONAL REAL ESTATE BLUEGRASS- New
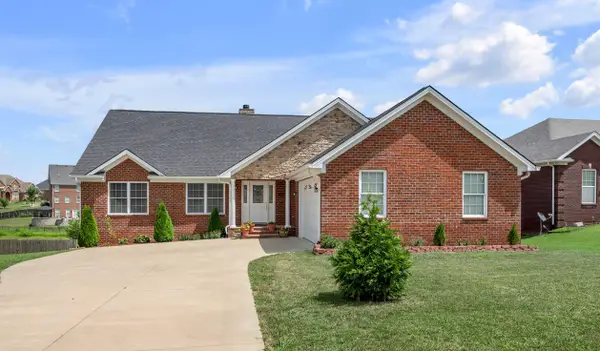 $599,000Active3 beds 2 baths2,106 sq. ft.
$599,000Active3 beds 2 baths2,106 sq. ft.300 Squires Way, Nicholasville, KY 40356
MLS# 25016458Listed by: TEAM PANNELL REAL ESTATE
