1350 Bethel Road, Nicholasville, KY 40356
Local realty services provided by:ERA Team Realtors
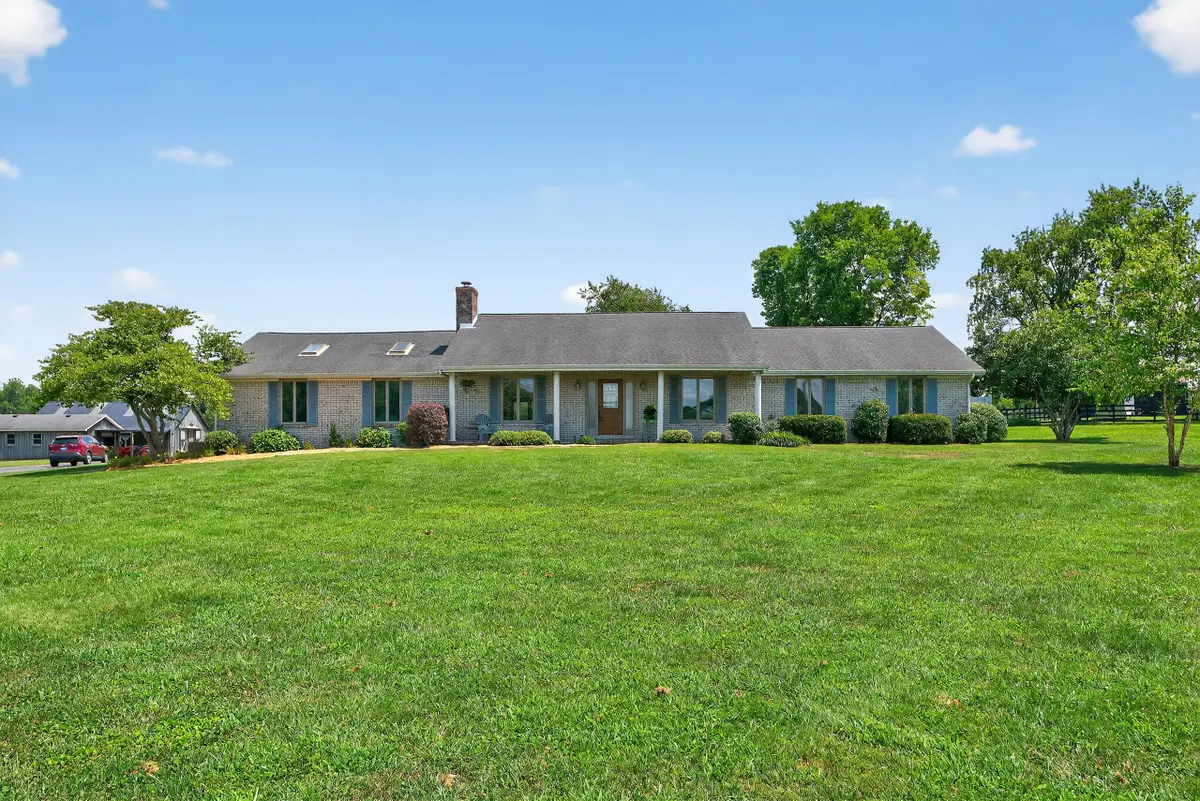
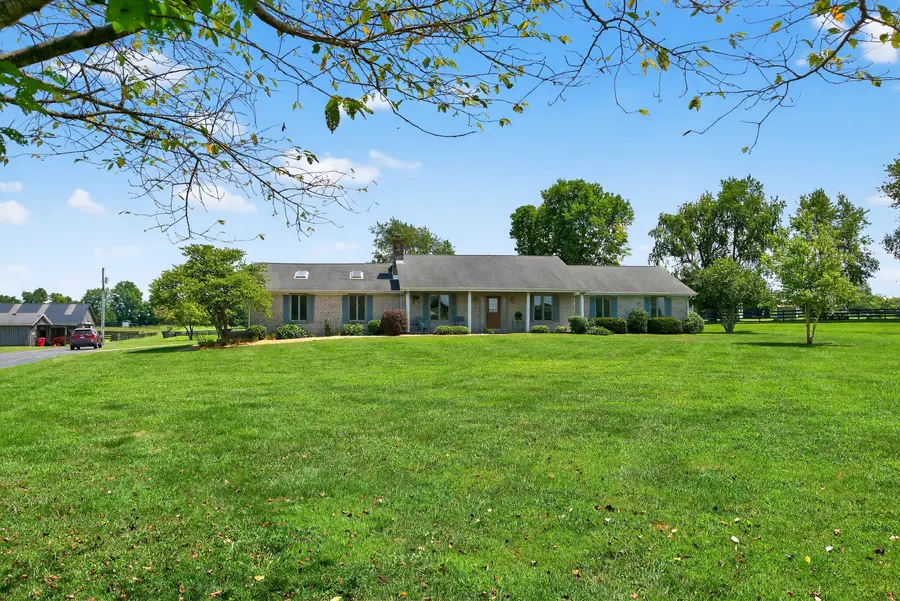
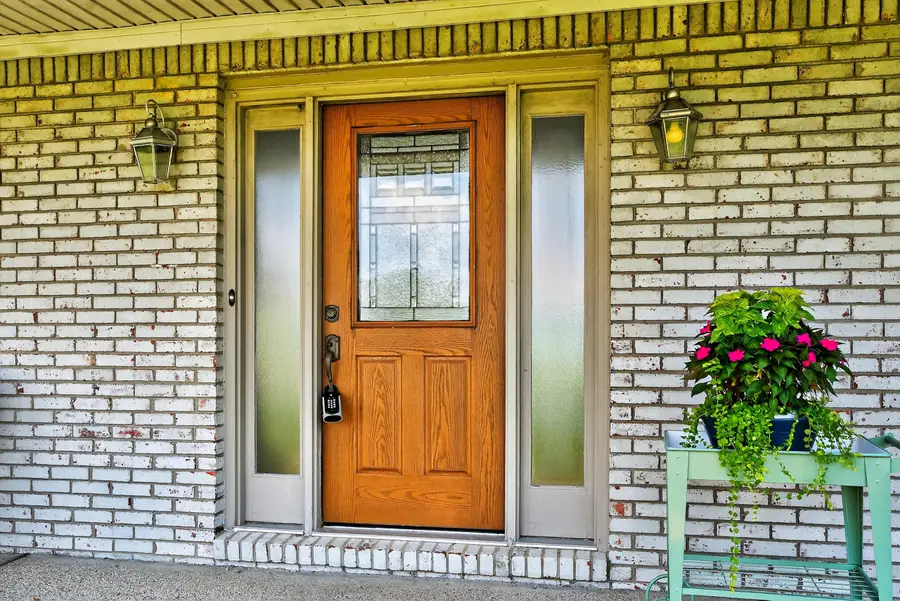
1350 Bethel Road,Nicholasville, KY 40356
$500,000
- 4 Beds
- 3 Baths
- 2,627 sq. ft.
- Single family
- Active
Listed by:melinda duncan
Office:re/max creative realty
MLS#:25016677
Source:KY_LBAR
Price summary
- Price:$500,000
- Price per sq. ft.:$190.33
About this home
Horse lovers paradise on a serene rural setting on 5 beautiful acres, including 1.5 acres of plank fencing. This all-brick ranch features a welcoming covered front porch & a spacious great room with a stone fireplace & propane gas logs. Just off the great room is a versatile flex space- perfect for a piano, sewing nook, home office, or bar. The large eat-in kitchen offers an island plus abundant cabinetry & all appliances convey. The generous primary suite includes a walk-in closet & an adjoining bath. There are three additional well-sized bedrooms & two more full baths. The garage features pull-down attic storage spanning the length of the home, & the built-in storage cabinets convey. The heat pump is approximately two years old. A large outbuilding includes a run-in shed and hay storage. Well suited for home office, shop, barn or combination! The building includes a half bath, a separate electric meter, & shares water with the main house. Conveniently located just five minutes from Kroger. This property is attractively priced for the acreage, square footage, & versatile outbuilding!
Contact an agent
Home facts
- Year built:1986
- Listing Id #:25016677
- Added:15 day(s) ago
- Updated:July 31, 2025 at 08:49 PM
Rooms and interior
- Bedrooms:4
- Total bathrooms:3
- Full bathrooms:3
- Living area:2,627 sq. ft.
Heating and cooling
- Cooling:Electric
- Heating:Heat Pump, Propane Tank Owned
Structure and exterior
- Year built:1986
- Building area:2,627 sq. ft.
- Lot area:5.05 Acres
Schools
- High school:West Jess HS
- Middle school:West Jessamine Middle School
- Elementary school:Wilmore
Utilities
- Water:Public
Finances and disclosures
- Price:$500,000
- Price per sq. ft.:$190.33
New listings near 1350 Bethel Road
- Open Sun, 1 to 3pmNew
 $650,000Active3 beds 3 baths3,258 sq. ft.
$650,000Active3 beds 3 baths3,258 sq. ft.109 Whispering Brook Drive, Nicholasville, KY 40356
MLS# 25017838Listed by: THE BROKERAGE - New
 $2,250,000Active5 beds 5 baths8,276 sq. ft.
$2,250,000Active5 beds 5 baths8,276 sq. ft.2250 Hall Road, Nicholasville, KY 40356
MLS# 25017942Listed by: RE/MAX CREATIVE REALTY - New
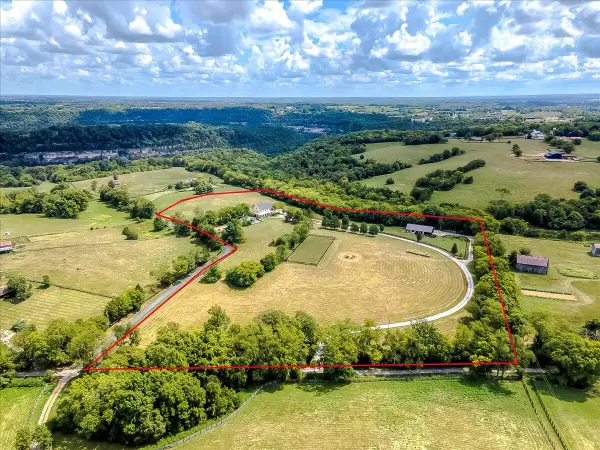 $2,250,000Active5 beds 5 baths6,500 sq. ft.
$2,250,000Active5 beds 5 baths6,500 sq. ft.2250 Hall Road, Nicholasville, KY 40356
MLS# 25017944Listed by: RE/MAX CREATIVE REALTY - New
 $345,000Active4 beds 3 baths2,162 sq. ft.
$345,000Active4 beds 3 baths2,162 sq. ft.217 Weslyn Way, Nicholasville, KY 40356
MLS# 25017933Listed by: KELLER WILLIAMS LEGACY GROUP - New
 $339,000Active4 beds 3 baths2,100 sq. ft.
$339,000Active4 beds 3 baths2,100 sq. ft.1129 Orchard Drive, Nicholasville, KY 40356
MLS# 635273Listed by: CENTURY 21 PREMIERE PROPERTIES - New
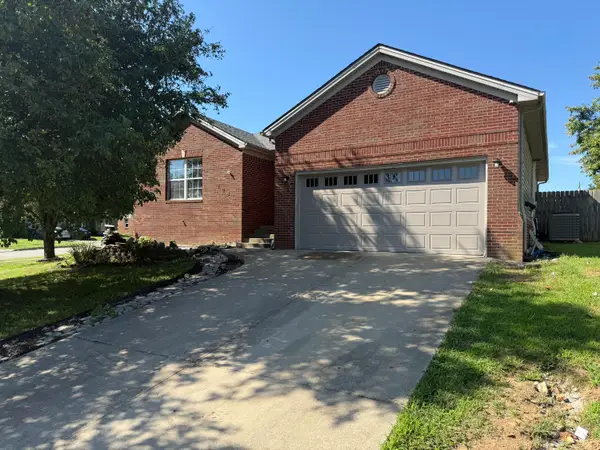 $250,000Active3 beds 2 baths1,500 sq. ft.
$250,000Active3 beds 2 baths1,500 sq. ft.128 Penn Drive, Nicholasville, KY 40356
MLS# 25017839Listed by: LIFSTYL REAL ESTATE  $490,670Pending3 beds 2 baths3,014 sq. ft.
$490,670Pending3 beds 2 baths3,014 sq. ft.205 Gravel Springs Path, Nicholasville, KY 40356
MLS# 25017734Listed by: CHRISTIES INTERNATIONAL REAL ESTATE BLUEGRASS- New
 $236,000Active4 beds 2 baths1,404 sq. ft.
$236,000Active4 beds 2 baths1,404 sq. ft.517 Alta Avenue, Nicholasville, KY 40356
MLS# 25017634Listed by: BLUEGRASS REALTY PROS, INC - New
 $195,000Active3 beds 2 baths1,341 sq. ft.
$195,000Active3 beds 2 baths1,341 sq. ft.110 Rarrick Avenue, Nicholasville, KY 40356
MLS# 25017637Listed by: BLUEGRASS REALTY PROS, INC - Open Sun, 2 to 4pmNew
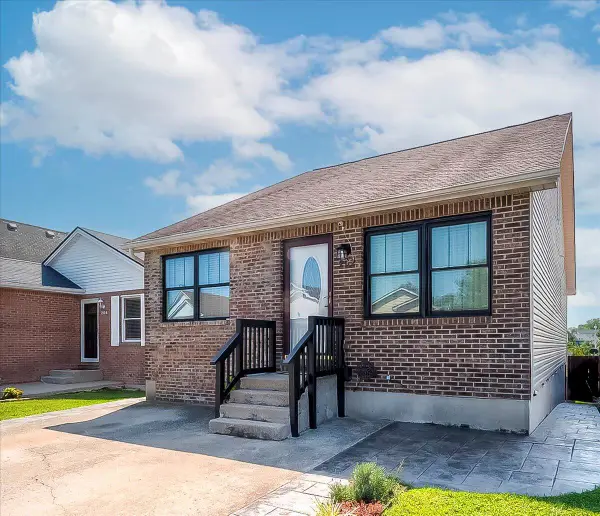 $289,500Active4 beds 4 baths2,602 sq. ft.
$289,500Active4 beds 4 baths2,602 sq. ft.202 Strawberry Court, Nicholasville, KY 40356
MLS# 25017610Listed by: UNITED REAL ESTATE BLUEGRASS
