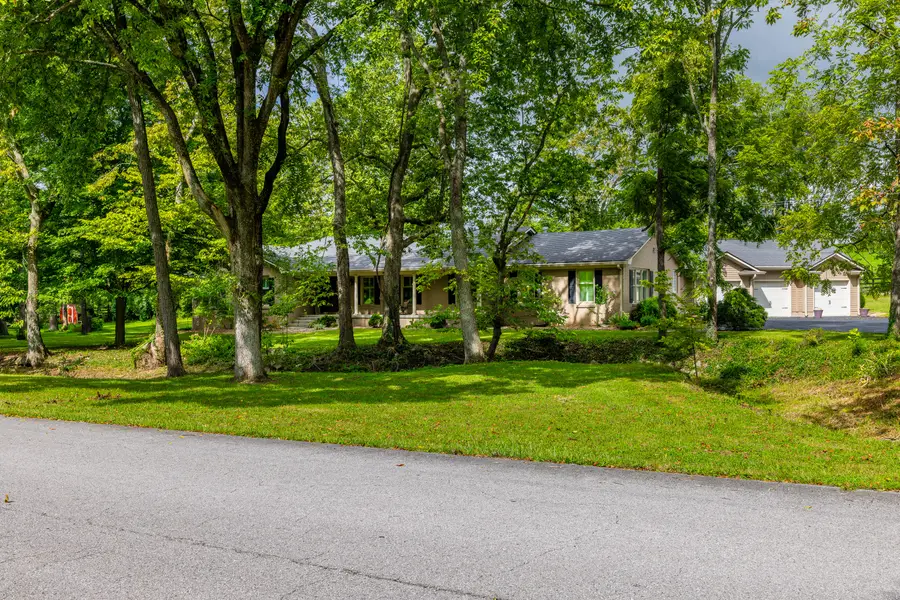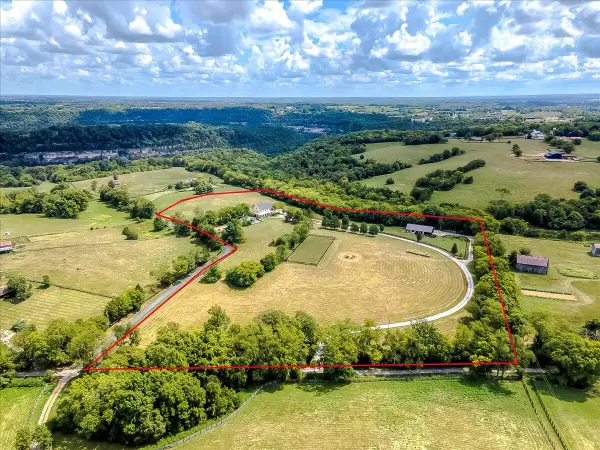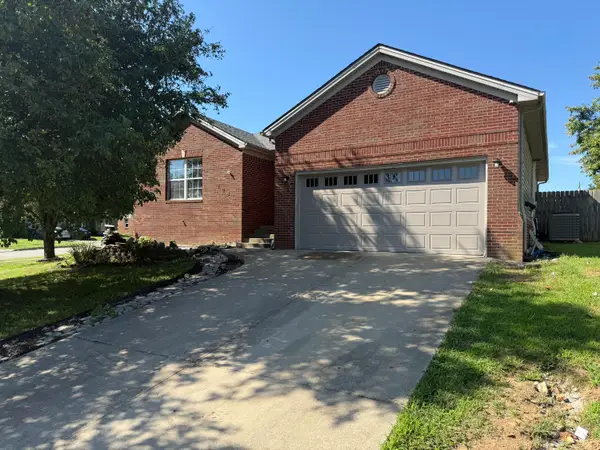113 Paddock Drive, Nicholasville, KY 40356
Local realty services provided by:ERA Select Real Estate



113 Paddock Drive,Nicholasville, KY 40356
$685,000
- 5 Beds
- 3 Baths
- 3,827 sq. ft.
- Single family
- Active
Listed by:michelle gunter
Office:bluegrass home group
MLS#:25008932
Source:KY_LBAR
Price summary
- Price:$685,000
- Price per sq. ft.:$178.96
About this home
Discover the perfect blend of comfort and versatility with this stunning all-one-level home situated on nearly 1.5 acres of picturesque land. This 5-bedroom, 3-bathroom property offers an exceptional open floor plan, ideal for modern living and entertaining. The home features two cozy fireplaces, creating inviting spaces to relax and unwind.
The property boasts two luxurious primary suites, perfect for multi-generational living or hosting guests. An oversized 3-car garage provides ample space for vehicles, storage, or hobbies. The beautiful sunroom has a pool under the removable flooring, allowing you to transform this additional living area back to an indoor pool if desired.
Step outside to enjoy the fully fenced backyard, which offers privacy and space for outdoor activities, along with a serene creek running through the property. The screened-in porch provides a peaceful retreat, perfect for enjoying your morning coffee or evening gatherings while taking in the view of the horse farm that borders the property.
This home is a rare find, combining modern convenience with the charm of nature and plenty of versatile living options. A true Gem!
Contact an agent
Home facts
- Year built:1979
- Listing Id #:25008932
- Added:182 day(s) ago
- Updated:August 12, 2025 at 08:38 PM
Rooms and interior
- Bedrooms:5
- Total bathrooms:3
- Full bathrooms:3
- Living area:3,827 sq. ft.
Heating and cooling
- Cooling:Electric
- Heating:Electric, Heat Pump, Natural Gas, Zoned
Structure and exterior
- Year built:1979
- Building area:3,827 sq. ft.
- Lot area:1.41 Acres
Schools
- High school:West Jess HS
- Middle school:West Jessamine Middle School
- Elementary school:Rosenwald
Utilities
- Water:Public
Finances and disclosures
- Price:$685,000
- Price per sq. ft.:$178.96
New listings near 113 Paddock Drive
- New
 $539,900Active4 beds 3 baths3,044 sq. ft.
$539,900Active4 beds 3 baths3,044 sq. ft.100 Golden Burley Avenue, Nicholasville, KY 40356
MLS# 25018000Listed by: LIFSTYL REAL ESTATE - Open Sun, 1 to 3pmNew
 $650,000Active3 beds 3 baths3,258 sq. ft.
$650,000Active3 beds 3 baths3,258 sq. ft.109 Whispering Brook Drive, Nicholasville, KY 40356
MLS# 25017838Listed by: THE BROKERAGE - New
 $2,250,000Active5 beds 5 baths8,276 sq. ft.
$2,250,000Active5 beds 5 baths8,276 sq. ft.2250 Hall Road, Nicholasville, KY 40356
MLS# 25017942Listed by: RE/MAX CREATIVE REALTY - New
 $2,250,000Active5 beds 5 baths6,500 sq. ft.
$2,250,000Active5 beds 5 baths6,500 sq. ft.2250 Hall Road, Nicholasville, KY 40356
MLS# 25017944Listed by: RE/MAX CREATIVE REALTY - New
 $345,000Active4 beds 3 baths2,162 sq. ft.
$345,000Active4 beds 3 baths2,162 sq. ft.217 Weslyn Way, Nicholasville, KY 40356
MLS# 25017933Listed by: KELLER WILLIAMS LEGACY GROUP - New
 $339,000Active4 beds 3 baths2,100 sq. ft.
$339,000Active4 beds 3 baths2,100 sq. ft.1129 Orchard Drive, Nicholasville, KY 40356
MLS# 635273Listed by: CENTURY 21 PREMIERE PROPERTIES - New
 $250,000Active3 beds 2 baths1,500 sq. ft.
$250,000Active3 beds 2 baths1,500 sq. ft.128 Penn Drive, Nicholasville, KY 40356
MLS# 25017839Listed by: LIFSTYL REAL ESTATE  $490,670Pending3 beds 2 baths3,014 sq. ft.
$490,670Pending3 beds 2 baths3,014 sq. ft.205 Gravel Springs Path, Nicholasville, KY 40356
MLS# 25017734Listed by: CHRISTIES INTERNATIONAL REAL ESTATE BLUEGRASS- New
 $236,000Active4 beds 2 baths1,404 sq. ft.
$236,000Active4 beds 2 baths1,404 sq. ft.517 Alta Avenue, Nicholasville, KY 40356
MLS# 25017634Listed by: BLUEGRASS REALTY PROS, INC - New
 $195,000Active3 beds 2 baths1,341 sq. ft.
$195,000Active3 beds 2 baths1,341 sq. ft.110 Rarrick Avenue, Nicholasville, KY 40356
MLS# 25017637Listed by: BLUEGRASS REALTY PROS, INC
