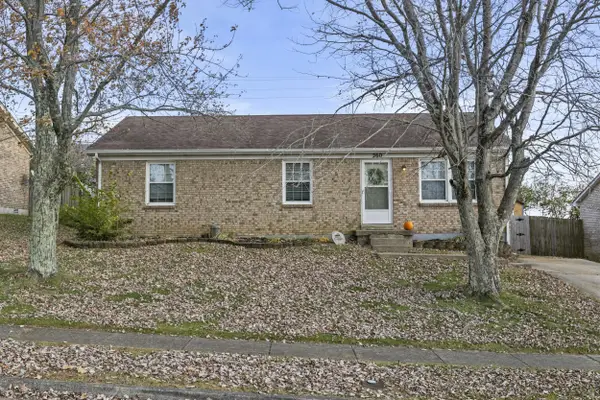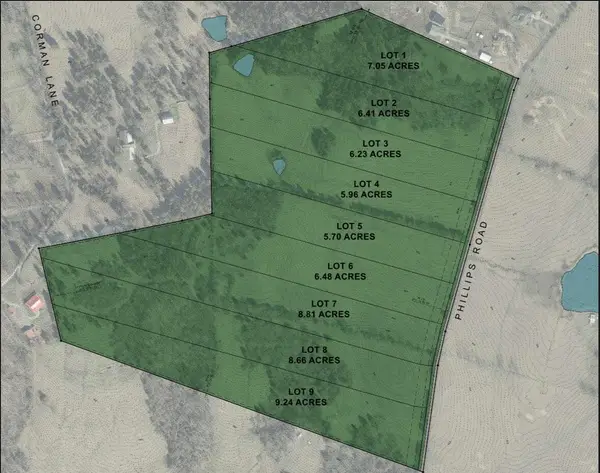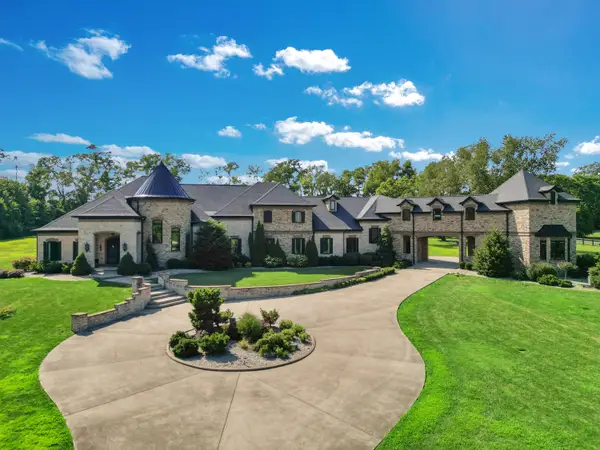117 Farmers Bluff, Nicholasville, KY 40356
Local realty services provided by:ERA Team Realtors
117 Farmers Bluff,Nicholasville, KY 40356
$549,000
- 5 Beds
- 4 Baths
- 3,100 sq. ft.
- Single family
- Active
Listed by: jennifer sizemore
Office: keller williams legacy group
MLS#:25502402
Source:KY_LBAR
Price summary
- Price:$549,000
- Price per sq. ft.:$177.1
About this home
New construction with thoughtful design and attention to detail. This home is designed for both style and functionality. Boasting 5 spacious bedrooms with 3 1/2 beautifully crafted bathrooms, this home is perfect for modern living. The beautiful kitchen enjoys copious soft-close cabinets with quartzite countertops, stainless steel appliances including a gas range, dishwasher, and counter-depth refrigerator. The large island offers additional seating and ample prep space. The open concept great room area offers a coffered ceiling completed with a gas log stone fireplace and custom bookshelf. A flex room off the entry foyer can be used as a dining room, office, or extra living space. Boasting a first-floor primary suite makes it ideal for privacy and enjoyment. The spotlight primary bathroom features a stunning garden tub, a shower enclosed by sleek glass and a spacious walk-in closet. Upstairs you will find 4 large bedrooms with two full baths having two of the bedrooms share a Jack and Jill bathroom. Welcome home!
Contact an agent
Home facts
- Year built:2025
- Listing ID #:25502402
- Added:268 day(s) ago
- Updated:November 15, 2025 at 05:21 PM
Rooms and interior
- Bedrooms:5
- Total bathrooms:4
- Full bathrooms:3
- Half bathrooms:1
- Living area:3,100 sq. ft.
Heating and cooling
- Cooling:Electric
- Heating:Forced Air, Natural Gas
Structure and exterior
- Year built:2025
- Building area:3,100 sq. ft.
- Lot area:0.2 Acres
Schools
- High school:East Jess HS
- Middle school:East Jessamine Middle School
- Elementary school:Warner
Utilities
- Water:Public
- Sewer:Public Sewer
Finances and disclosures
- Price:$549,000
- Price per sq. ft.:$177.1
New listings near 117 Farmers Bluff
- New
 $225,000Active3 beds 2 baths1,188 sq. ft.
$225,000Active3 beds 2 baths1,188 sq. ft.260 Jason Drive, Nicholasville, KY 40356
MLS# 25506245Listed by: BERKSHIRE HATHAWAY HOMESERVICES FOSTER REALTORS - New
 $275,000Active6.23 Acres
$275,000Active6.23 AcresLot 3 Phillips Road, Nicholasville, KY 40356
MLS# 25506225Listed by: KELLER WILLIAMS COMMONWEALTH - New
 $3,480,000Active6 beds 7 baths10,624 sq. ft.
$3,480,000Active6 beds 7 baths10,624 sq. ft.520 Cassity Way, Nicholasville, KY 40356
MLS# 25506210Listed by: LIFSTYL REAL ESTATE - New
 $1,874,800Active4 beds 4 baths5,672 sq. ft.
$1,874,800Active4 beds 4 baths5,672 sq. ft.1603-1751 West Lane, Nicholasville, KY 40356
MLS# 25506184Listed by: RE/MAX CREATIVE REALTY - New
 $817,000Active3 beds 4 baths4,275 sq. ft.
$817,000Active3 beds 4 baths4,275 sq. ft.1360 Hoover Pike, Nicholasville, KY 40356
MLS# 25506186Listed by: THE BROKERAGE - New
 $430,000Active3 beds 2 baths2,300 sq. ft.
$430,000Active3 beds 2 baths2,300 sq. ft.2019 Mcgee 1 Lane, Nicholasville, KY 40356
MLS# 25506187Listed by: RE/MAX ELITE LEXINGTON - Open Sat, 12 to 2pmNew
 $510,000Active4 beds 3 baths2,400 sq. ft.
$510,000Active4 beds 3 baths2,400 sq. ft.101 Jasmine Lane, Nicholasville, KY 40356
MLS# 25506161Listed by: LPT REALTY - Open Sat, 12 to 2pmNew
 $530,000Active4 beds 4 baths2,648 sq. ft.
$530,000Active4 beds 4 baths2,648 sq. ft.100 Makayla Trail, Nicholasville, KY 40356
MLS# 25506165Listed by: LPT REALTY - Open Sun, 1 to 3pmNew
 $817,000Active3 beds 4 baths4,275 sq. ft.
$817,000Active3 beds 4 baths4,275 sq. ft.1360 Hoover Pike, Nicholasville, KY 40356
MLS# 25506170Listed by: THE BROKERAGE - New
 $405,000Active4 beds 3 baths2,001 sq. ft.
$405,000Active4 beds 3 baths2,001 sq. ft.308 Skaggs Boulevard, Nicholasville, KY 40356
MLS# 25506176Listed by: DEBORAH BALL REALTY
