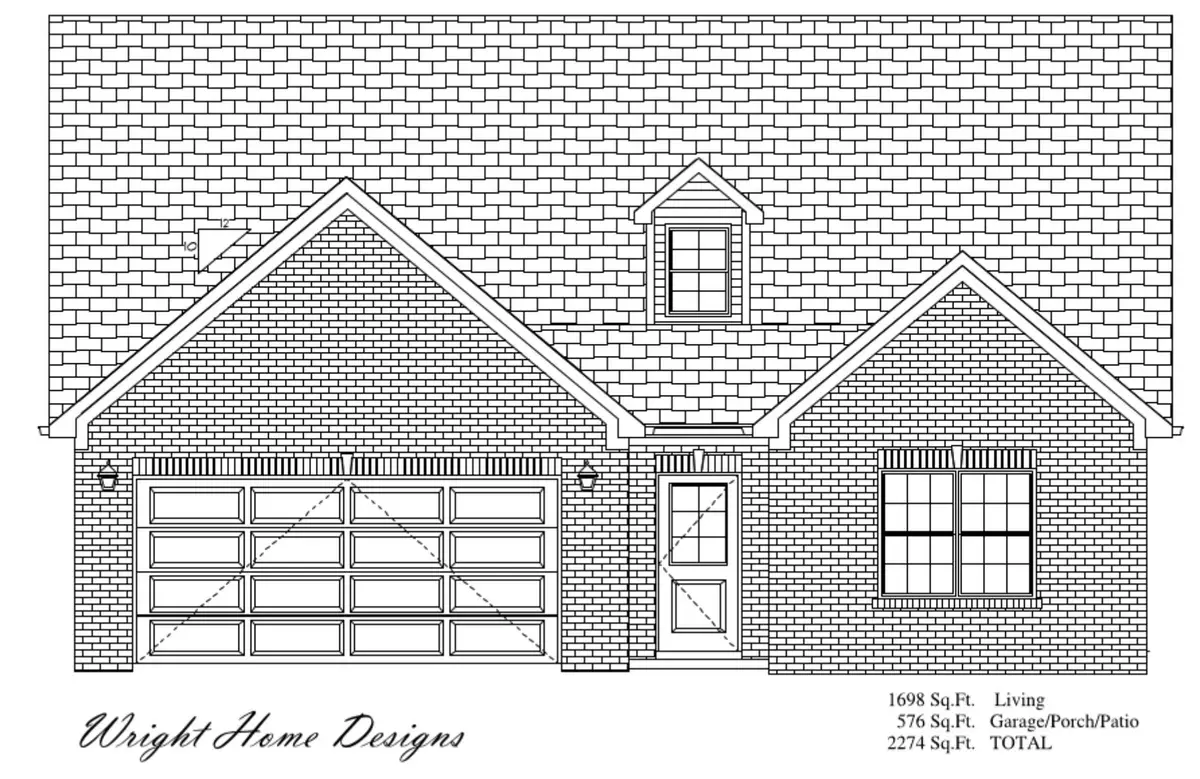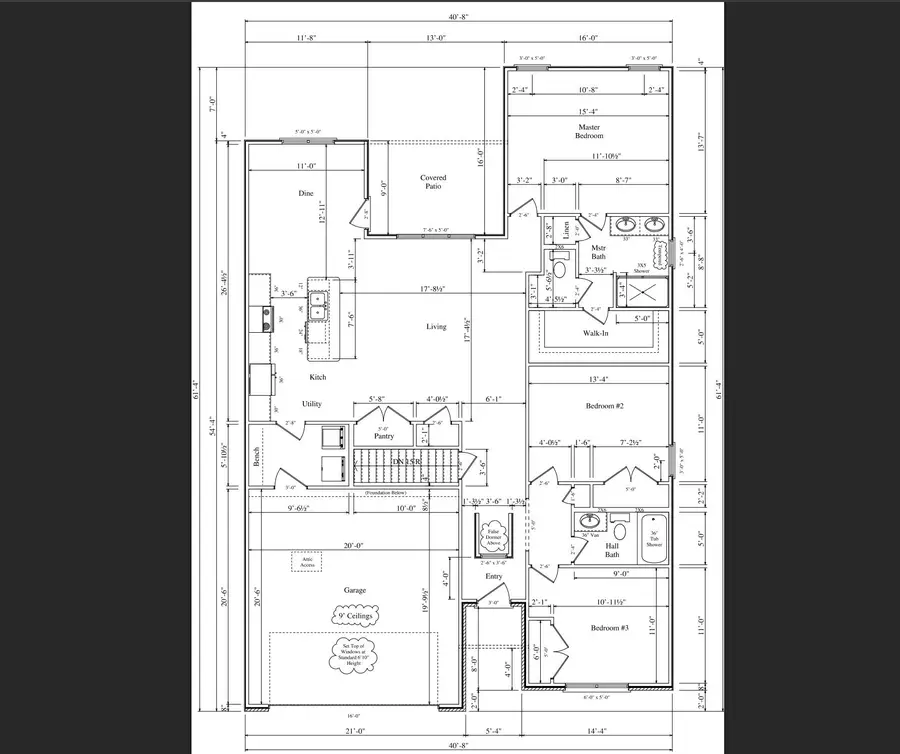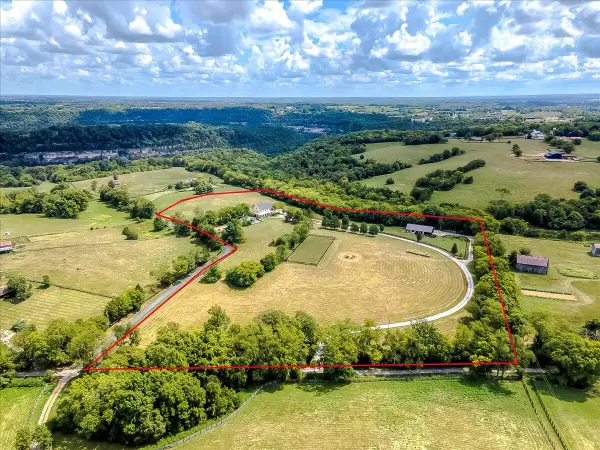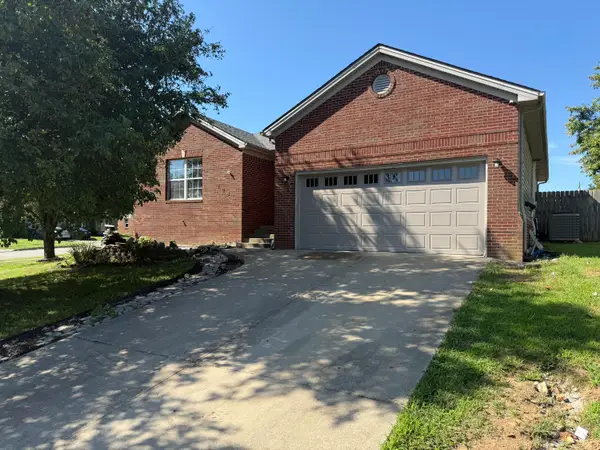125 Patchen Drive, Nicholasville, KY 40356
Local realty services provided by:ERA Select Real Estate



125 Patchen Drive,Nicholasville, KY 40356
$374,900
- 3 Beds
- 2 Baths
- 1,698 sq. ft.
- Single family
- Active
Listed by:maggie c taylor
Office:re/max creative realty
MLS#:25015072
Source:KY_LBAR
Price summary
- Price:$374,900
- Price per sq. ft.:$220.79
About this home
The Lilly Plan a thoughtfully designed, single-level home that combines modern style w/ functional living. Nearly 1,700 sf residence features 3 spacious BR's, 2 full BA's, & 2-car garage.From the moment you arrive, the stunning curb appeal & modern exterior set the tone. 8' front door & soaring 10' ceilings throughout, along with several 8' interior doors, create an open & elegant feel.The heart of the home is the expansive living room, filled w/ natural light from abundant windows overlooking the backyard. The open-concept kitchen offers generous counter space & cabinetry, a large eat-in area, & a walk-in pantry complete w/ a dry bar & additional storage.LVP flooring runs through the main living areas including the entry, family room, kitchen, dining space, & hallway offering both style & durability. Spacious laundry room includes extra shelving for convenience.Owner's suite is a peaceful retreat w/ views of the backyard & a spa-like ensuite featuring a tiled shower, double bowl vanity w/ granite tops, tiled flooring & a private toilet area. Large walk-in closet provides ample storage.Step outside to a covered rear patio, perfect for relaxing or entertaining.Nearly completed!
Contact an agent
Home facts
- Year built:2025
- Listing Id #:25015072
- Added:34 day(s) ago
- Updated:July 28, 2025 at 03:19 PM
Rooms and interior
- Bedrooms:3
- Total bathrooms:2
- Full bathrooms:2
- Living area:1,698 sq. ft.
Heating and cooling
- Cooling:Heat Pump
- Heating:Heat Pump
Structure and exterior
- Year built:2025
- Building area:1,698 sq. ft.
- Lot area:0.19 Acres
Schools
- High school:East Jess HS
- Middle school:East Jessamine Middle School
- Elementary school:Warner
Utilities
- Water:Public
Finances and disclosures
- Price:$374,900
- Price per sq. ft.:$220.79
New listings near 125 Patchen Drive
- New
 $539,900Active4 beds 3 baths3,044 sq. ft.
$539,900Active4 beds 3 baths3,044 sq. ft.100 Golden Burley Avenue, Nicholasville, KY 40356
MLS# 25018000Listed by: LIFSTYL REAL ESTATE - Open Sun, 1 to 3pmNew
 $650,000Active3 beds 3 baths3,258 sq. ft.
$650,000Active3 beds 3 baths3,258 sq. ft.109 Whispering Brook Drive, Nicholasville, KY 40356
MLS# 25017838Listed by: THE BROKERAGE - New
 $2,250,000Active5 beds 5 baths8,276 sq. ft.
$2,250,000Active5 beds 5 baths8,276 sq. ft.2250 Hall Road, Nicholasville, KY 40356
MLS# 25017942Listed by: RE/MAX CREATIVE REALTY - New
 $2,250,000Active5 beds 5 baths6,500 sq. ft.
$2,250,000Active5 beds 5 baths6,500 sq. ft.2250 Hall Road, Nicholasville, KY 40356
MLS# 25017944Listed by: RE/MAX CREATIVE REALTY - New
 $345,000Active4 beds 3 baths2,162 sq. ft.
$345,000Active4 beds 3 baths2,162 sq. ft.217 Weslyn Way, Nicholasville, KY 40356
MLS# 25017933Listed by: KELLER WILLIAMS LEGACY GROUP - New
 $339,000Active4 beds 3 baths2,100 sq. ft.
$339,000Active4 beds 3 baths2,100 sq. ft.1129 Orchard Drive, Nicholasville, KY 40356
MLS# 635273Listed by: CENTURY 21 PREMIERE PROPERTIES - New
 $250,000Active3 beds 2 baths1,500 sq. ft.
$250,000Active3 beds 2 baths1,500 sq. ft.128 Penn Drive, Nicholasville, KY 40356
MLS# 25017839Listed by: LIFSTYL REAL ESTATE  $490,670Pending3 beds 2 baths3,014 sq. ft.
$490,670Pending3 beds 2 baths3,014 sq. ft.205 Gravel Springs Path, Nicholasville, KY 40356
MLS# 25017734Listed by: CHRISTIES INTERNATIONAL REAL ESTATE BLUEGRASS- New
 $236,000Active4 beds 2 baths1,404 sq. ft.
$236,000Active4 beds 2 baths1,404 sq. ft.517 Alta Avenue, Nicholasville, KY 40356
MLS# 25017634Listed by: BLUEGRASS REALTY PROS, INC - New
 $195,000Active3 beds 2 baths1,341 sq. ft.
$195,000Active3 beds 2 baths1,341 sq. ft.110 Rarrick Avenue, Nicholasville, KY 40356
MLS# 25017637Listed by: BLUEGRASS REALTY PROS, INC
