129 Mcpeek Place, Nicholasville, KY 40356
Local realty services provided by:ERA Select Real Estate
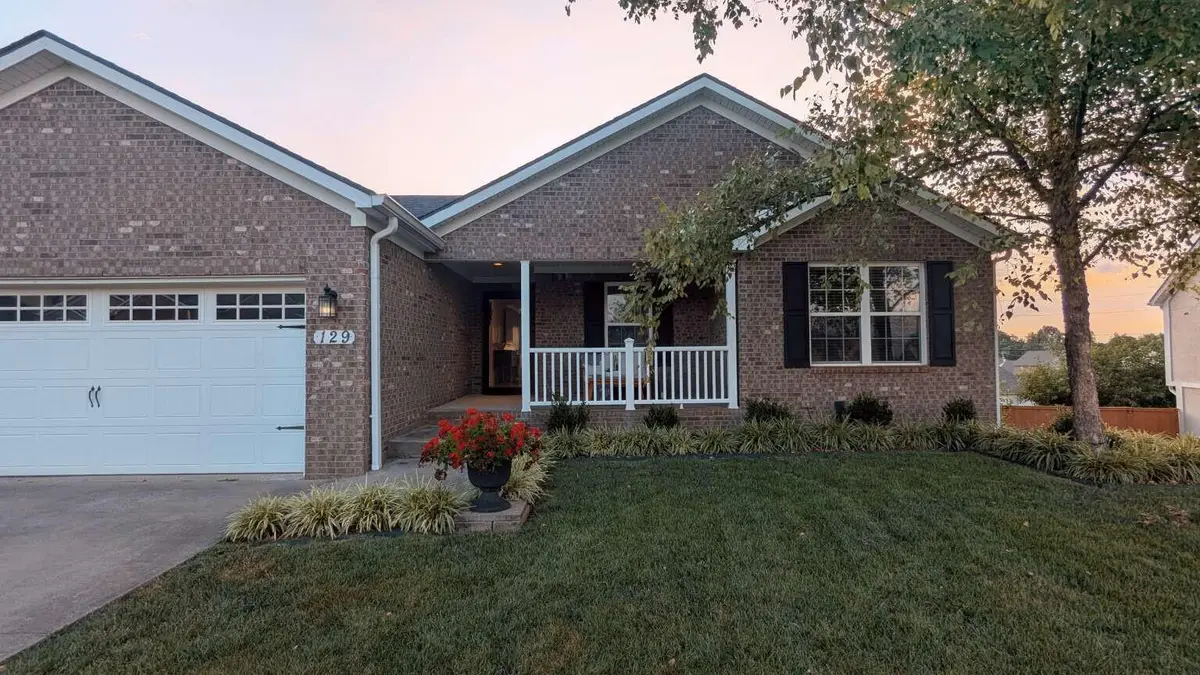
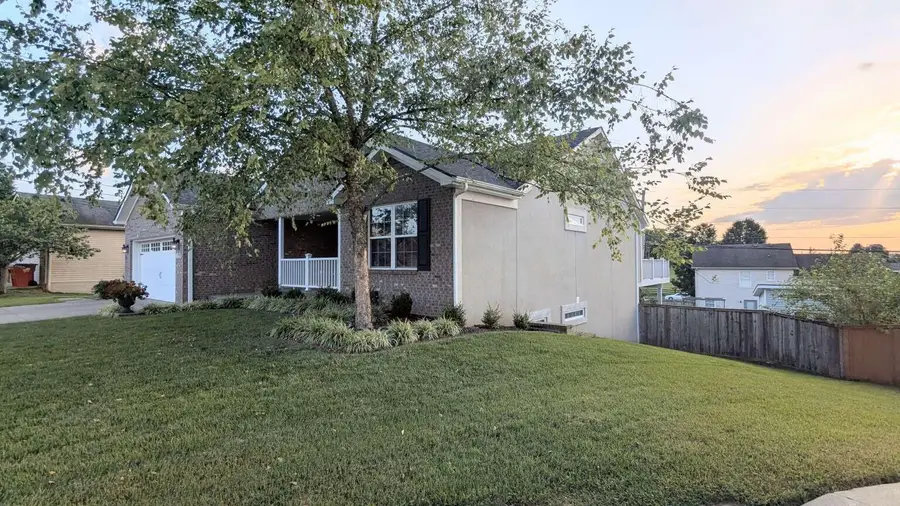
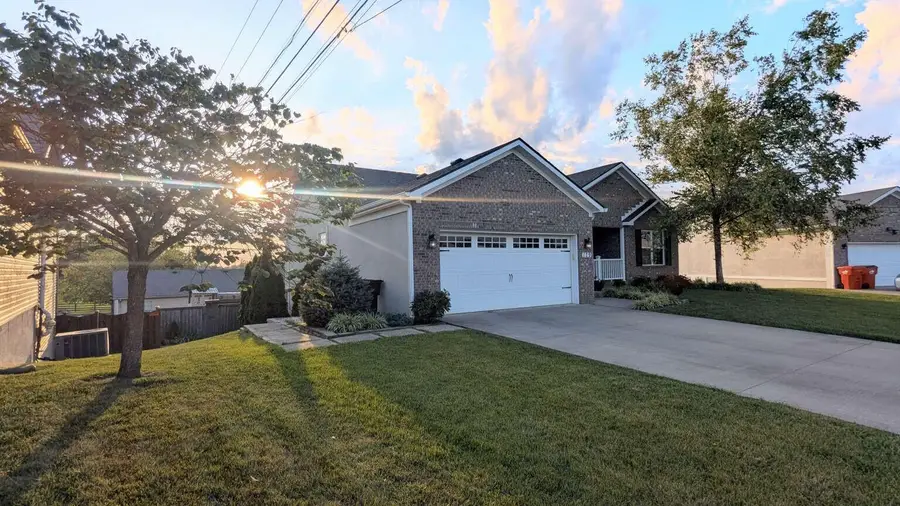
129 Mcpeek Place,Nicholasville, KY 40356
$515,000
- 5 Beds
- 3 Baths
- 3,390 sq. ft.
- Single family
- Active
Listed by:darrell lewis
Office:diy flat fee.com
MLS#:25005931
Source:KY_LBAR
Price summary
- Price:$515,000
- Price per sq. ft.:$151.92
About this home
Brick and stucco open concept home in a quiet neighborhood. Custom shed with electricity, ac, and water. Garden box and fire pit. Inside you'll find white oak flooring, upgraded trim and molding. Wooden beams, tray ceilings with lights, accent walls, built-in bookshelf and secret storage room under the stairs. Office with french doors and wooden finishes. Kitchen has a built-in pantry with new Bosch refrigerator, and new stove. Beautiful quartzite countertops, marble backsplash and custom rangehood. Jacuzzi and waterfall showers. All bathroom floors heated. Hot air option in bathroom installed for the ultimate spa experience. The Osburn fireplace system and fan keeps the house warm. UV light treated air on HVAC and whole house humidifier system. Water filtration for drinking water and whole house water filtration system. Central vacuum system. Large closets, built in shelves in garage, overflow pantry. Hookups for potential kitchenette and outdoor grill. Most of roof replaced in 2024.
Contact an agent
Home facts
- Year built:2012
- Listing Id #:25005931
- Added:140 day(s) ago
- Updated:July 27, 2025 at 02:44 PM
Rooms and interior
- Bedrooms:5
- Total bathrooms:3
- Full bathrooms:3
- Living area:3,390 sq. ft.
Heating and cooling
- Cooling:Electric, Heat Pump
- Heating:Electric, Wood Stove
Structure and exterior
- Year built:2012
- Building area:3,390 sq. ft.
- Lot area:0.17 Acres
Schools
- High school:East Jess HS
- Middle school:East Jessamine Middle School
- Elementary school:Warner
Utilities
- Water:Public
Finances and disclosures
- Price:$515,000
- Price per sq. ft.:$151.92
New listings near 129 Mcpeek Place
- New
 $539,900Active4 beds 3 baths3,044 sq. ft.
$539,900Active4 beds 3 baths3,044 sq. ft.100 Golden Burley Avenue, Nicholasville, KY 40356
MLS# 25018000Listed by: LIFSTYL REAL ESTATE - Open Sun, 1 to 3pmNew
 $650,000Active3 beds 3 baths3,258 sq. ft.
$650,000Active3 beds 3 baths3,258 sq. ft.109 Whispering Brook Drive, Nicholasville, KY 40356
MLS# 25017838Listed by: THE BROKERAGE - New
 $2,250,000Active5 beds 5 baths8,276 sq. ft.
$2,250,000Active5 beds 5 baths8,276 sq. ft.2250 Hall Road, Nicholasville, KY 40356
MLS# 25017942Listed by: RE/MAX CREATIVE REALTY - New
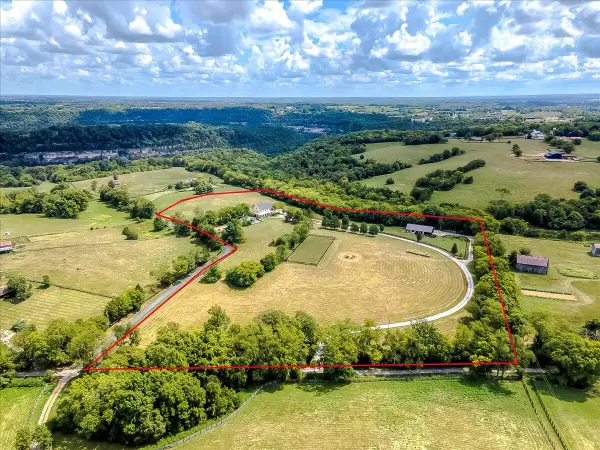 $2,250,000Active5 beds 5 baths6,500 sq. ft.
$2,250,000Active5 beds 5 baths6,500 sq. ft.2250 Hall Road, Nicholasville, KY 40356
MLS# 25017944Listed by: RE/MAX CREATIVE REALTY - New
 $345,000Active4 beds 3 baths2,162 sq. ft.
$345,000Active4 beds 3 baths2,162 sq. ft.217 Weslyn Way, Nicholasville, KY 40356
MLS# 25017933Listed by: KELLER WILLIAMS LEGACY GROUP - New
 $339,000Active4 beds 3 baths2,100 sq. ft.
$339,000Active4 beds 3 baths2,100 sq. ft.1129 Orchard Drive, Nicholasville, KY 40356
MLS# 635273Listed by: CENTURY 21 PREMIERE PROPERTIES - New
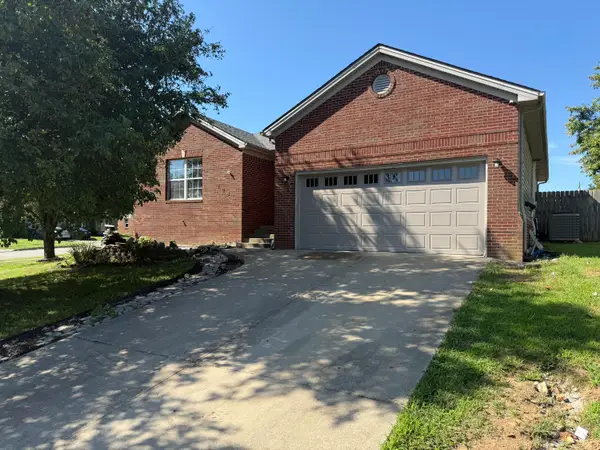 $250,000Active3 beds 2 baths1,500 sq. ft.
$250,000Active3 beds 2 baths1,500 sq. ft.128 Penn Drive, Nicholasville, KY 40356
MLS# 25017839Listed by: LIFSTYL REAL ESTATE  $490,670Pending3 beds 2 baths3,014 sq. ft.
$490,670Pending3 beds 2 baths3,014 sq. ft.205 Gravel Springs Path, Nicholasville, KY 40356
MLS# 25017734Listed by: CHRISTIES INTERNATIONAL REAL ESTATE BLUEGRASS- New
 $236,000Active4 beds 2 baths1,404 sq. ft.
$236,000Active4 beds 2 baths1,404 sq. ft.517 Alta Avenue, Nicholasville, KY 40356
MLS# 25017634Listed by: BLUEGRASS REALTY PROS, INC - New
 $195,000Active3 beds 2 baths1,341 sq. ft.
$195,000Active3 beds 2 baths1,341 sq. ft.110 Rarrick Avenue, Nicholasville, KY 40356
MLS# 25017637Listed by: BLUEGRASS REALTY PROS, INC
