129 Patchen Drive, Nicholasville, KY 40356
Local realty services provided by:ERA Team Realtors
129 Patchen Drive,Nicholasville, KY 40356
$399,900
- 3 Beds
- 2 Baths
- 1,955 sq. ft.
- Single family
- Active
Listed by: maggie c taylor
Office: re/max creative realty
MLS#:25505760
Source:KY_LBAR
Price summary
- Price:$399,900
- Price per sq. ft.:$204.55
About this home
Beautiful New Construction Home by KSW Homes - Move-In Ready! Welcome to this stunning 3-bedroom, 2-bathroom home offering exceptional style, comfort, and quality craftsmanship. From the moment you arrive, you'll be impressed by the attention to detail and thoughtful design throughout. Step inside to find 10' ceilings and 8' doors that create a spacious, open feel. The luxury vinyl plank flooring flows seamlessly through the entry, family room, kitchen, dining area, and owner's suite. The family room is filled with natural light from an abundance of windows, creating a warm and inviting space to relax or entertain. The gourmet kitchen is a showstopper, featuring a large island, quartz countertops, tile backsplash, and stainless steel appliances including a range hood, range, built-in microwave, and dishwasher. Beautiful 42" white cabinetry pairs perfectly with the stained island, and the large walk-in pantry with additional cabinetry provides plenty of storage. The dining area offers peaceful views of the rear yard and access to the spacious covered patio—ideal for grilling or enjoying quiet evenings outdoors. The owner's suite is a true retreat with a private bath featuring a double bowl vanity, tiled shower, toilet closet, and a generous walk-in closet. Additional bedrooms are spacious and offer great closet space. Enjoy convenience and efficiency with a fully insulated 2-car garage with opener, dimensional shingles, fully sodded yard, and professional landscapingBuilt by KSW Homes, this home is as charming on the outside as it is inside—new construction without the wait!
Contact an agent
Home facts
- Year built:2025
- Listing ID #:25505760
- Added:1 day(s) ago
- Updated:November 10, 2025 at 06:40 PM
Rooms and interior
- Bedrooms:3
- Total bathrooms:2
- Full bathrooms:2
- Living area:1,955 sq. ft.
Heating and cooling
- Cooling:Heat Pump
- Heating:Electric
Structure and exterior
- Year built:2025
- Building area:1,955 sq. ft.
- Lot area:0.19 Acres
Schools
- High school:East Jess HS
- Middle school:East Jessamine Middle School
- Elementary school:Warner
Utilities
- Water:Public
- Sewer:Public Sewer
Finances and disclosures
- Price:$399,900
- Price per sq. ft.:$204.55
New listings near 129 Patchen Drive
- New
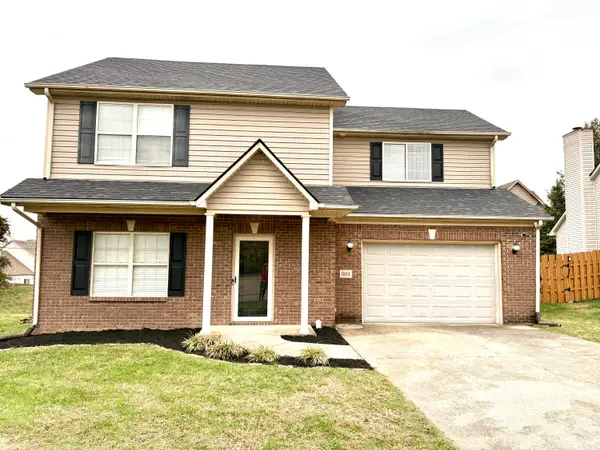 $309,900Active3 beds 3 baths1,686 sq. ft.
$309,900Active3 beds 3 baths1,686 sq. ft.804 Orange Blossom Drive, Nicholasville, KY 40356
MLS# 25505787Listed by: GSP HOMES - New
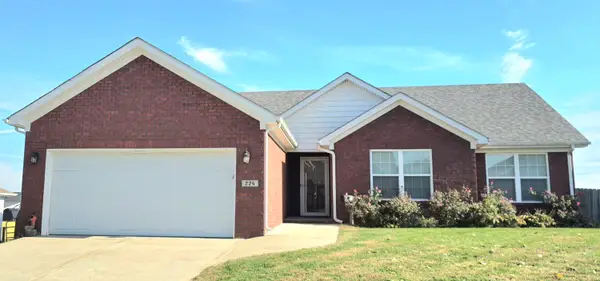 $352,500Active3 beds 2 baths1,554 sq. ft.
$352,500Active3 beds 2 baths1,554 sq. ft.224 San Antonio Way, Nicholasville, KY 40356
MLS# 25505611Listed by: RE/MAX CREATIVE REALTY - New
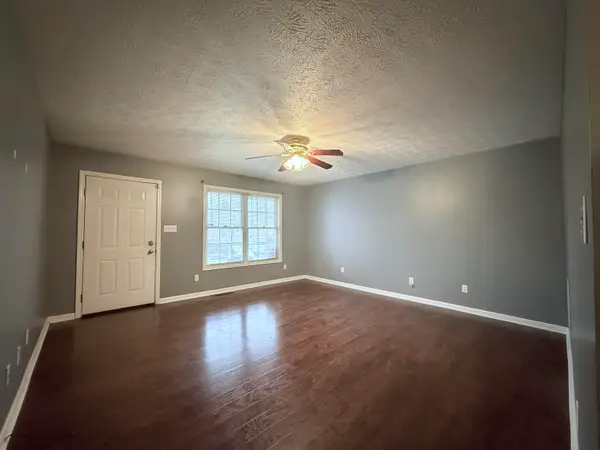 Listed by ERA$340,000Active5 beds 3 baths1,647 sq. ft.
Listed by ERA$340,000Active5 beds 3 baths1,647 sq. ft.221 Woodview Drive, Nicholasville, KY 40356
MLS# 25505755Listed by: ERA SELECT REAL ESTATE - New
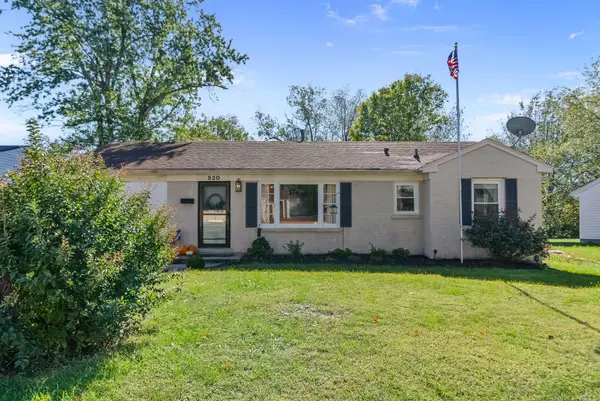 Listed by ERA$209,900Active3 beds 1 baths1,339 sq. ft.
Listed by ERA$209,900Active3 beds 1 baths1,339 sq. ft.520 W Brown Street, Nicholasville, KY 40356
MLS# 25505727Listed by: ERA SELECT REAL ESTATE - New
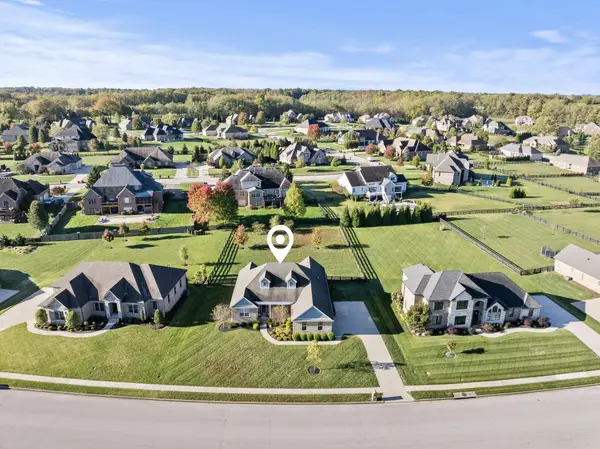 $1,050,000Active4 beds 3 baths4,054 sq. ft.
$1,050,000Active4 beds 3 baths4,054 sq. ft.610 Old Coach Road, Nicholasville, KY 40356
MLS# 25505725Listed by: KENTUCKY LAND AND HOME - New
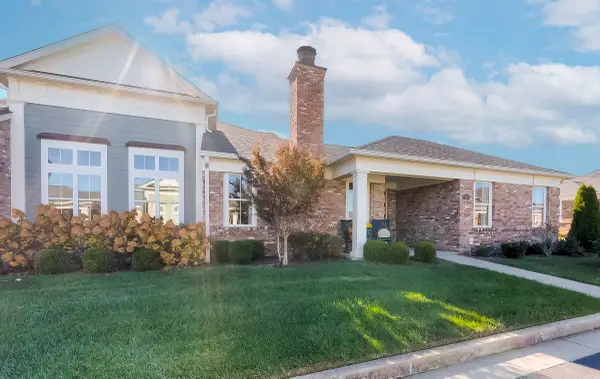 $569,000Active3 beds 3 baths2,090 sq. ft.
$569,000Active3 beds 3 baths2,090 sq. ft.116 Petunia Court, Nicholasville, KY 40356
MLS# 25505711Listed by: BERKSHIRE HATHAWAY DE MOVELLAN PROPERTIES - New
 $224,900Active3 beds 2 baths1,025 sq. ft.
$224,900Active3 beds 2 baths1,025 sq. ft.257 Gainesville Drive, Nicholasville, KY 40356
MLS# 25505692Listed by: UNITED REAL ESTATE BLUEGRASS - New
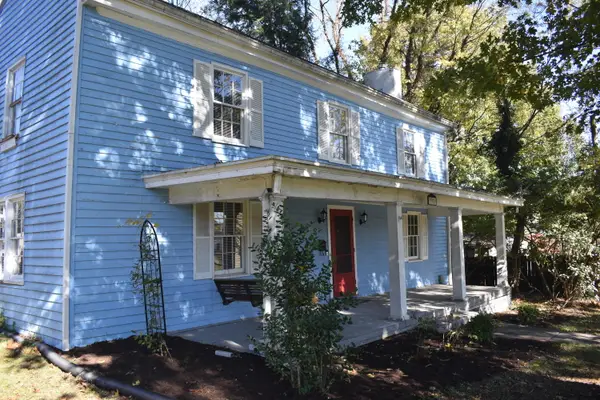 $239,500Active3 beds 2 baths2,452 sq. ft.
$239,500Active3 beds 2 baths2,452 sq. ft.305 W Oak Street, Nicholasville, KY 40356
MLS# 25505659Listed by: COLDWELL BANKER MCMAHAN - New
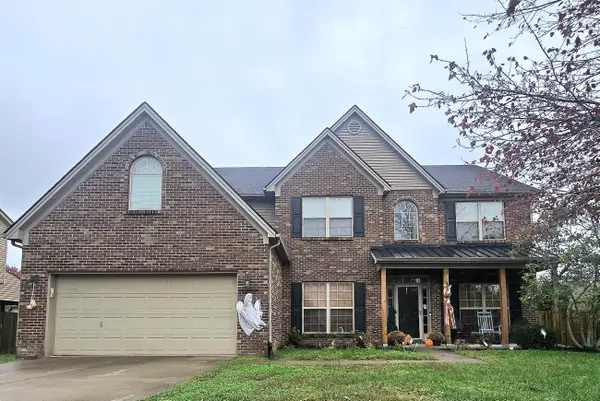 $519,900Active5 beds 3 baths3,203 sq. ft.
$519,900Active5 beds 3 baths3,203 sq. ft.572 Thames Circle, Nicholasville, KY 40356
MLS# 25505101Listed by: RE/MAX CREATIVE REALTY
