132 Mason Springs Drive, Nicholasville, KY 40356
Local realty services provided by:ERA Select Real Estate

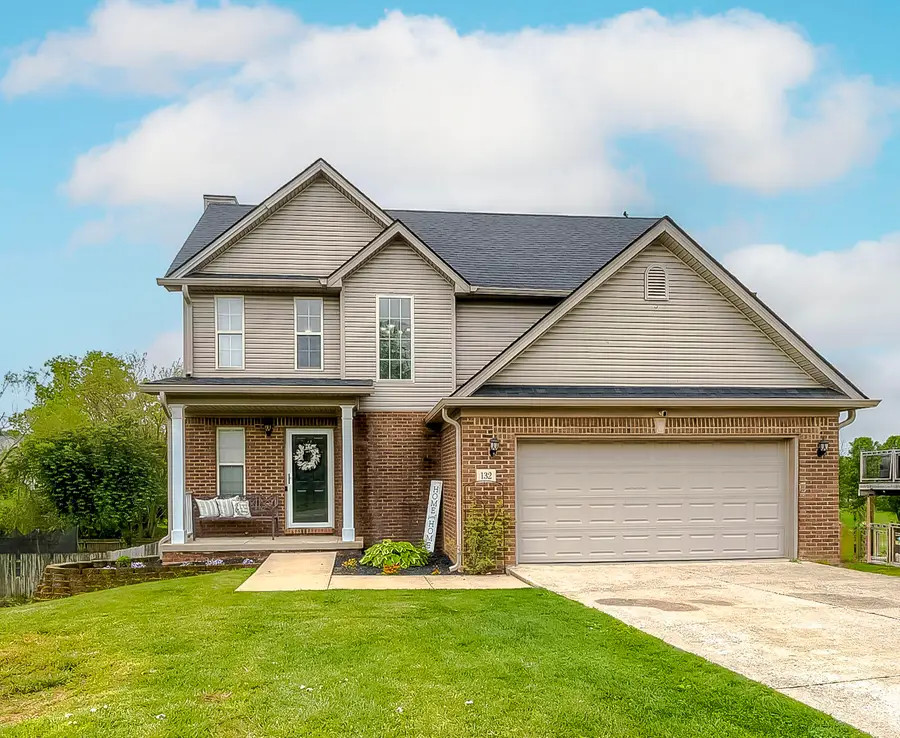
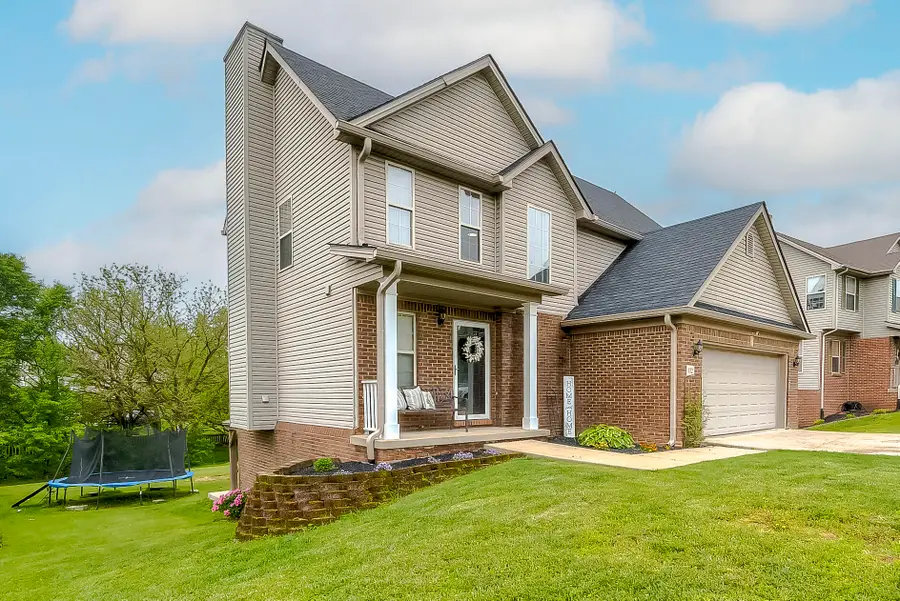
132 Mason Springs Drive,Nicholasville, KY 40356
$370,000
- 3 Beds
- 4 Baths
- 2,546 sq. ft.
- Single family
- Active
Listed by:rebecca worth
Office:redfin
MLS#:25010762
Source:KY_LBAR
Price summary
- Price:$370,000
- Price per sq. ft.:$145.33
About this home
A newly renovated home in the Keene Crossing Community is available. New AC, Furnace 2023, New Gutters 2024, Newer roof 2018
The home features new LVP flooring, a modern fireplace with a shiplap surround, and fresh neutral paint throughout. The eat-in kitchen includes new white cabinetry, granite countertops, a white subway tile backsplash, stainless steel appliances, and updated fixtures all done in the last 5 years
Outside, a deck overlooks a green space with a fire pit. The home is conveniently located near Brannon Crossing, Palomar, and JELV preschool. on a new concrete slab, accompanied by a charming stream. A beautifully crafted wood tread staircase leads you to the three generously sized bedrooms. The primary suite is particularly impressive, featuring an updated bath equipped with new tiled flooring, a stylish white double bowl vanity, a garden tub, and a magnificent walk-in shower adorned with beautiful new tile work. A walk-in closet with custom shelving ensures you have all the space you need for organization. The second full bath upstairs has also been fully updated with new tile flooring, a chic white vanity, and modern fixtures, providing convenience and style. The finished walk-out basement, complete with a full bath, offers endless possibilitiesit can serve as an additional living area, a gym, or an office, truly catering to your every need. Throughout the home, modern lighting shines brightly, complementing the finishes and making each room feel warm and inviting. Additional recent upgrades include a new HVAC system (installed in 2023), a newer roof (from 2018), and new gutters, ensuring peace of mind for years to come. With easy access to I-64, Highway 68, and 27, this home is perfectly positioned for both convenience and comfort.
Contact an agent
Home facts
- Year built:2003
- Listing Id #:25010762
- Added:69 day(s) ago
- Updated:July 27, 2025 at 02:44 PM
Rooms and interior
- Bedrooms:3
- Total bathrooms:4
- Full bathrooms:3
- Half bathrooms:1
- Living area:2,546 sq. ft.
Heating and cooling
- Cooling:Electric
- Heating:Electric, Heat Pump
Structure and exterior
- Year built:2003
- Building area:2,546 sq. ft.
- Lot area:0.49 Acres
Schools
- High school:East Jess HS
- Middle school:East Jessamine Middle School
- Elementary school:Brookside
Utilities
- Water:Public
Finances and disclosures
- Price:$370,000
- Price per sq. ft.:$145.33
New listings near 132 Mason Springs Drive
 $500,255Pending3 beds 3 baths2,361 sq. ft.
$500,255Pending3 beds 3 baths2,361 sq. ft.6308 Grey Oak Lane, Nicholasville, KY 40356
MLS# 25016816Listed by: CHRISTIES INTERNATIONAL REAL ESTATE BLUEGRASS- New
 $259,900Active3 beds 2 baths1,311 sq. ft.
$259,900Active3 beds 2 baths1,311 sq. ft.126 Allison Circle, Nicholasville, KY 40356
MLS# 25016782Listed by: BERKSHIRE HATHAWAY DE MOVELLAN PROPERTIES 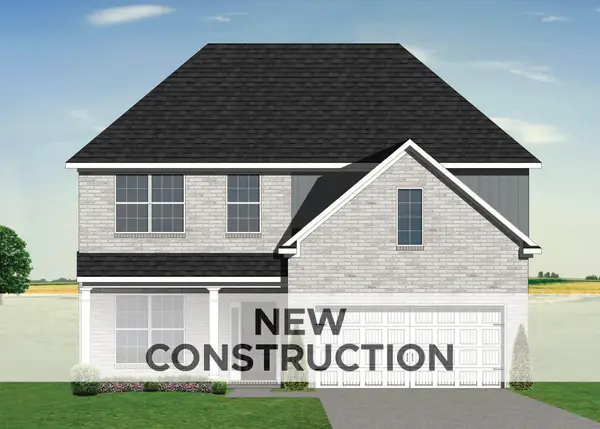 $478,925Pending4 beds 3 baths2,540 sq. ft.
$478,925Pending4 beds 3 baths2,540 sq. ft.121 Hawks Bill Court, Nicholasville, KY 40356
MLS# 25016715Listed by: CHRISTIES INTERNATIONAL REAL ESTATE BLUEGRASS- New
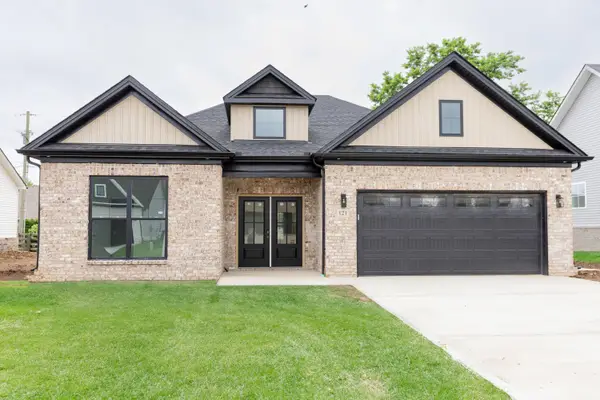 $429,900Active3 beds 2 baths1,940 sq. ft.
$429,900Active3 beds 2 baths1,940 sq. ft.121 Wyatt Court, Nicholasville, KY 40356
MLS# 25016682Listed by: RE/MAX CREATIVE REALTY - New
 $500,000Active4 beds 3 baths2,627 sq. ft.
$500,000Active4 beds 3 baths2,627 sq. ft.1350 Bethel Road, Nicholasville, KY 40356
MLS# 25016677Listed by: RE/MAX CREATIVE REALTY - Open Sun, 1 to 3pmNew
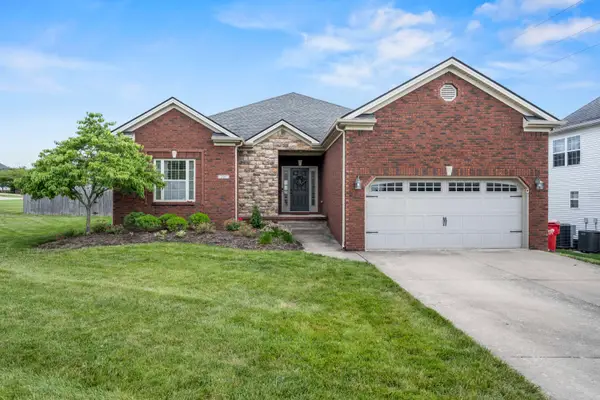 $394,900Active4 beds 2 baths2,104 sq. ft.
$394,900Active4 beds 2 baths2,104 sq. ft.205 Bernie Trail, Nicholasville, KY 40356
MLS# 25016053Listed by: THE BROKERAGE - New
 $330,000Active3 beds 2 baths1,307 sq. ft.
$330,000Active3 beds 2 baths1,307 sq. ft.220 Southbrook Drive, Nicholasville, KY 40356
MLS# 25016588Listed by: BLUEGRASS PROPERTY EXCHANGE  $397,443Pending5 beds 3 baths2,519 sq. ft.
$397,443Pending5 beds 3 baths2,519 sq. ft.217 Pavilion Trail, Nicholasville, KY 40356
MLS# 25016513Listed by: CHRISTIES INTERNATIONAL REAL ESTATE BLUEGRASS $328,060Pending3 beds 2 baths1,877 sq. ft.
$328,060Pending3 beds 2 baths1,877 sq. ft.124 Pavilion Trail, Nicholasville, KY 40356
MLS# 25016479Listed by: CHRISTIES INTERNATIONAL REAL ESTATE BLUEGRASS- New
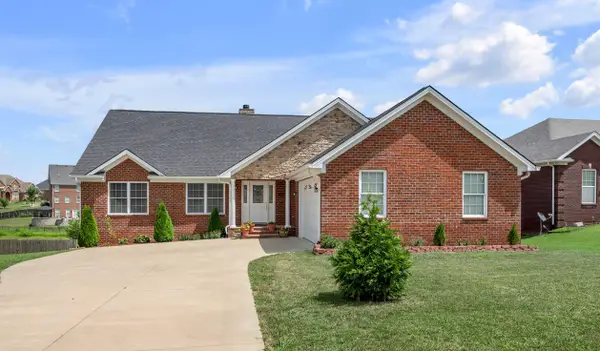 $599,000Active3 beds 2 baths2,106 sq. ft.
$599,000Active3 beds 2 baths2,106 sq. ft.300 Squires Way, Nicholasville, KY 40356
MLS# 25016458Listed by: TEAM PANNELL REAL ESTATE
