201 Skaggs Boulevard, Nicholasville, KY 40356
Local realty services provided by:ERA Select Real Estate
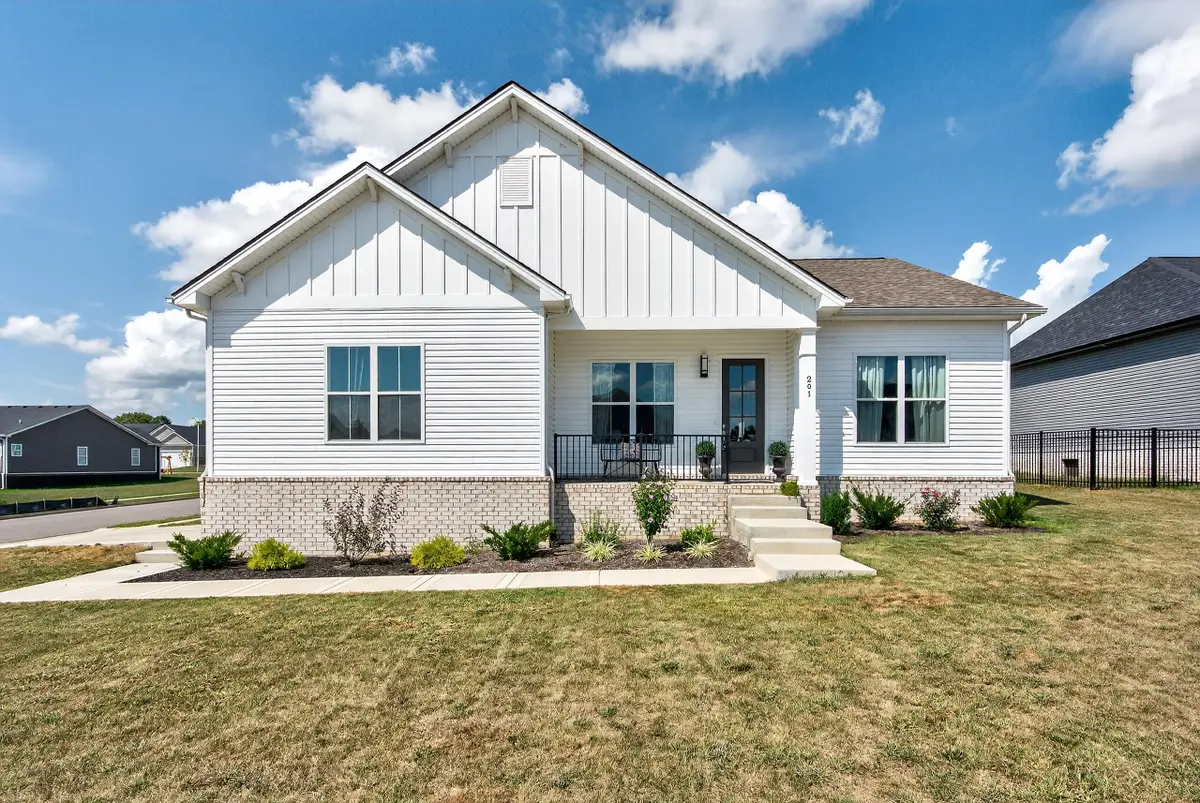
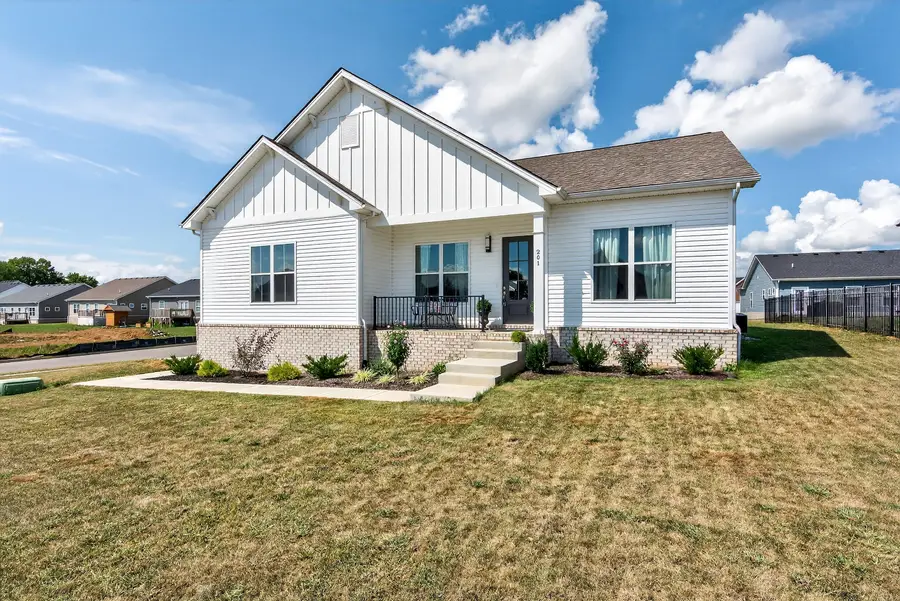
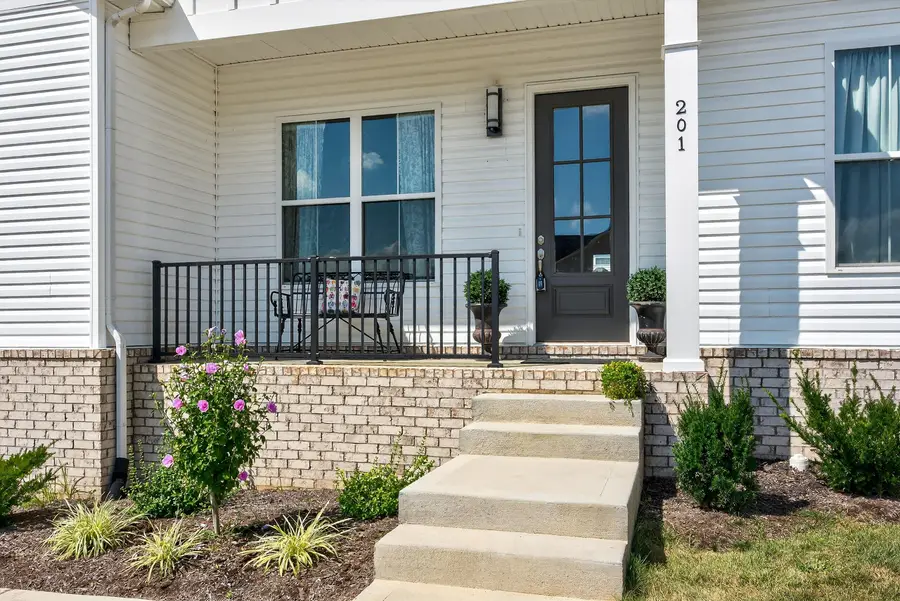
201 Skaggs Boulevard,Nicholasville, KY 40356
$349,900
- 3 Beds
- 2 Baths
- 1,500 sq. ft.
- Single family
- Active
Listed by:traci mitchell
Office:the local agents
MLS#:25017958
Source:KY_LBAR
Price summary
- Price:$349,900
- Price per sq. ft.:$233.27
About this home
This beautiful 3-bedroom, 2-bath home offers all the style, comfort, and upgrades you're looking for. Inside, enjoy the airy feel of 10' smooth ceilings, 8' interior doors, coffered ceilings, curved drywall corners, and 7'' base trim. The custom kitchen is a showstopper with granite countertops, undermount sink, disposal, stainless steel dishwasher, built-in wall oven, surface cooktop, and microwave.
The spacious primary suite features a tiled shower, extended vanity, and walk-in closet. Additional highlights include dimensional shingles, vinyl soffits, 200-amp underground electric service, and an all-electric heat pump HVAC system. The brick skirting, striking roofline, and thoughtful design give this home exceptional curb appeal. The side-entry, 2-car garage features a carriage-style door, opener, and remotes. This is The TOPSAIL Plan by Dalamar Homes—crafted with the details you'll love.
Contact an agent
Home facts
- Year built:2024
- Listing Id #:25017958
- Added:1 day(s) ago
- Updated:August 15, 2025 at 09:41 PM
Rooms and interior
- Bedrooms:3
- Total bathrooms:2
- Full bathrooms:2
- Living area:1,500 sq. ft.
Heating and cooling
- Cooling:Electric, Heat Pump
- Heating:Electric, Heat Pump
Structure and exterior
- Year built:2024
- Building area:1,500 sq. ft.
- Lot area:0.25 Acres
Schools
- High school:East Jess HS
- Middle school:East Jessamine Middle School
- Elementary school:Warner
Utilities
- Water:Public
- Sewer:Public Sewer
Finances and disclosures
- Price:$349,900
- Price per sq. ft.:$233.27
New listings near 201 Skaggs Boulevard
- Open Sun, 1 to 3pmNew
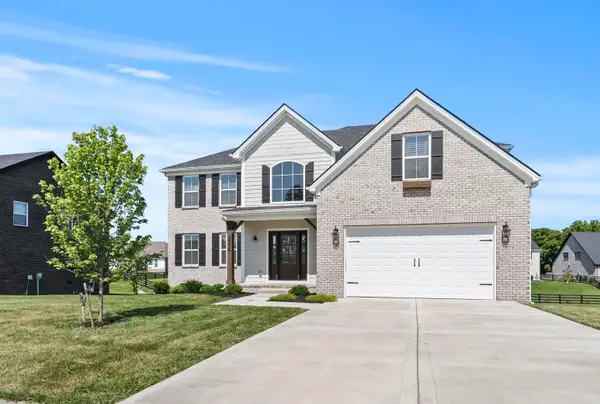 $515,900Active4 beds 4 baths2,861 sq. ft.
$515,900Active4 beds 4 baths2,861 sq. ft.2039 Shun Pike, Nicholasville, KY 40356
MLS# 25018069Listed by: DEBORAH BALL REALTY - Open Sat, 2 to 4pmNew
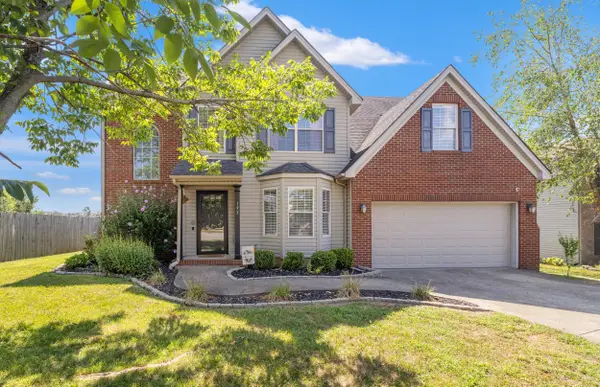 $379,900Active4 beds 3 baths2,168 sq. ft.
$379,900Active4 beds 3 baths2,168 sq. ft.193 Mason Springs Drive, Nicholasville, KY 40356
MLS# 25017842Listed by: RECTOR HAYDEN REALTORS - New
 $725,000Active4 beds 3 baths3,095 sq. ft.
$725,000Active4 beds 3 baths3,095 sq. ft.316 Hawthorne Drive, Nicholasville, KY 40356
MLS# 25018032Listed by: LIFSTYL REAL ESTATE - New
 $539,900Active4 beds 3 baths3,044 sq. ft.
$539,900Active4 beds 3 baths3,044 sq. ft.100 Golden Burley Avenue, Nicholasville, KY 40356
MLS# 25018000Listed by: LIFSTYL REAL ESTATE - Open Sun, 1 to 3pmNew
 $650,000Active3 beds 3 baths3,258 sq. ft.
$650,000Active3 beds 3 baths3,258 sq. ft.109 Whispering Brook Drive, Nicholasville, KY 40356
MLS# 25017838Listed by: THE BROKERAGE - Open Thu, 5 to 7pmNew
 $2,250,000Active5 beds 5 baths8,276 sq. ft.
$2,250,000Active5 beds 5 baths8,276 sq. ft.2250 Hall Road, Nicholasville, KY 40356
MLS# 25017942Listed by: RE/MAX CREATIVE REALTY - Open Thu, 5 to 7pmNew
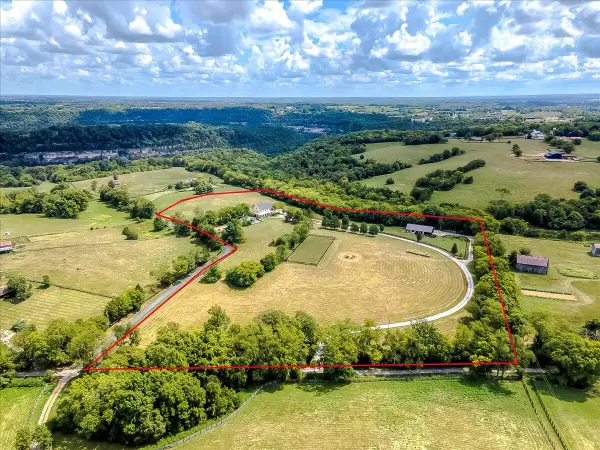 $2,250,000Active5 beds 5 baths6,500 sq. ft.
$2,250,000Active5 beds 5 baths6,500 sq. ft.2250 Hall Road, Nicholasville, KY 40356
MLS# 25017944Listed by: RE/MAX CREATIVE REALTY - New
 $345,000Active4 beds 3 baths2,162 sq. ft.
$345,000Active4 beds 3 baths2,162 sq. ft.217 Weslyn Way, Nicholasville, KY 40356
MLS# 25017933Listed by: KELLER WILLIAMS LEGACY GROUP - New
 $339,000Active4 beds 3 baths2,100 sq. ft.
$339,000Active4 beds 3 baths2,100 sq. ft.1129 Orchard Drive, Nicholasville, KY 40356
MLS# 635273Listed by: CENTURY 21 PREMIERE PROPERTIES
