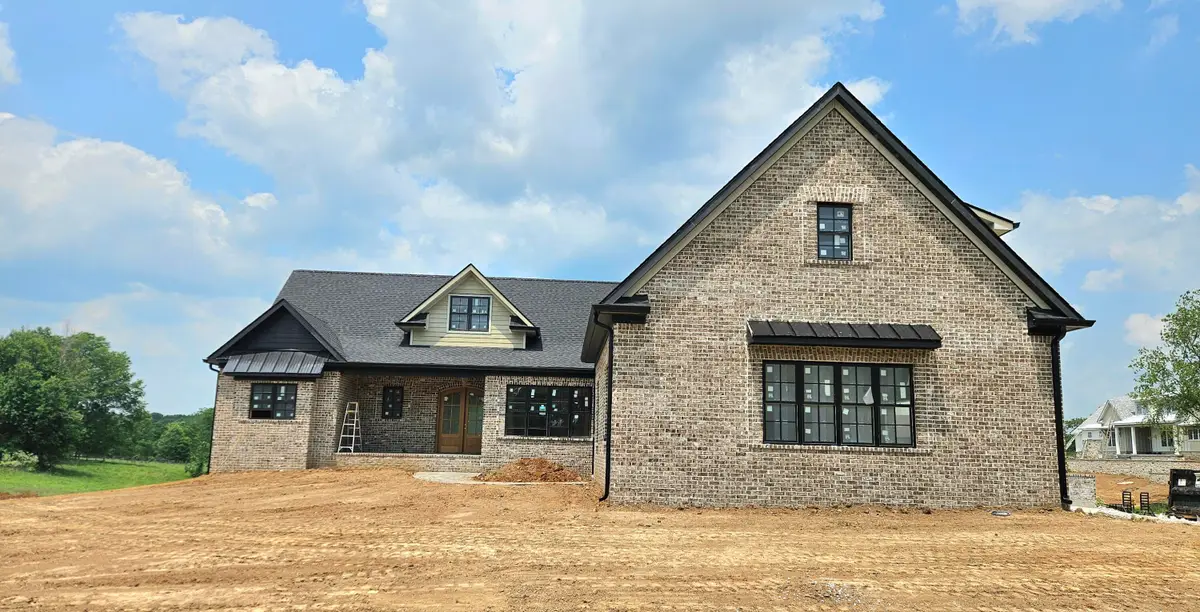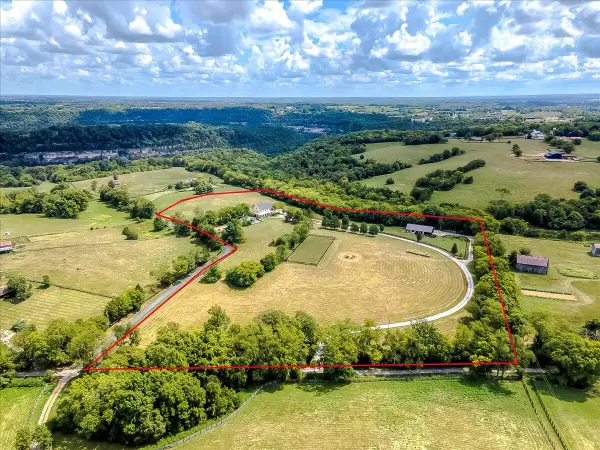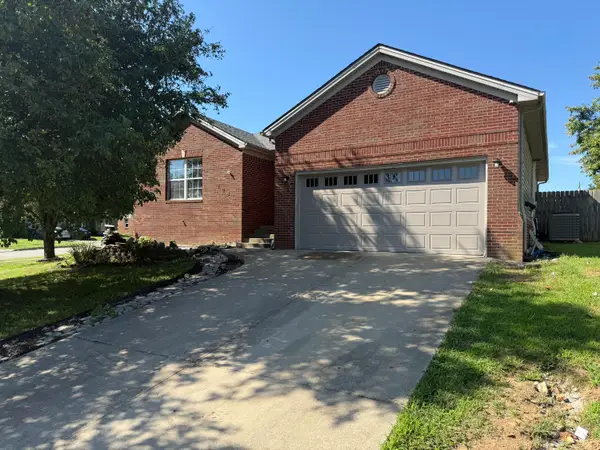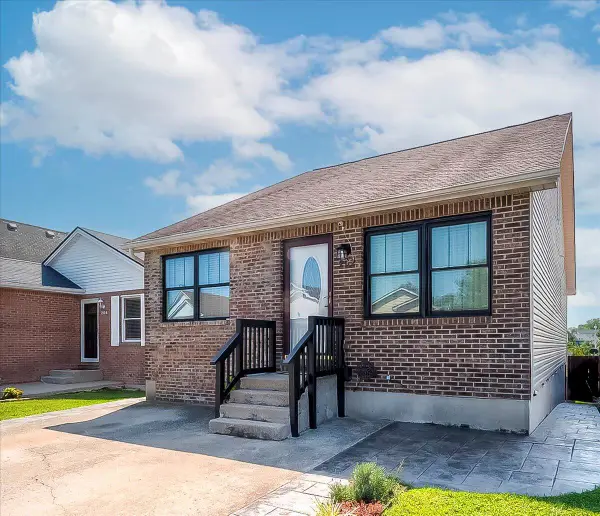202 The Backstretch, Nicholasville, KY 40356
Local realty services provided by:ERA Team Realtors



202 The Backstretch,Nicholasville, KY 40356
$1,580,000
- 6 Beds
- 5 Baths
- 5,326 sq. ft.
- Single family
- Active
Listed by:randy rodriguez
Office:positive property management
MLS#:25011787
Source:KY_LBAR
Price summary
- Price:$1,580,000
- Price per sq. ft.:$296.66
About this home
Be the first to own this brand-new luxury spec home in the highly sought-after Equestrian Estates. Scheduled for completion in July 2025, this exceptional residence offers over 5,000 square feet of meticulously designed living space with a modern open floor plan, perfect for both everyday living and entertaining.
Property Highlights:
Completion July 2025
Over 5,000 sq ft of open, functional living space
6 spacious bedrooms, with one designed for a home office
Heated driveway for year-round convenience
Corner lot on 1.13 acres in a prestigious community
Fully finished walk-out basement includes:
Huge open family room, 2 bedrooms, 1.5 bathrooms, Kitchenette
Irrigation system included
High-end flooring throughout: Blonde oak engineered COREtec luxury vinyl plank with Soft-step underlayment for comfort and durability
Expansive Primary Suite spans the entire left side of the home
Enjoy private views of scenic farmland
Whether you're looking for luxurious comfort, functional design, or a peaceful retreat, this home checks all the boxes and will not disappoint.
Contact an agent
Home facts
- Year built:2025
- Listing Id #:25011787
- Added:70 day(s) ago
- Updated:July 27, 2025 at 02:44 PM
Rooms and interior
- Bedrooms:6
- Total bathrooms:5
- Full bathrooms:4
- Half bathrooms:1
- Living area:5,326 sq. ft.
Heating and cooling
- Cooling:Electric
- Heating:Heat Pump
Structure and exterior
- Year built:2025
- Building area:5,326 sq. ft.
- Lot area:1.13 Acres
Schools
- High school:West Jess HS
- Middle school:West Jessamine Middle School
- Elementary school:Rosenwald
Utilities
- Water:Public
Finances and disclosures
- Price:$1,580,000
- Price per sq. ft.:$296.66
New listings near 202 The Backstretch
- Open Sun, 1 to 3pmNew
 $650,000Active3 beds 3 baths3,258 sq. ft.
$650,000Active3 beds 3 baths3,258 sq. ft.109 Whispering Brook Drive, Nicholasville, KY 40356
MLS# 25017838Listed by: THE BROKERAGE - New
 $2,250,000Active5 beds 5 baths8,276 sq. ft.
$2,250,000Active5 beds 5 baths8,276 sq. ft.2250 Hall Road, Nicholasville, KY 40356
MLS# 25017942Listed by: RE/MAX CREATIVE REALTY - New
 $2,250,000Active5 beds 5 baths6,500 sq. ft.
$2,250,000Active5 beds 5 baths6,500 sq. ft.2250 Hall Road, Nicholasville, KY 40356
MLS# 25017944Listed by: RE/MAX CREATIVE REALTY - New
 $345,000Active4 beds 3 baths2,162 sq. ft.
$345,000Active4 beds 3 baths2,162 sq. ft.217 Weslyn Way, Nicholasville, KY 40356
MLS# 25017933Listed by: KELLER WILLIAMS LEGACY GROUP - New
 $339,000Active4 beds 3 baths2,100 sq. ft.
$339,000Active4 beds 3 baths2,100 sq. ft.1129 Orchard Drive, Nicholasville, KY 40356
MLS# 635273Listed by: CENTURY 21 PREMIERE PROPERTIES - New
 $250,000Active3 beds 2 baths1,500 sq. ft.
$250,000Active3 beds 2 baths1,500 sq. ft.128 Penn Drive, Nicholasville, KY 40356
MLS# 25017839Listed by: LIFSTYL REAL ESTATE  $490,670Pending3 beds 2 baths3,014 sq. ft.
$490,670Pending3 beds 2 baths3,014 sq. ft.205 Gravel Springs Path, Nicholasville, KY 40356
MLS# 25017734Listed by: CHRISTIES INTERNATIONAL REAL ESTATE BLUEGRASS- New
 $236,000Active4 beds 2 baths1,404 sq. ft.
$236,000Active4 beds 2 baths1,404 sq. ft.517 Alta Avenue, Nicholasville, KY 40356
MLS# 25017634Listed by: BLUEGRASS REALTY PROS, INC - New
 $195,000Active3 beds 2 baths1,341 sq. ft.
$195,000Active3 beds 2 baths1,341 sq. ft.110 Rarrick Avenue, Nicholasville, KY 40356
MLS# 25017637Listed by: BLUEGRASS REALTY PROS, INC - Open Sun, 2 to 4pmNew
 $289,500Active4 beds 4 baths2,602 sq. ft.
$289,500Active4 beds 4 baths2,602 sq. ft.202 Strawberry Court, Nicholasville, KY 40356
MLS# 25017610Listed by: UNITED REAL ESTATE BLUEGRASS
