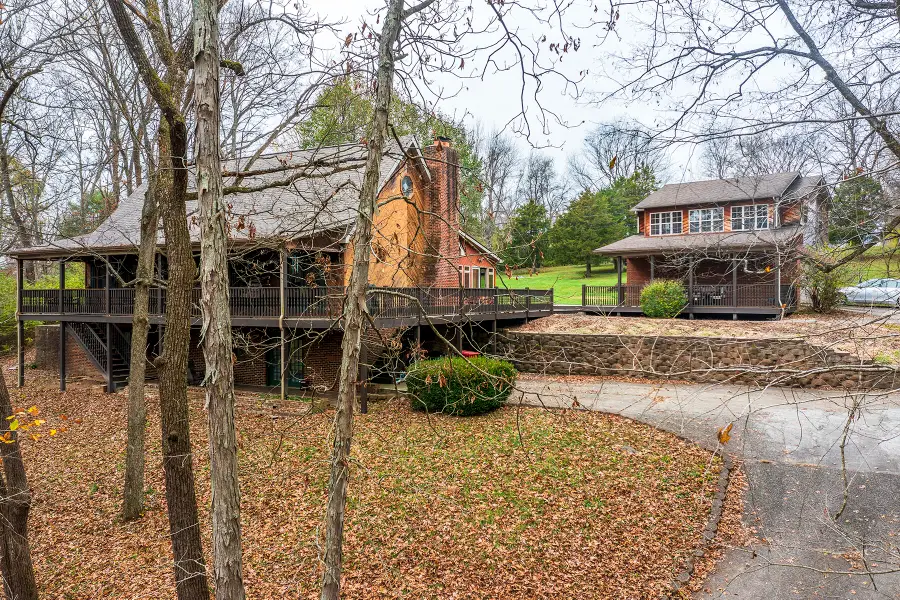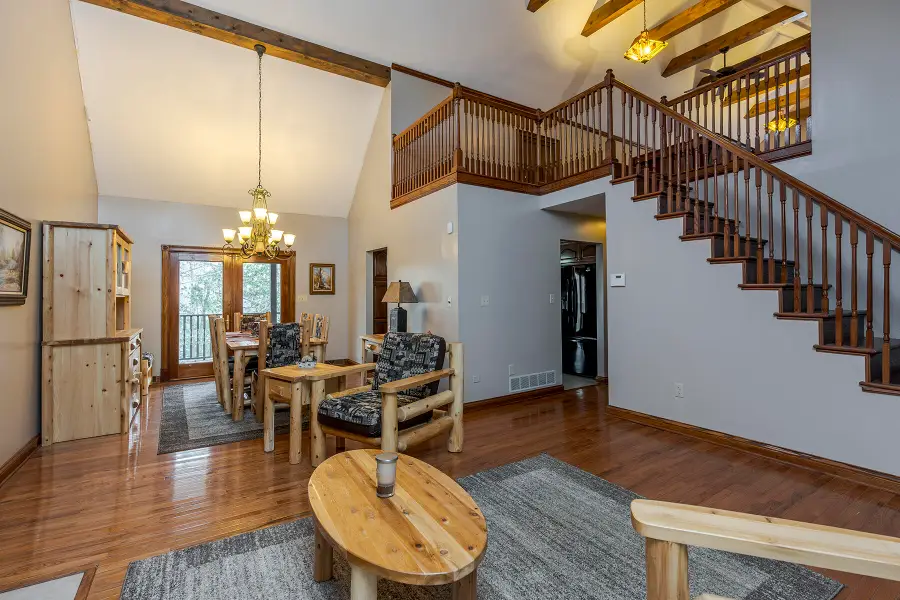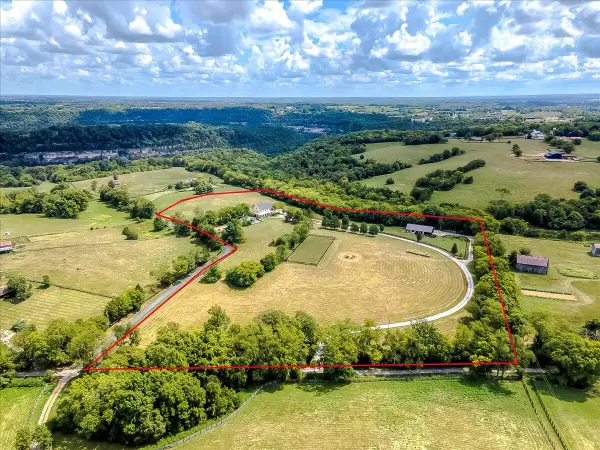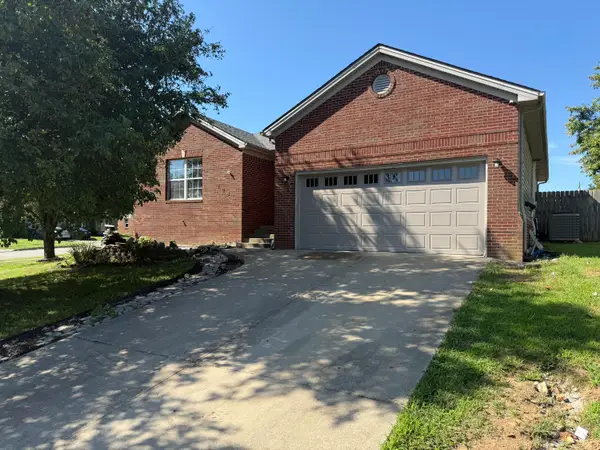2030 Mcgee Lane, Nicholasville, KY 40356
Local realty services provided by:ERA Team Realtors



2030 Mcgee Lane,Nicholasville, KY 40356
$550,000
- 4 Beds
- 3 Baths
- 3,101 sq. ft.
- Single family
- Active
Listed by:stephanie kelemen
Office:keller williams legacy group
MLS#:25011619
Source:KY_LBAR
Price summary
- Price:$550,000
- Price per sq. ft.:$177.36
About this home
Welcome to this private hilltop retreat, sitting on 5 beautiful acres just minutes from town. This home offers a peaceful escape with a wraparound trexx deck that greets you as you arrive. Inside, the living room features a brick fireplace and vaulted ceilings. The kitchen has sleek black appliances, including a range, double oven, built-in microwave, and side-by-side refrigerator, along with raised-panel cabinetry. Down the hall, you'll find three bedrooms, including a primary suite with a connected bath featuring a tub, separate shower, and double vanity. Upstairs, a large loft with charming wood beams lends a cozy, lodge-like feel. The finished basement offers even more versatility, with built-in shelving, a desk area, a fireplace, a full bath, laundry, and a kitchenette with tile flooring—perfect for guests or additional entertaining space. Notable updates include a roof that's approximately one year old and new water. Outside is a large detached two-car garage with unfinished space above, along with a large shed. The land is perfect for an avid gardner or livestock. ***Priced below appraised value***
Contact an agent
Home facts
- Year built:9999
- Listing Id #:25011619
- Added:166 day(s) ago
- Updated:July 27, 2025 at 02:44 PM
Rooms and interior
- Bedrooms:4
- Total bathrooms:3
- Full bathrooms:3
- Living area:3,101 sq. ft.
Heating and cooling
- Cooling:Heat Pump
- Heating:Heat Pump
Structure and exterior
- Year built:9999
- Building area:3,101 sq. ft.
- Lot area:5 Acres
Schools
- High school:West Jess HS
- Middle school:West Jessamine Middle School
- Elementary school:Wilmore
Utilities
- Water:Public
Finances and disclosures
- Price:$550,000
- Price per sq. ft.:$177.36
New listings near 2030 Mcgee Lane
- New
 $539,900Active4 beds 3 baths3,044 sq. ft.
$539,900Active4 beds 3 baths3,044 sq. ft.100 Golden Burley Avenue, Nicholasville, KY 40356
MLS# 25018000Listed by: LIFSTYL REAL ESTATE - Open Sun, 1 to 3pmNew
 $650,000Active3 beds 3 baths3,258 sq. ft.
$650,000Active3 beds 3 baths3,258 sq. ft.109 Whispering Brook Drive, Nicholasville, KY 40356
MLS# 25017838Listed by: THE BROKERAGE - New
 $2,250,000Active5 beds 5 baths8,276 sq. ft.
$2,250,000Active5 beds 5 baths8,276 sq. ft.2250 Hall Road, Nicholasville, KY 40356
MLS# 25017942Listed by: RE/MAX CREATIVE REALTY - New
 $2,250,000Active5 beds 5 baths6,500 sq. ft.
$2,250,000Active5 beds 5 baths6,500 sq. ft.2250 Hall Road, Nicholasville, KY 40356
MLS# 25017944Listed by: RE/MAX CREATIVE REALTY - New
 $345,000Active4 beds 3 baths2,162 sq. ft.
$345,000Active4 beds 3 baths2,162 sq. ft.217 Weslyn Way, Nicholasville, KY 40356
MLS# 25017933Listed by: KELLER WILLIAMS LEGACY GROUP - New
 $339,000Active4 beds 3 baths2,100 sq. ft.
$339,000Active4 beds 3 baths2,100 sq. ft.1129 Orchard Drive, Nicholasville, KY 40356
MLS# 635273Listed by: CENTURY 21 PREMIERE PROPERTIES - New
 $250,000Active3 beds 2 baths1,500 sq. ft.
$250,000Active3 beds 2 baths1,500 sq. ft.128 Penn Drive, Nicholasville, KY 40356
MLS# 25017839Listed by: LIFSTYL REAL ESTATE  $490,670Pending3 beds 2 baths3,014 sq. ft.
$490,670Pending3 beds 2 baths3,014 sq. ft.205 Gravel Springs Path, Nicholasville, KY 40356
MLS# 25017734Listed by: CHRISTIES INTERNATIONAL REAL ESTATE BLUEGRASS- New
 $236,000Active4 beds 2 baths1,404 sq. ft.
$236,000Active4 beds 2 baths1,404 sq. ft.517 Alta Avenue, Nicholasville, KY 40356
MLS# 25017634Listed by: BLUEGRASS REALTY PROS, INC - New
 $195,000Active3 beds 2 baths1,341 sq. ft.
$195,000Active3 beds 2 baths1,341 sq. ft.110 Rarrick Avenue, Nicholasville, KY 40356
MLS# 25017637Listed by: BLUEGRASS REALTY PROS, INC
