204 Morgan Leigh Lane, Nicholasville, KY 40356
Local realty services provided by:ERA Team Realtors
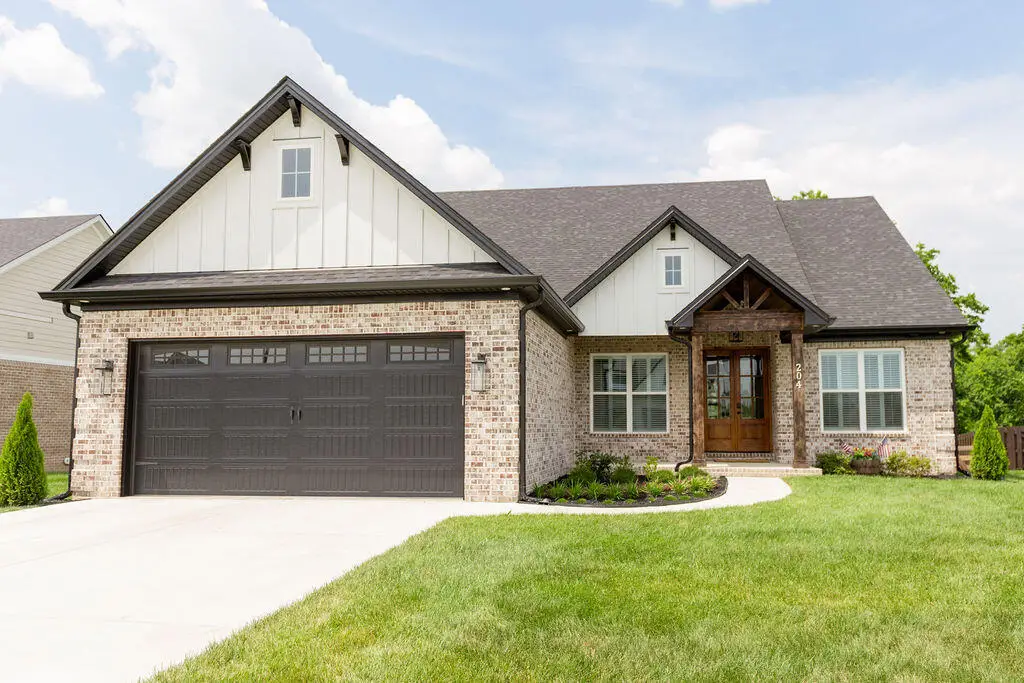
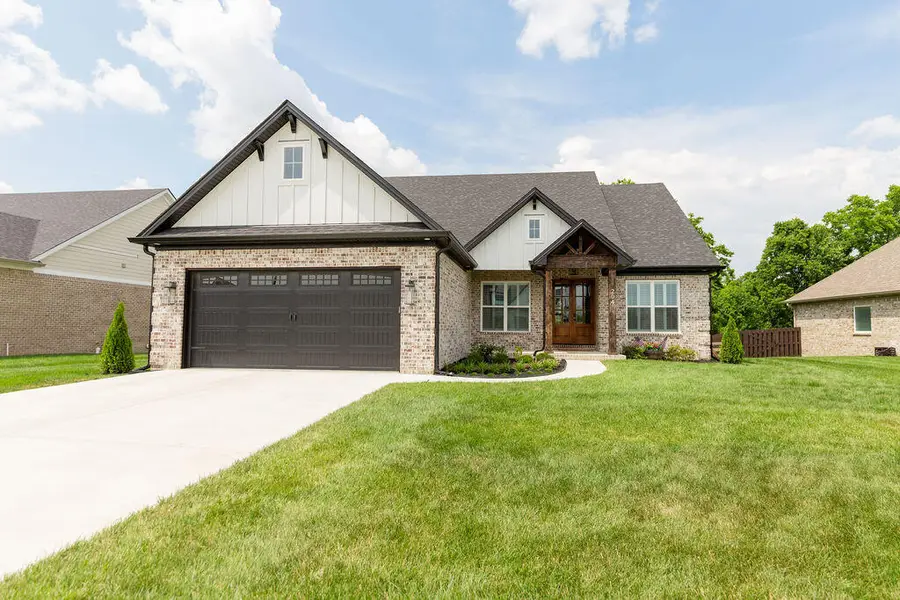
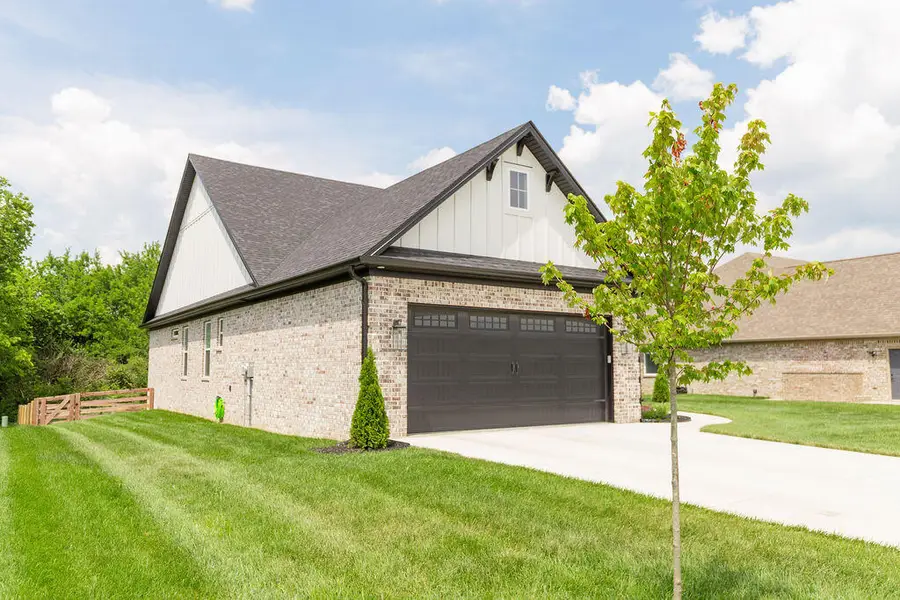
204 Morgan Leigh Lane,Nicholasville, KY 40356
$709,900
- 4 Beds
- 4 Baths
- 3,019 sq. ft.
- Single family
- Active
Listed by:maggie c taylor
Office:re/max creative realty
MLS#:25013930
Source:KY_LBAR
Price summary
- Price:$709,900
- Price per sq. ft.:$235.14
About this home
Custom home offers exceptional design & functionality throughout. Enjoy an open-concept layout featuring stoned electric fireplace w/ built-in cabinetry, creating a warm & stylish focal point. Gourmet kitchen is a chef's dream, showcasing painted cabinetry to the ceiling, quartz countertops & premium GE Café appliance package. Spacious island offers ample seating & prep space, while the bright breakfast area includes additional cabinetry, a serving area. Formal dining room completes the ideal entertainment layout. Laundry room is thoughtfully equipped w/ built-in cabinetry & counter space for added convenience. Retreat to the luxurious owner's suite, which features gleaming flooring, spa-inspired ensuite bath w/ a tiled walk-in shower, double vanity, private water closet, & custom walk-in closet w/ built-in shelving. Enjoy outdoor living on the expansive 38' stained & screened-in covered deck w/ maintenance-free steps. Finished walk-out basement adds over 1,000 sf of living space includes: family room, full bathroom & bedroom, unfinished area ideal for storage or future customization. Enjoy the recirculating water heater & treelined rear lot & don't miss this opportunity!
Contact an agent
Home facts
- Year built:2024
- Listing Id #:25013930
- Added:33 day(s) ago
- Updated:July 27, 2025 at 02:44 PM
Rooms and interior
- Bedrooms:4
- Total bathrooms:4
- Full bathrooms:3
- Half bathrooms:1
- Living area:3,019 sq. ft.
Heating and cooling
- Cooling:Electric, Heat Pump
- Heating:Heat Pump
Structure and exterior
- Year built:2024
- Building area:3,019 sq. ft.
- Lot area:0.28 Acres
Schools
- High school:West Jess HS
- Middle school:West Jessamine Middle School
- Elementary school:Wilmore
Utilities
- Water:Public
Finances and disclosures
- Price:$709,900
- Price per sq. ft.:$235.14
New listings near 204 Morgan Leigh Lane
 $500,255Pending3 beds 3 baths2,361 sq. ft.
$500,255Pending3 beds 3 baths2,361 sq. ft.6308 Grey Oak Lane, Nicholasville, KY 40356
MLS# 25016816Listed by: CHRISTIES INTERNATIONAL REAL ESTATE BLUEGRASS- New
 $259,900Active3 beds 2 baths1,311 sq. ft.
$259,900Active3 beds 2 baths1,311 sq. ft.126 Allison Circle, Nicholasville, KY 40356
MLS# 25016782Listed by: BERKSHIRE HATHAWAY DE MOVELLAN PROPERTIES 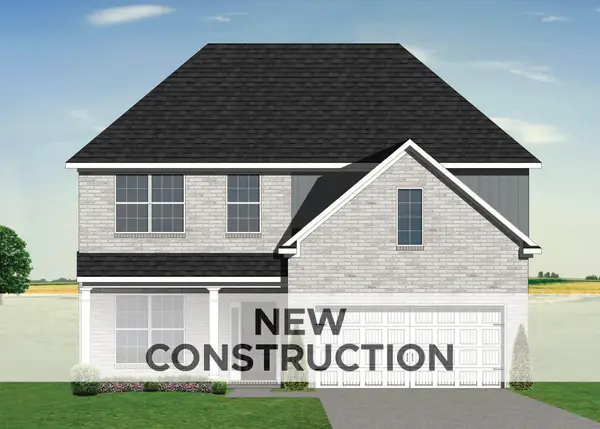 $478,925Pending4 beds 3 baths2,540 sq. ft.
$478,925Pending4 beds 3 baths2,540 sq. ft.121 Hawks Bill Court, Nicholasville, KY 40356
MLS# 25016715Listed by: CHRISTIES INTERNATIONAL REAL ESTATE BLUEGRASS- New
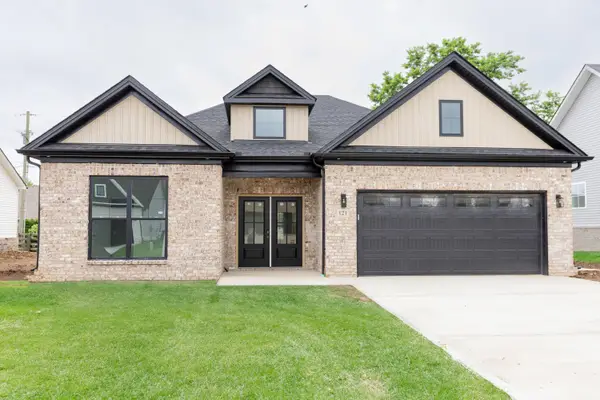 $429,900Active3 beds 2 baths1,940 sq. ft.
$429,900Active3 beds 2 baths1,940 sq. ft.121 Wyatt Court, Nicholasville, KY 40356
MLS# 25016682Listed by: RE/MAX CREATIVE REALTY - New
 $500,000Active4 beds 3 baths2,627 sq. ft.
$500,000Active4 beds 3 baths2,627 sq. ft.1350 Bethel Road, Nicholasville, KY 40356
MLS# 25016677Listed by: RE/MAX CREATIVE REALTY - New
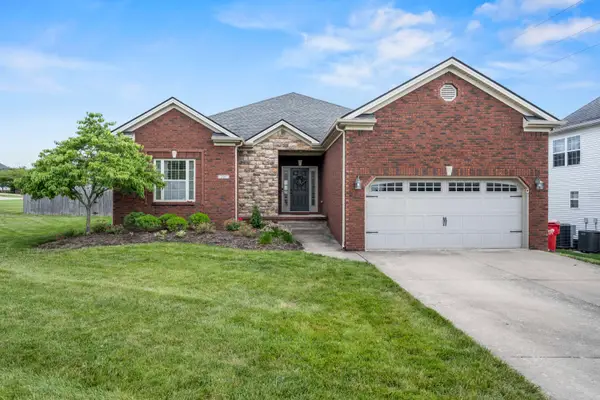 $394,900Active4 beds 2 baths2,104 sq. ft.
$394,900Active4 beds 2 baths2,104 sq. ft.205 Bernie Trail, Nicholasville, KY 40356
MLS# 25016053Listed by: THE BROKERAGE - New
 $330,000Active3 beds 2 baths1,307 sq. ft.
$330,000Active3 beds 2 baths1,307 sq. ft.220 Southbrook Drive, Nicholasville, KY 40356
MLS# 25016588Listed by: BLUEGRASS PROPERTY EXCHANGE  $397,443Pending5 beds 3 baths2,519 sq. ft.
$397,443Pending5 beds 3 baths2,519 sq. ft.217 Pavilion Trail, Nicholasville, KY 40356
MLS# 25016513Listed by: CHRISTIES INTERNATIONAL REAL ESTATE BLUEGRASS $328,060Pending3 beds 2 baths1,877 sq. ft.
$328,060Pending3 beds 2 baths1,877 sq. ft.124 Pavilion Trail, Nicholasville, KY 40356
MLS# 25016479Listed by: CHRISTIES INTERNATIONAL REAL ESTATE BLUEGRASS- New
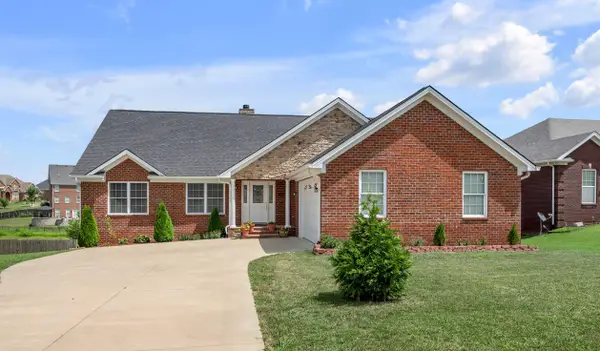 $599,000Active3 beds 2 baths2,106 sq. ft.
$599,000Active3 beds 2 baths2,106 sq. ft.300 Squires Way, Nicholasville, KY 40356
MLS# 25016458Listed by: TEAM PANNELL REAL ESTATE
