204 Paddock Drive, Nicholasville, KY 40356
Local realty services provided by:ERA Select Real Estate
204 Paddock Drive,Nicholasville, KY 40356
$560,000
- 4 Beds
- 3 Baths
- 2,894 sq. ft.
- Single family
- Active
Listed by:joseph svec
Office:building the bluegrass realty
MLS#:25503994
Source:KY_LBAR
Price summary
- Price:$560,000
- Price per sq. ft.:$193.5
About this home
Discover the perfect blend of space, comfort, and privacy in this 4-bedroom, 3-bath home on nearly 2.5 beautiful acres. With almost 3,000 square feet, this home offers a great floor plan that balances generous common areas with well-sized bedrooms. The inviting living room features a cozy fireplace—ideal for relaxing or gathering with friends and family. A bonus room or den with its own en suite bath adds flexibility for guests, hobbies, or a home office. The first-floor primary suite offers a peaceful retreat with a private bath, walk-in closet, and a secondary closet for added storage. Loved and cared for over the years, this property has solid bones and an incredible lot that provides endless potential to personalize or expand. Whether you're drawn to the spacious layout or the privacy of country-style living, this one is ready to welcome you home.
Contact an agent
Home facts
- Year built:9999
- Listing ID #:25503994
- Added:3 day(s) ago
- Updated:October 20, 2025 at 04:54 PM
Rooms and interior
- Bedrooms:4
- Total bathrooms:3
- Full bathrooms:3
- Living area:2,894 sq. ft.
Heating and cooling
- Heating:Electric, Natural Gas
Structure and exterior
- Year built:9999
- Building area:2,894 sq. ft.
- Lot area:2.76 Acres
Schools
- High school:West Jess HS
- Middle school:West Jessamine Middle School
- Elementary school:Rosenwald
Utilities
- Water:Public
- Sewer:Septic Tank
Finances and disclosures
- Price:$560,000
- Price per sq. ft.:$193.5
New listings near 204 Paddock Drive
- Open Sun, 1 to 3pmNew
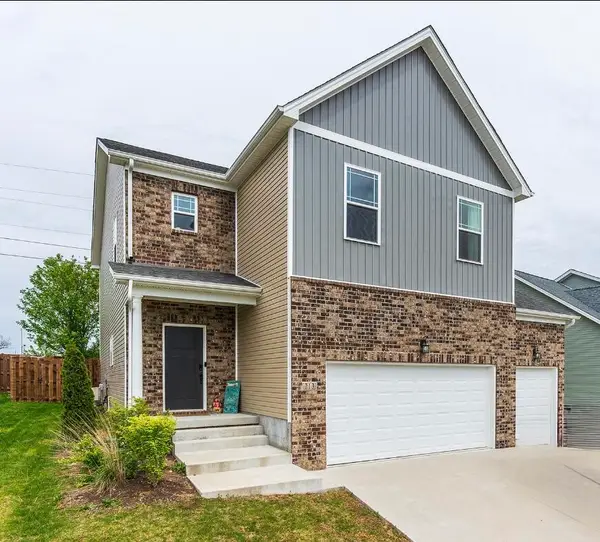 $375,000Active4 beds 3 baths2,100 sq. ft.
$375,000Active4 beds 3 baths2,100 sq. ft.213 Friendly Avenue, Nicholasville, KY 40356
MLS# 25504120Listed by: BLUEGRASS PROPERTY EXCHANGE - New
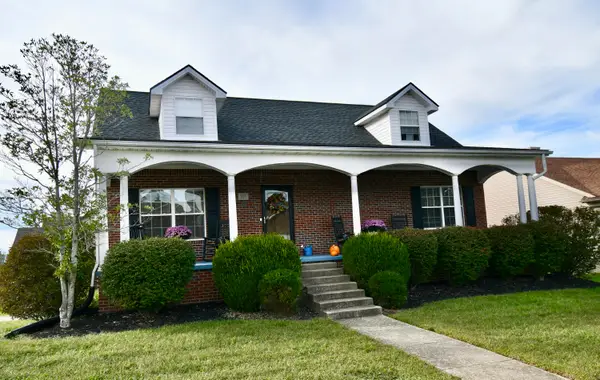 $389,900Active3 beds 3 baths1,940 sq. ft.
$389,900Active3 beds 3 baths1,940 sq. ft.101 Sara Marie Lane, Nicholasville, KY 40356
MLS# 25504103Listed by: RE/MAX ELITE LEXINGTON - New
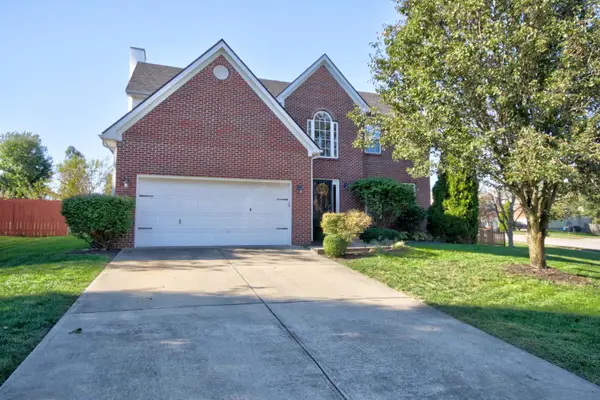 $420,000Active4 beds 3 baths2,514 sq. ft.
$420,000Active4 beds 3 baths2,514 sq. ft.513 Thames Circle, Nicholasville, KY 40356
MLS# 25504101Listed by: BERKSHIRE HATHAWAY DE MOVELLAN PROPERTIES - New
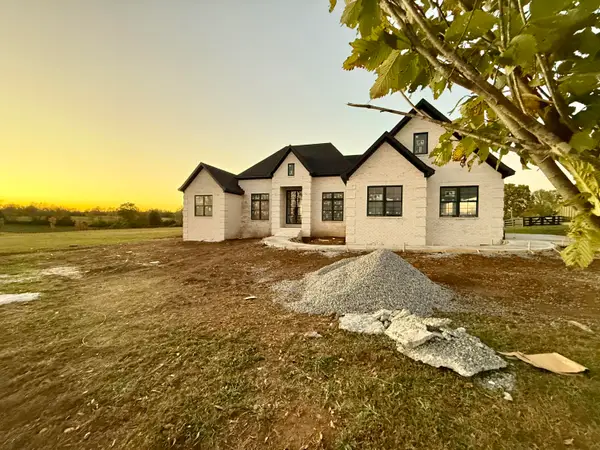 $950,000Active5 beds 4 baths3,531 sq. ft.
$950,000Active5 beds 4 baths3,531 sq. ft.108 Crawford Creek Drive, Nicholasville, KY 40356
MLS# 25504058Listed by: PREMIER PROPERTY CONSULTANTS 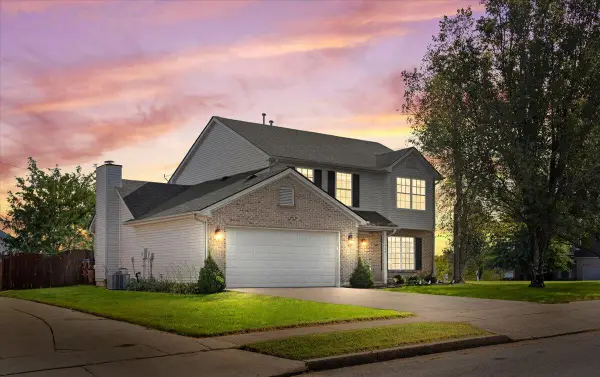 $350,000Pending4 beds 3 baths2,217 sq. ft.
$350,000Pending4 beds 3 baths2,217 sq. ft.600 Orange Blossom Drive, Nicholasville, KY 40356
MLS# 25504050Listed by: KELLER WILLIAMS BLUEGRASS REALTY- New
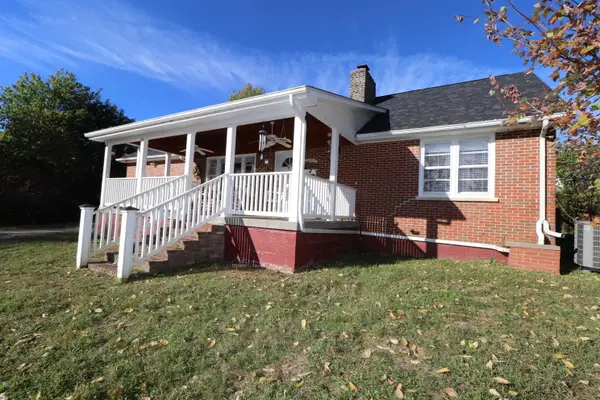 $585,000Active3 beds 1 baths1,692 sq. ft.
$585,000Active3 beds 1 baths1,692 sq. ft.1565 Brumfield Lane, Nicholasville, KY 40356
MLS# 25504031Listed by: JONAH MITCHELL REAL ESTATE & AUCTION - New
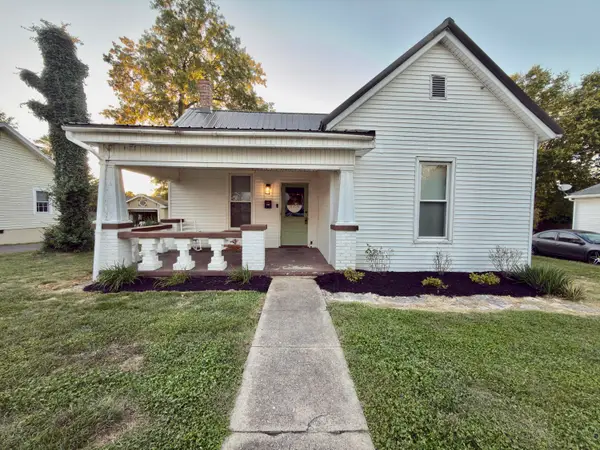 $249,900Active3 beds 1 baths1,568 sq. ft.
$249,900Active3 beds 1 baths1,568 sq. ft.103 N 4th Street, Nicholasville, KY 40356
MLS# 25504000Listed by: RE/MAX LAKETIME REALTY - New
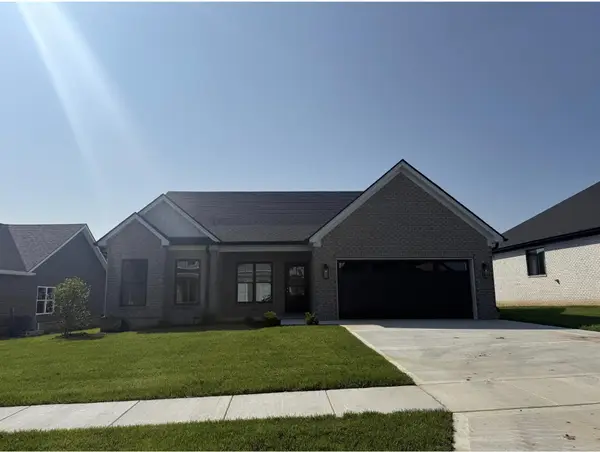 $379,900Active3 beds 2 baths1,802 sq. ft.
$379,900Active3 beds 2 baths1,802 sq. ft.117 Peoples Meadow, Nicholasville, KY 40356
MLS# 25503950Listed by: RE/MAX CREATIVE REALTY - New
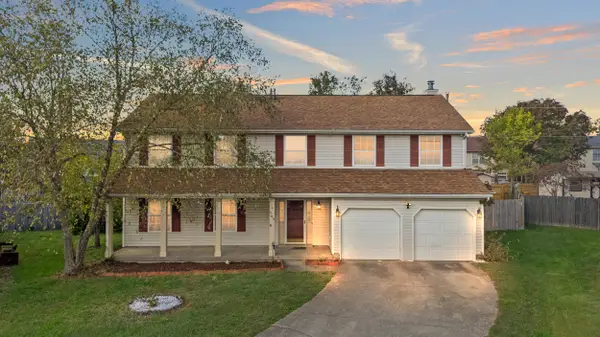 $350,000Active4 beds 3 baths2,540 sq. ft.
$350,000Active4 beds 3 baths2,540 sq. ft.109 Hillock Court, Nicholasville, KY 40356
MLS# 25503907Listed by: CHRISTIES INTERNATIONAL REAL ESTATE BLUEGRASS
