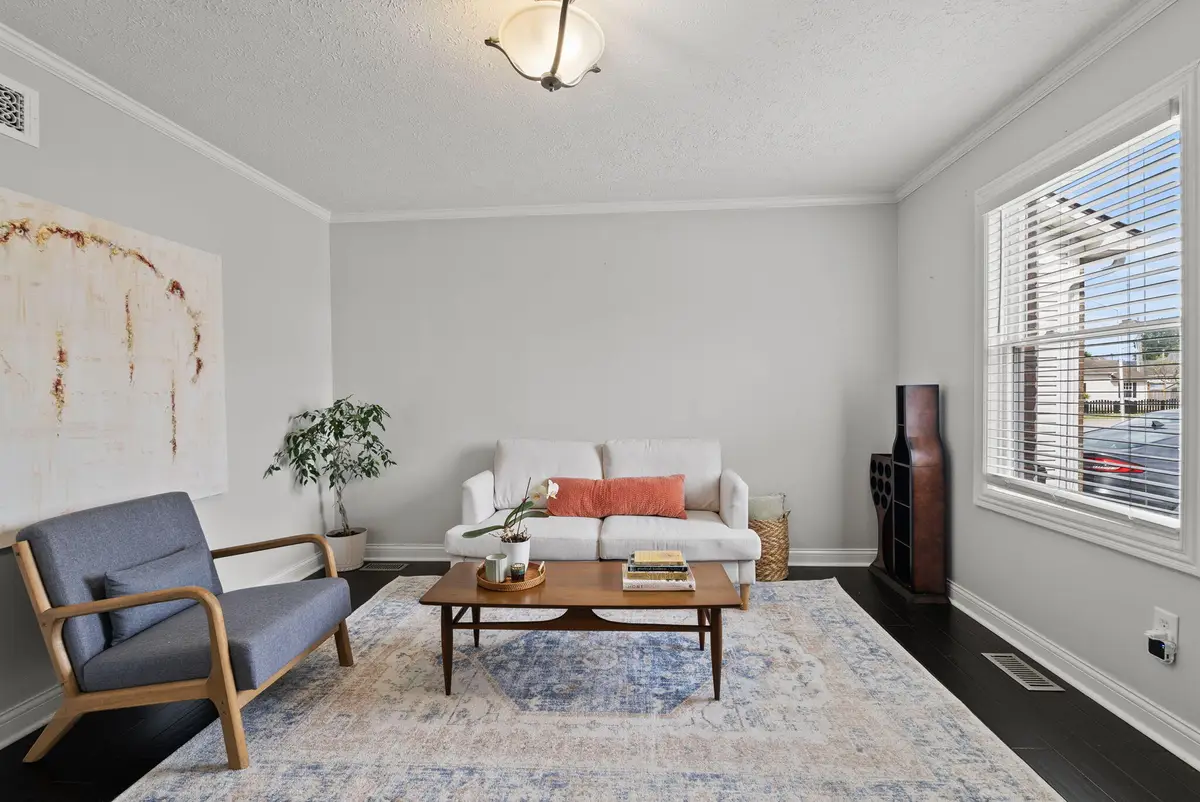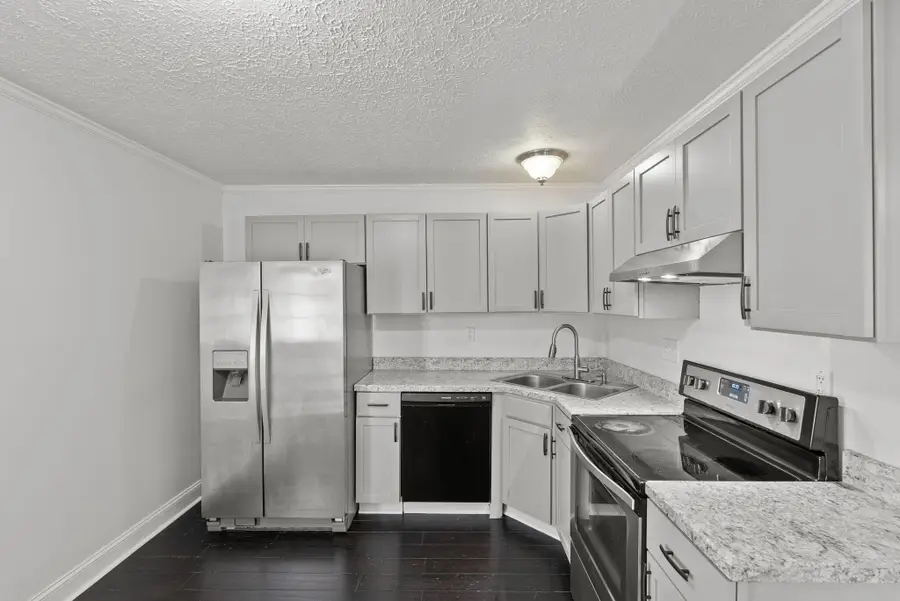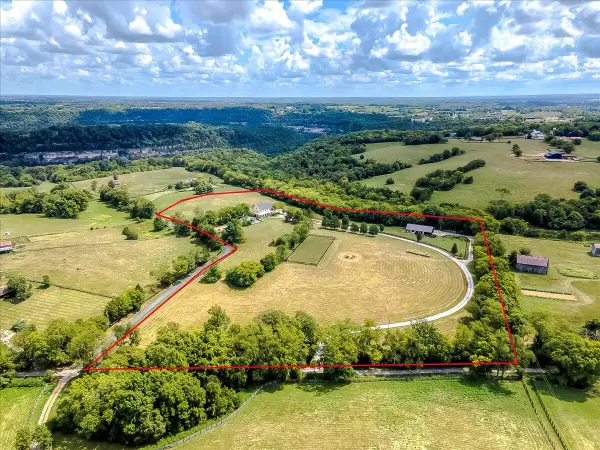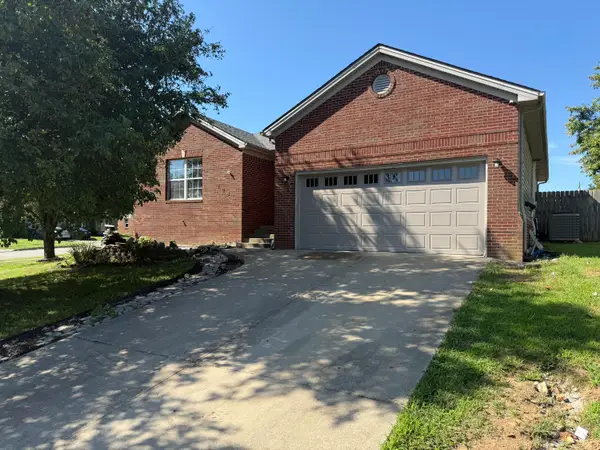204 Strawberry Court, Nicholasville, KY 40356
Local realty services provided by:ERA Team Realtors



204 Strawberry Court,Nicholasville, KY 40356
$268,900
- 3 Beds
- 3 Baths
- 1,898 sq. ft.
- Single family
- Active
Listed by:caitlin mittle
Office:re/max elite lexington
MLS#:25014802
Source:KY_LBAR
Price summary
- Price:$268,900
- Price per sq. ft.:$141.68
About this home
Welcome to this charming, move-in ready ranch on a finished basement! This beautifully updated 3-bedroom, 2.5-bath home has brand-new kitchen cabinets and the stylish crown molding that accents the first floor. Hardwood floors run throughout the main level, creating a warm, inviting feel. The primary suite includes his and her closets with one being a walk-in, ensuite bath for your comfort and convenience. The fully finished basement offers brand-new carpet and a large amount of flexible space for entertaining, with a walkout to a private, fenced backyard. Basement has unfinished space great fore extra storage too! The one-car garage provides extra space, and the driveway fits two additional cars with ease! Perfectly located just a 4-minute walk from the newly renovated Lake Mingo Park, featuring a splash pad, playground, walking trails, and public restrooms—ideal for outdoor fun just steps from your front door. An easy drive into Lexington or downtown Nicholasville, this home truly has it all. Schedule your private tour today!
Contact an agent
Home facts
- Year built:1993
- Listing Id #:25014802
- Added:34 day(s) ago
- Updated:August 14, 2025 at 06:38 PM
Rooms and interior
- Bedrooms:3
- Total bathrooms:3
- Full bathrooms:2
- Half bathrooms:1
- Living area:1,898 sq. ft.
Heating and cooling
- Cooling:Electric
- Heating:Forced Air, Natural Gas
Structure and exterior
- Year built:1993
- Building area:1,898 sq. ft.
- Lot area:0.07 Acres
Schools
- High school:East Jess HS
- Middle school:East Jessamine Middle School
- Elementary school:Red Oak
Utilities
- Water:Public
Finances and disclosures
- Price:$268,900
- Price per sq. ft.:$141.68
New listings near 204 Strawberry Court
- New
 $539,900Active4 beds 3 baths3,044 sq. ft.
$539,900Active4 beds 3 baths3,044 sq. ft.100 Golden Burley Avenue, Nicholasville, KY 40356
MLS# 25018000Listed by: LIFSTYL REAL ESTATE - Open Sun, 1 to 3pmNew
 $650,000Active3 beds 3 baths3,258 sq. ft.
$650,000Active3 beds 3 baths3,258 sq. ft.109 Whispering Brook Drive, Nicholasville, KY 40356
MLS# 25017838Listed by: THE BROKERAGE - New
 $2,250,000Active5 beds 5 baths8,276 sq. ft.
$2,250,000Active5 beds 5 baths8,276 sq. ft.2250 Hall Road, Nicholasville, KY 40356
MLS# 25017942Listed by: RE/MAX CREATIVE REALTY - New
 $2,250,000Active5 beds 5 baths6,500 sq. ft.
$2,250,000Active5 beds 5 baths6,500 sq. ft.2250 Hall Road, Nicholasville, KY 40356
MLS# 25017944Listed by: RE/MAX CREATIVE REALTY - New
 $345,000Active4 beds 3 baths2,162 sq. ft.
$345,000Active4 beds 3 baths2,162 sq. ft.217 Weslyn Way, Nicholasville, KY 40356
MLS# 25017933Listed by: KELLER WILLIAMS LEGACY GROUP - New
 $339,000Active4 beds 3 baths2,100 sq. ft.
$339,000Active4 beds 3 baths2,100 sq. ft.1129 Orchard Drive, Nicholasville, KY 40356
MLS# 635273Listed by: CENTURY 21 PREMIERE PROPERTIES - New
 $250,000Active3 beds 2 baths1,500 sq. ft.
$250,000Active3 beds 2 baths1,500 sq. ft.128 Penn Drive, Nicholasville, KY 40356
MLS# 25017839Listed by: LIFSTYL REAL ESTATE  $490,670Pending3 beds 2 baths3,014 sq. ft.
$490,670Pending3 beds 2 baths3,014 sq. ft.205 Gravel Springs Path, Nicholasville, KY 40356
MLS# 25017734Listed by: CHRISTIES INTERNATIONAL REAL ESTATE BLUEGRASS- New
 $236,000Active4 beds 2 baths1,404 sq. ft.
$236,000Active4 beds 2 baths1,404 sq. ft.517 Alta Avenue, Nicholasville, KY 40356
MLS# 25017634Listed by: BLUEGRASS REALTY PROS, INC - New
 $195,000Active3 beds 2 baths1,341 sq. ft.
$195,000Active3 beds 2 baths1,341 sq. ft.110 Rarrick Avenue, Nicholasville, KY 40356
MLS# 25017637Listed by: BLUEGRASS REALTY PROS, INC
