206 Daylily Drive, Nicholasville, KY 40356
Local realty services provided by:ERA Team Realtors
206 Daylily Drive,Nicholasville, KY 40356
$564,000
- 3 Beds
- 3 Baths
- 2,075 sq. ft.
- Condominium
- Pending
Listed by:doreen taylor
Office:berkshire hathaway de movellan properties
MLS#:25019226
Source:KY_LBAR
Price summary
- Price:$564,000
- Price per sq. ft.:$271.81
About this home
Welcome to this truly exceptional property, where sophistication meets comfort in one of the Brannon Corridor's most coveted locations! Every detail has been thoughtfully curated to create a home that is as inviting as it is impressive. Stunning custom built-in bookshelve for showcasing your literary treasures or cherished mementos, striking coffered ceilings, both lending an air of timeless elegance and architectural interest. An exquisite mantle frames a custom hearth tile, serving as the heart of the great room and a perfect focal point for entertaining.The chef-inspired kitchen is a masterpiece! Custom cabinetry provides abundant storage and seamless open concept design with under cabinet lighting while the premium Bosch five-burner range and matching hood promise culinary excellence and style. Whether you're preparing an intimate meal or hosting a gathering, this kitchen is sure to inspire! Experience immersive sound throughout the great room and primary suite, thanks to a well planned hard wired smart sound system. The second bath offers a spa experience with the jetted tub while the primary ensuite pampers with 2 sinks This residence is the epitome of refined living with the ability to lock and leave for vacations or your second home. Brannon Gardens is a community that offers a multitude of events and activities and that quiet atmosphere from our busy world. Check out Homes.com for Matterport walk through!
Contact an agent
Home facts
- Year built:2015
- Listing ID #:25019226
- Added:60 day(s) ago
- Updated:October 28, 2025 at 08:43 PM
Rooms and interior
- Bedrooms:3
- Total bathrooms:3
- Full bathrooms:3
- Living area:2,075 sq. ft.
Heating and cooling
- Cooling:Electric, Heat Pump
- Heating:Heat Pump
Structure and exterior
- Year built:2015
- Building area:2,075 sq. ft.
Schools
- High school:East Jess HS
- Middle school:East Jessamine Middle School
- Elementary school:Brookside
Utilities
- Water:Public
- Sewer:Public Sewer
Finances and disclosures
- Price:$564,000
- Price per sq. ft.:$271.81
New listings near 206 Daylily Drive
- New
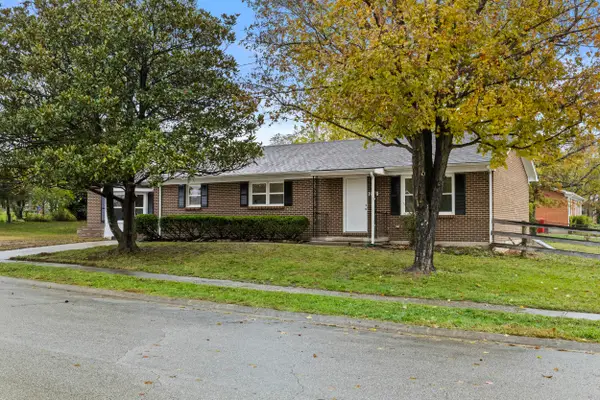 $279,900Active3 beds 2 baths1,606 sq. ft.
$279,900Active3 beds 2 baths1,606 sq. ft.210 Foxwood Drive, Nicholasville, KY 40356
MLS# 25504817Listed by: POSITIVE PROPERTY MANAGEMENT - Open Sun, 2 to 4pmNew
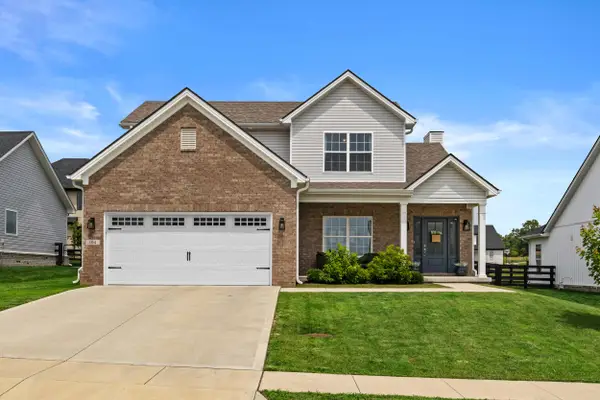 $449,900Active4 beds 3 baths2,169 sq. ft.
$449,900Active4 beds 3 baths2,169 sq. ft.104 Growers Field, Nicholasville, KY 40356
MLS# 25504818Listed by: MINK REALTY - New
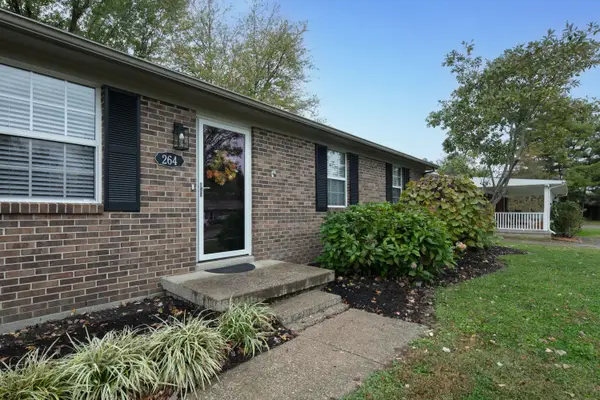 $231,000Active3 beds 1 baths1,050 sq. ft.
$231,000Active3 beds 1 baths1,050 sq. ft.264 Biloxi Drive, Nicholasville, KY 40356
MLS# 25504775Listed by: UNITED REAL ESTATE BLUEGRASS - New
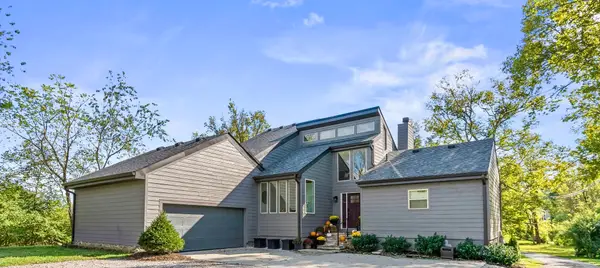 $850,000Active5 beds 4 baths3,601 sq. ft.
$850,000Active5 beds 4 baths3,601 sq. ft.2425 Vince Road, Nicholasville, KY 40356
MLS# 25503620Listed by: THE BROKERAGE - New
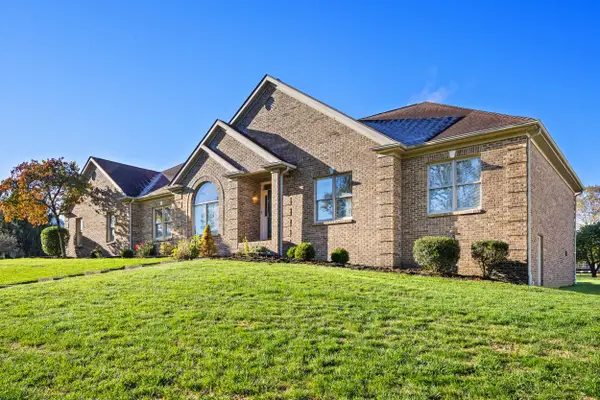 $495,000Active3 beds 3 baths2,820 sq. ft.
$495,000Active3 beds 3 baths2,820 sq. ft.300 Hawthorne Drive, Nicholasville, KY 40356
MLS# 25504689Listed by: BERKSHIRE HATHAWAY DE MOVELLAN PROPERTIES - New
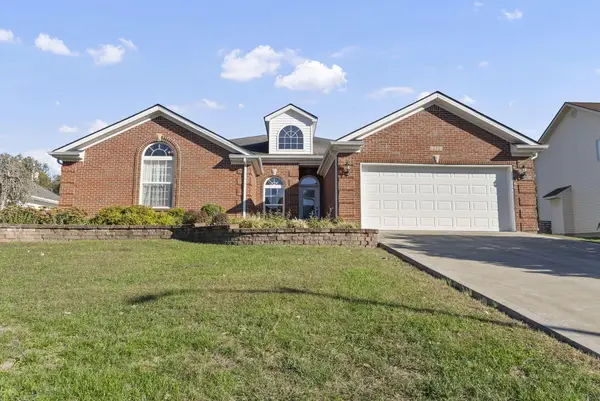 $389,900Active3 beds 2 baths2,254 sq. ft.
$389,900Active3 beds 2 baths2,254 sq. ft.232 Curtis - Ford Trace, Nicholasville, KY 40356
MLS# 25504609Listed by: RE/MAX ELITE LEXINGTON - New
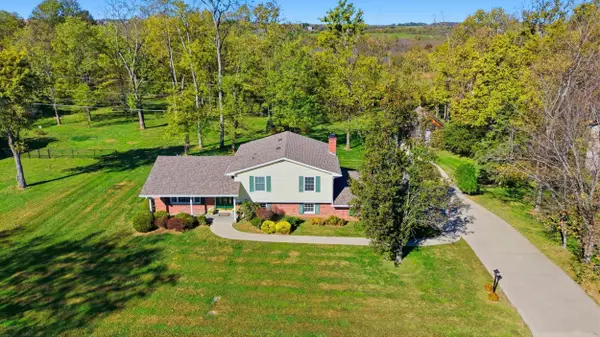 $439,000Active3 beds 3 baths2,057 sq. ft.
$439,000Active3 beds 3 baths2,057 sq. ft.119 Carolyn Lane, Nicholasville, KY 40356
MLS# 25504073Listed by: EMMERICH MUZIC REALTY - New
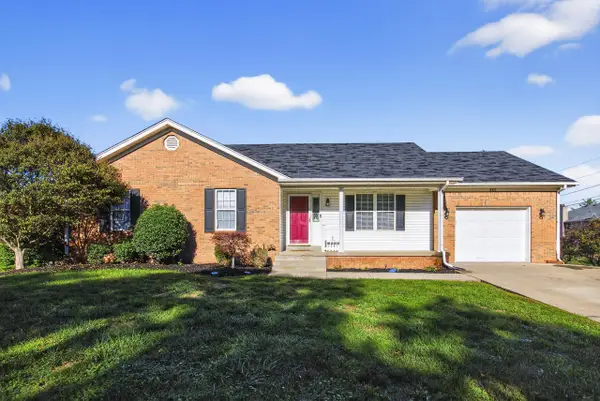 $359,000Active3 beds 2 baths2,303 sq. ft.
$359,000Active3 beds 2 baths2,303 sq. ft.201 N Keene Way Drive, Nicholasville, KY 40356
MLS# 25504581Listed by: OMEGA REAL ESTATE BROKERAGE LLC - New
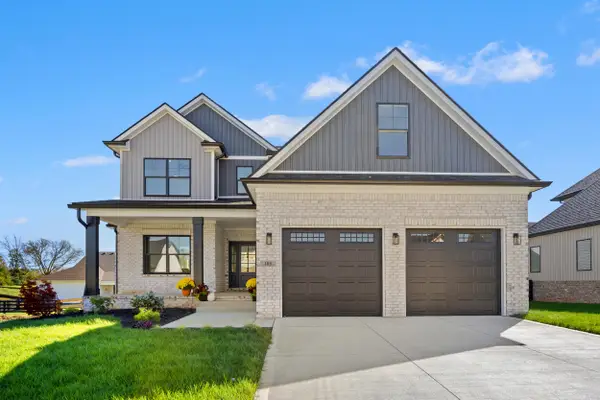 $589,000Active5 beds 4 baths2,859 sq. ft.
$589,000Active5 beds 4 baths2,859 sq. ft.105 Peoples Meadow, Nicholasville, KY 40356
MLS# 25504558Listed by: THE BROKERAGE - New
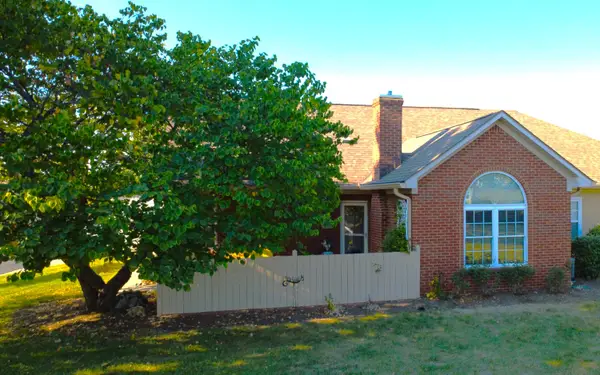 $289,900Active3 beds 3 baths1,625 sq. ft.
$289,900Active3 beds 3 baths1,625 sq. ft.273 Churchill Crossing, Nicholasville, KY 40356
MLS# 25504193Listed by: HEARTHSTONE REALTY
