312 Rowanberry Drive, Nicholasville, KY 40356
Local realty services provided by:ERA Team Realtors
Upcoming open houses
- Sat, Nov 0110:00 am - 12:00 pm
Listed by:mary galus
Office:rector hayden realtors
MLS#:25019288
Source:KY_LBAR
Price summary
- Price:$554,999
- Price per sq. ft.:$161.67
About this home
Step inside The Canterbury by Ball Homes, where comfort meets style in every detail. This lovely 5-bedroom, 4-bath home is designed for both everyday living and unforgettable gatherings. Enjoy mornings in the sunlit kitchen, where a dining space and large island become the heart of gatherings. The stainless steel appliances, gas stove, walk-in pantry, and whole-home water softener make daily routines seamless, while solar panels bring long-term savings and sustainability. Upstairs, the loft area offers a flexible space, perfect for movie nights, a homework hub, or a cozy retreat. The primary suite is your private sanctuary, complete with a spa-like ensuite featuring a soaking tub, walk-in shower, and double vanity, plus generous walk-in closets in every room to keep everything organized. A second-floor laundry adds convenience right where you need it most. With a first-floor bedroom and full bath for guests or multigenerational living, this floor plan adapts to every season of life. The great room, anchored by a welcoming fireplace, flows effortlessly to the large backyard, ideal for cookouts, playtime, or simply enjoying quiet evenings under the stars.. This home isn't just a place to live, it's the space where your story unfolds. Schedule your appointment today! Seller is willing to negotiate carpet and paint allowance.
Contact an agent
Home facts
- Year built:2019
- Listing ID #:25019288
- Added:62 day(s) ago
- Updated:October 30, 2025 at 07:39 PM
Rooms and interior
- Bedrooms:5
- Total bathrooms:4
- Full bathrooms:4
- Living area:3,433 sq. ft.
Heating and cooling
- Cooling:Electric, Heat Pump
- Heating:Forced Air, Natural Gas
Structure and exterior
- Year built:2019
- Building area:3,433 sq. ft.
- Lot area:0.21 Acres
Schools
- High school:East Jess HS
- Middle school:East Jessamine Middle School
- Elementary school:Brookside
Utilities
- Water:Public
- Sewer:Public Sewer
Finances and disclosures
- Price:$554,999
- Price per sq. ft.:$161.67
New listings near 312 Rowanberry Drive
- Open Sun, 1 to 4pmNew
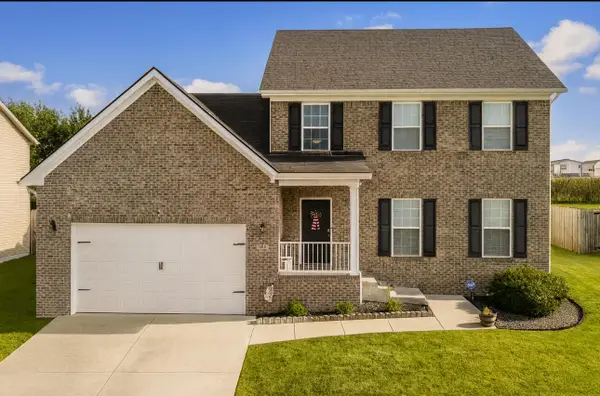 $379,900Active4 beds 3 baths2,406 sq. ft.
$379,900Active4 beds 3 baths2,406 sq. ft.501 Mcpeek Place, Nicholasville, KY 40356
MLS# 25504549Listed by: RE/MAX ELITE LEXINGTON - New
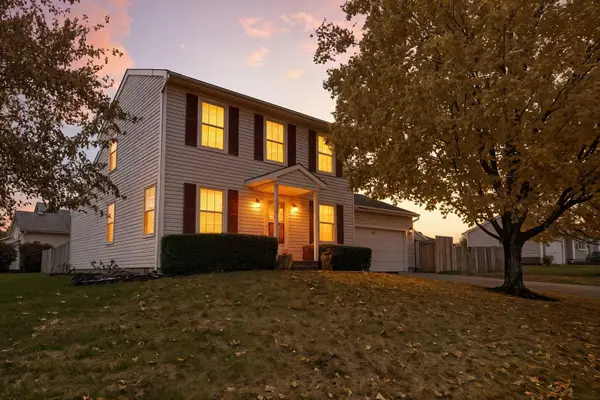 $299,000Active3 beds 2 baths1,533 sq. ft.
$299,000Active3 beds 2 baths1,533 sq. ft.101 E Ridge Drive, Nicholasville, KY 40356
MLS# 25504996Listed by: ERA SELECT REAL ESTATE - New
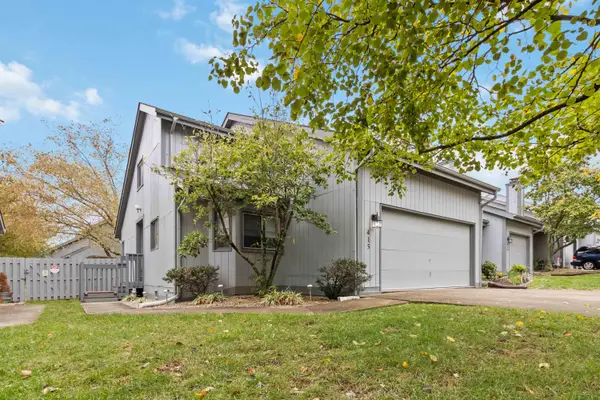 $255,000Active3 beds 2 baths1,588 sq. ft.
$255,000Active3 beds 2 baths1,588 sq. ft.415 Applegrove Drive, Nicholasville, KY 40356
MLS# 25504958Listed by: CENTURY 21 ADVANTAGE REALTY - New
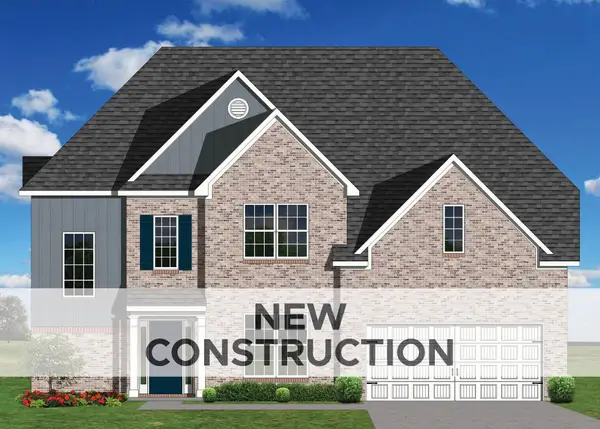 $538,328Active5 beds 3 baths2,754 sq. ft.
$538,328Active5 beds 3 baths2,754 sq. ft.104 Hawks Bill Court, Nicholasville, KY 40356
MLS# 25504923Listed by: CHRISTIES INTERNATIONAL REAL ESTATE BLUEGRASS - New
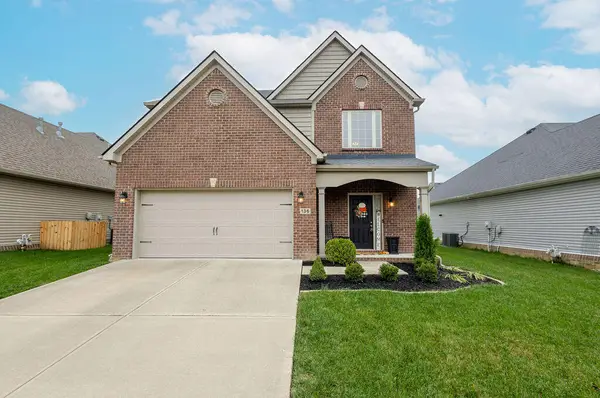 $409,900Active3 beds 3 baths1,982 sq. ft.
$409,900Active3 beds 3 baths1,982 sq. ft.136 Waxwing Lane, Nicholasville, KY 40356
MLS# 25504899Listed by: LIFSTYL REAL ESTATE - New
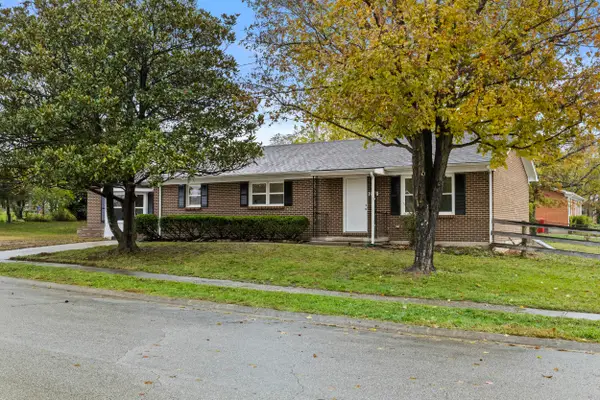 $279,900Active3 beds 2 baths1,606 sq. ft.
$279,900Active3 beds 2 baths1,606 sq. ft.210 Foxwood Drive, Nicholasville, KY 40356
MLS# 25504817Listed by: POSITIVE PROPERTY MANAGEMENT - Open Sun, 2 to 4pmNew
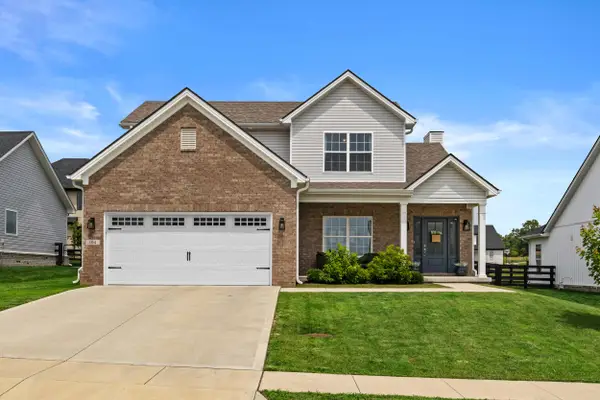 $449,900Active4 beds 3 baths2,169 sq. ft.
$449,900Active4 beds 3 baths2,169 sq. ft.104 Growers Field, Nicholasville, KY 40356
MLS# 25504818Listed by: MINK REALTY - Open Sun, 2 to 4pmNew
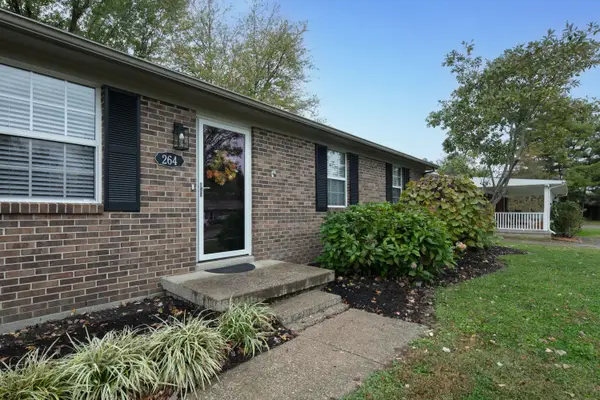 $231,000Active3 beds 1 baths1,050 sq. ft.
$231,000Active3 beds 1 baths1,050 sq. ft.264 Biloxi Drive, Nicholasville, KY 40356
MLS# 25504775Listed by: UNITED REAL ESTATE BLUEGRASS 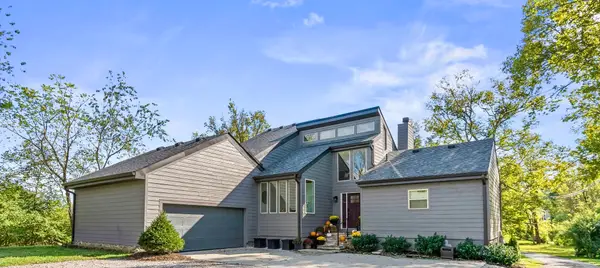 $850,000Pending5 beds 4 baths3,601 sq. ft.
$850,000Pending5 beds 4 baths3,601 sq. ft.2425 Vince Road, Nicholasville, KY 40356
MLS# 25503620Listed by: THE BROKERAGE- New
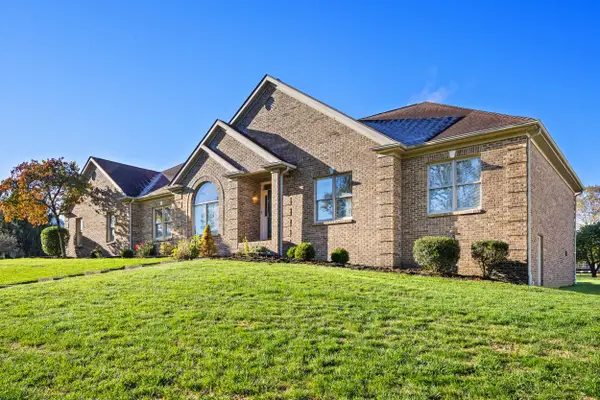 $495,000Active3 beds 3 baths2,820 sq. ft.
$495,000Active3 beds 3 baths2,820 sq. ft.300 Hawthorne Drive, Nicholasville, KY 40356
MLS# 25504689Listed by: BERKSHIRE HATHAWAY DE MOVELLAN PROPERTIES
