208 Elam Avenue, Nicholasville, KY 40356
Local realty services provided by:ERA Select Real Estate
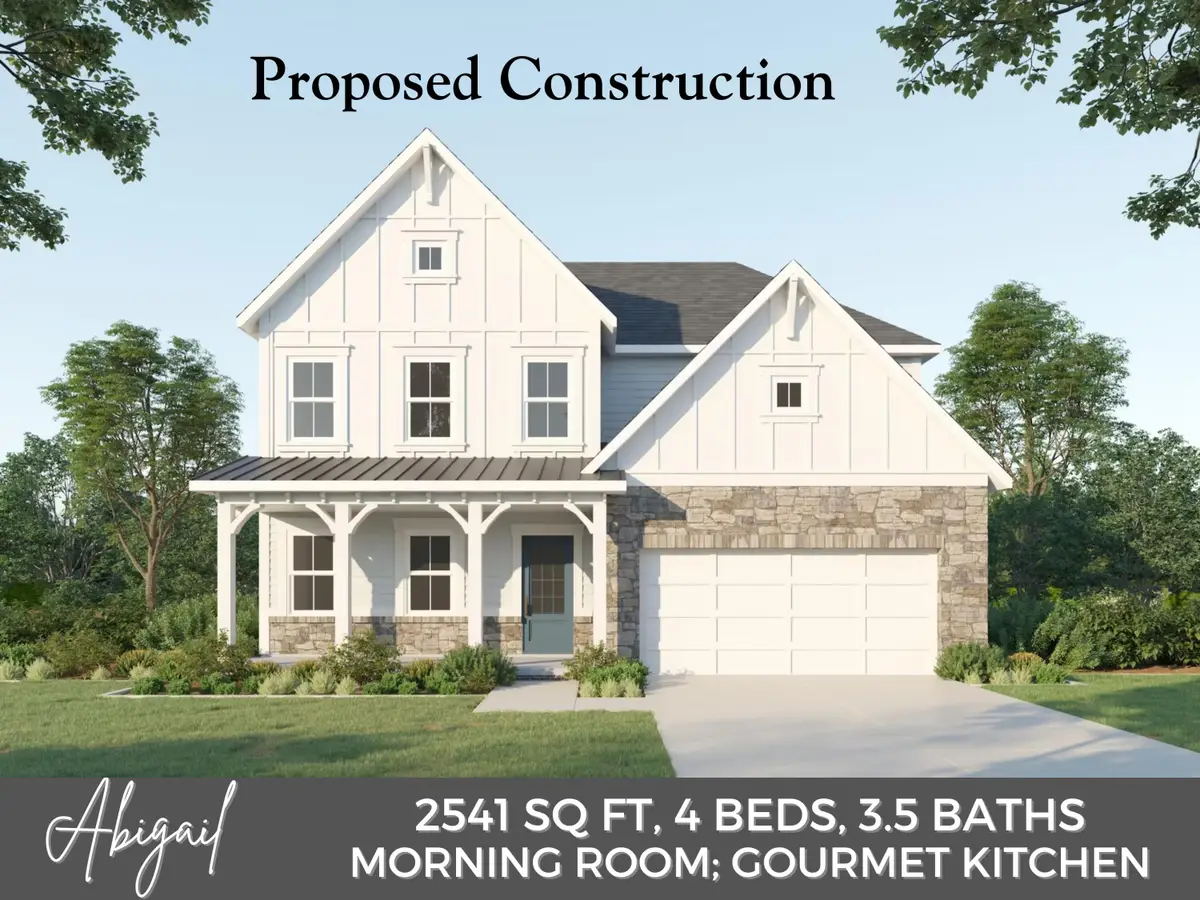
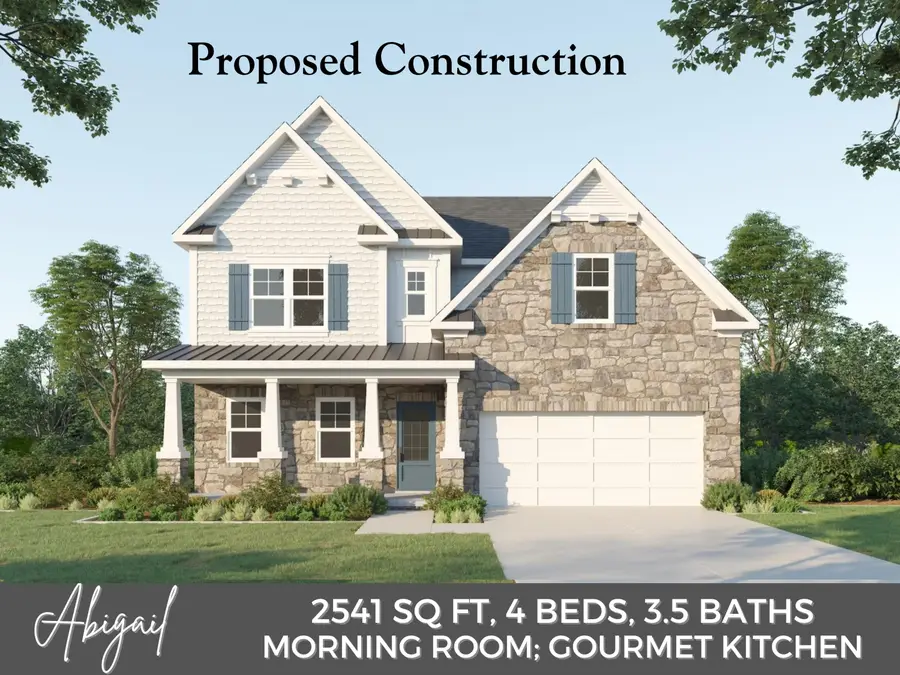
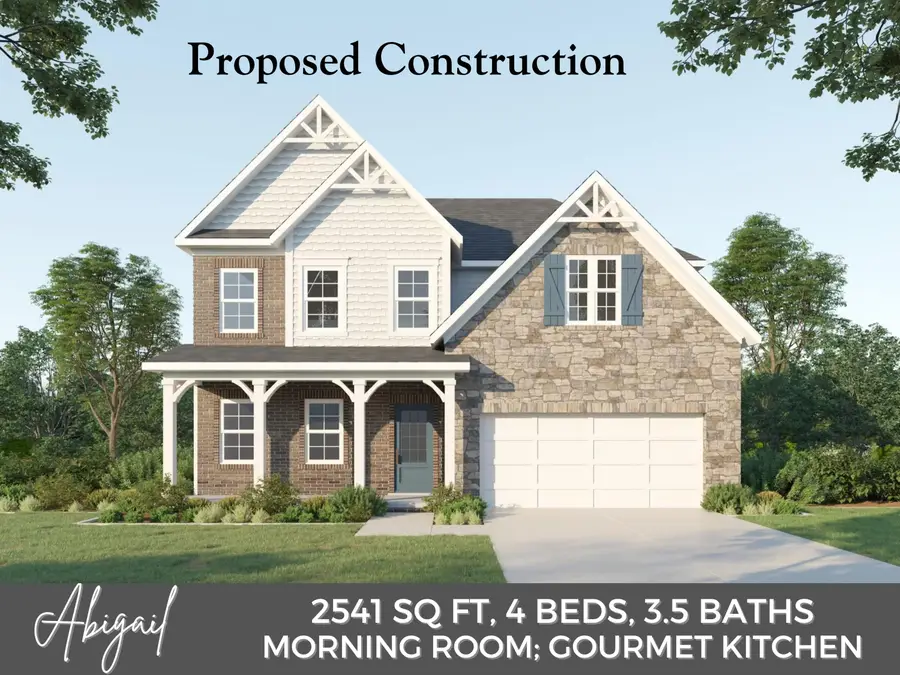
208 Elam Avenue,Nicholasville, KY 40356
$459,200
- 4 Beds
- 4 Baths
- 2,541 sq. ft.
- Single family
- Active
Listed by:james c b monroe
Office:buy with confidence real estate
MLS#:25003619
Source:KY_LBAR
Price summary
- Price:$459,200
- Price per sq. ft.:$180.72
About this home
PROPOSED CONSTRUCTION by James Monroe Homes. The award-winning Abigail plan boasts several options for flexible living, working, and lounging space. A large room off the foyer is a flex space or optional study. The kitchen includes a center island, double door closet pantry, and stainless appliances. A morning room can be added to the kitchen area to provide additional living space. The 1st floor also includes a floating breakfast area and a powder room. The second floor owners suite boasts a huge walk-in closet. The 2nd floor also offers three additional bedrooms, three full baths and a dedicated laundry room. These connected living features are included in every James Monroe Home: a Ring doorbell and chime, WiFi garage door opener, 2 iDevice outlet switches, a data hub, and a Wifi thermostat. All James Monroe Homes receive the Build With Confidence promise. Photos are from a similar Abigail home.
Contact an agent
Home facts
- Year built:2025
- Listing Id #:25003619
- Added:167 day(s) ago
- Updated:July 27, 2025 at 02:44 PM
Rooms and interior
- Bedrooms:4
- Total bathrooms:4
- Full bathrooms:3
- Half bathrooms:1
- Living area:2,541 sq. ft.
Heating and cooling
- Cooling:Electric, Heat Pump
- Heating:Electric, Forced Air
Structure and exterior
- Year built:2025
- Building area:2,541 sq. ft.
- Lot area:0.19 Acres
Schools
- High school:East Jess HS
- Middle school:East Jessamine Middle School
- Elementary school:Warner
Utilities
- Water:Public
Finances and disclosures
- Price:$459,200
- Price per sq. ft.:$180.72
New listings near 208 Elam Avenue
- New
 $539,900Active4 beds 3 baths3,044 sq. ft.
$539,900Active4 beds 3 baths3,044 sq. ft.100 Golden Burley Avenue, Nicholasville, KY 40356
MLS# 25018000Listed by: LIFSTYL REAL ESTATE - Open Sun, 1 to 3pmNew
 $650,000Active3 beds 3 baths3,258 sq. ft.
$650,000Active3 beds 3 baths3,258 sq. ft.109 Whispering Brook Drive, Nicholasville, KY 40356
MLS# 25017838Listed by: THE BROKERAGE - New
 $2,250,000Active5 beds 5 baths8,276 sq. ft.
$2,250,000Active5 beds 5 baths8,276 sq. ft.2250 Hall Road, Nicholasville, KY 40356
MLS# 25017942Listed by: RE/MAX CREATIVE REALTY - New
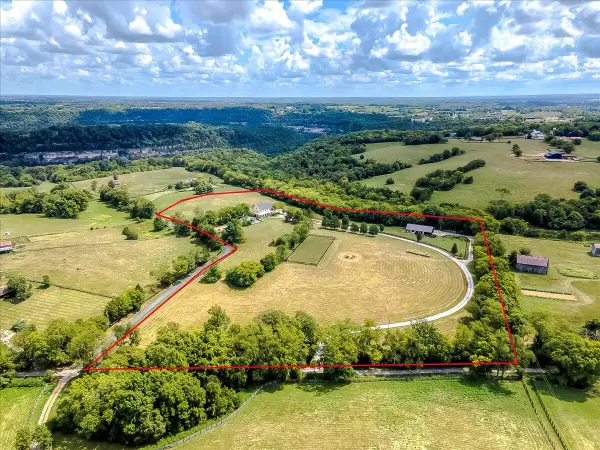 $2,250,000Active5 beds 5 baths6,500 sq. ft.
$2,250,000Active5 beds 5 baths6,500 sq. ft.2250 Hall Road, Nicholasville, KY 40356
MLS# 25017944Listed by: RE/MAX CREATIVE REALTY - New
 $345,000Active4 beds 3 baths2,162 sq. ft.
$345,000Active4 beds 3 baths2,162 sq. ft.217 Weslyn Way, Nicholasville, KY 40356
MLS# 25017933Listed by: KELLER WILLIAMS LEGACY GROUP - New
 $339,000Active4 beds 3 baths2,100 sq. ft.
$339,000Active4 beds 3 baths2,100 sq. ft.1129 Orchard Drive, Nicholasville, KY 40356
MLS# 635273Listed by: CENTURY 21 PREMIERE PROPERTIES - New
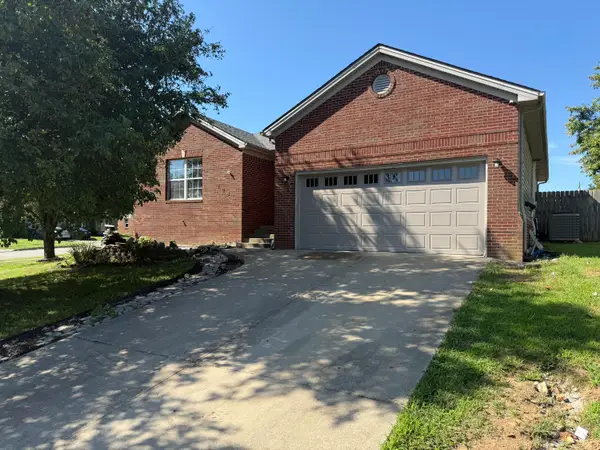 $250,000Active3 beds 2 baths1,500 sq. ft.
$250,000Active3 beds 2 baths1,500 sq. ft.128 Penn Drive, Nicholasville, KY 40356
MLS# 25017839Listed by: LIFSTYL REAL ESTATE  $490,670Pending3 beds 2 baths3,014 sq. ft.
$490,670Pending3 beds 2 baths3,014 sq. ft.205 Gravel Springs Path, Nicholasville, KY 40356
MLS# 25017734Listed by: CHRISTIES INTERNATIONAL REAL ESTATE BLUEGRASS- New
 $236,000Active4 beds 2 baths1,404 sq. ft.
$236,000Active4 beds 2 baths1,404 sq. ft.517 Alta Avenue, Nicholasville, KY 40356
MLS# 25017634Listed by: BLUEGRASS REALTY PROS, INC - New
 $195,000Active3 beds 2 baths1,341 sq. ft.
$195,000Active3 beds 2 baths1,341 sq. ft.110 Rarrick Avenue, Nicholasville, KY 40356
MLS# 25017637Listed by: BLUEGRASS REALTY PROS, INC
