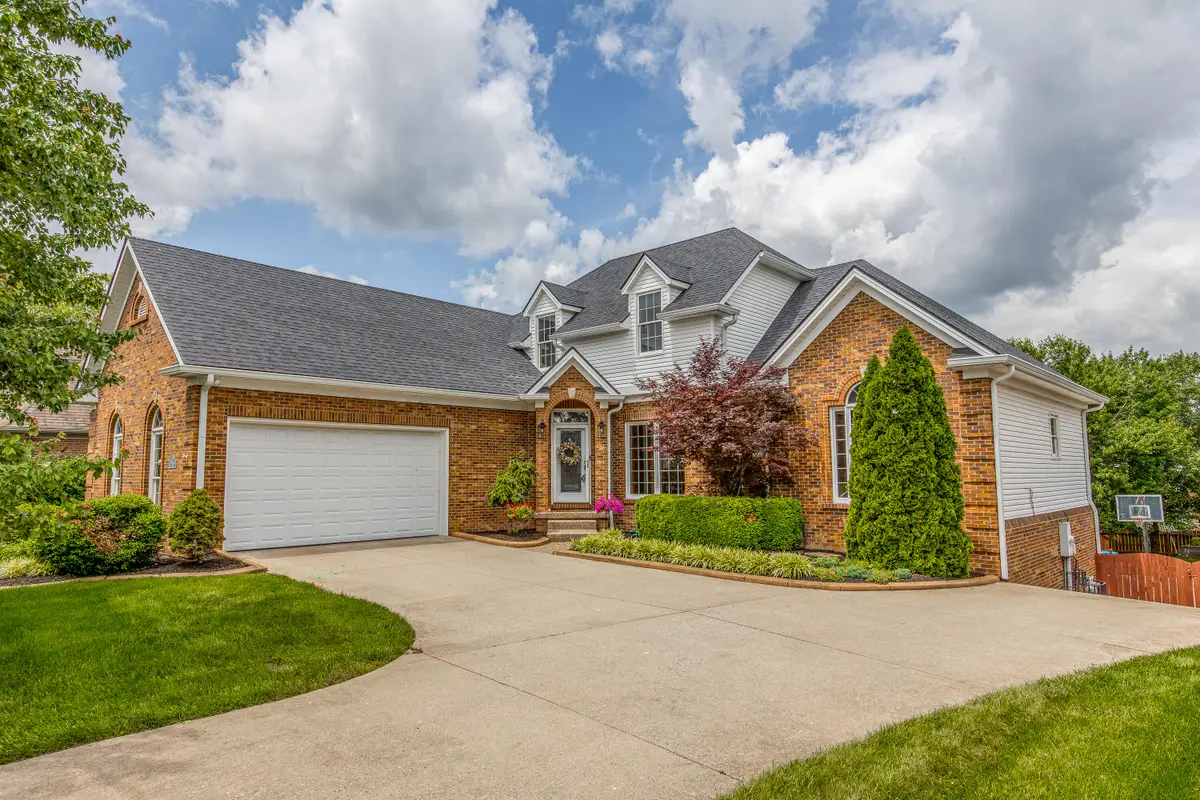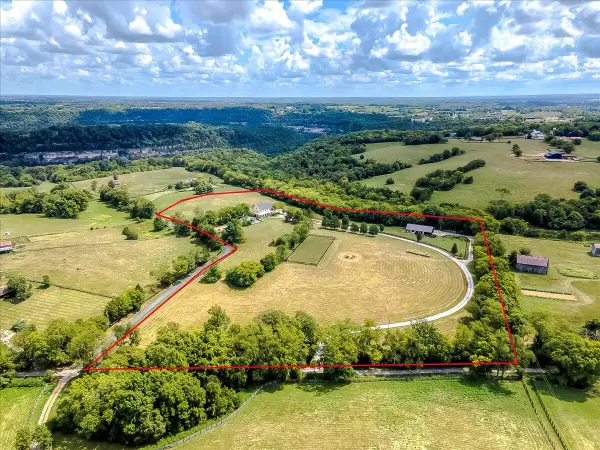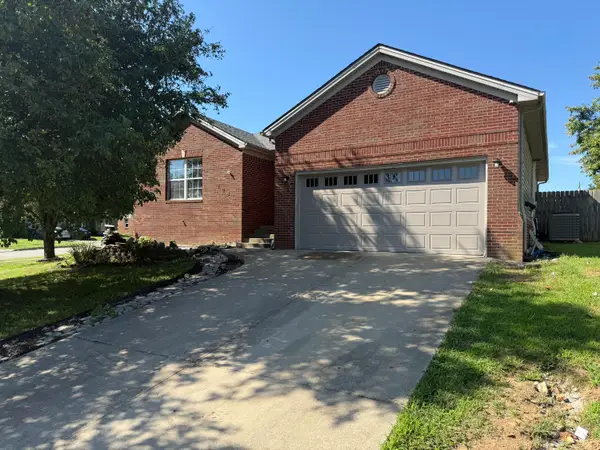209 Juniper Drive, Nicholasville, KY 40356
Local realty services provided by:ERA Select Real Estate



209 Juniper Drive,Nicholasville, KY 40356
$599,000
- 5 Beds
- 4 Baths
- 4,252 sq. ft.
- Single family
- Active
Listed by:audra tate
Office:national real estate
MLS#:25011371
Source:KY_LBAR
Price summary
- Price:$599,000
- Price per sq. ft.:$140.87
About this home
Create unforgettable family memories in this spacious and thoughtfully updated home! Imagine summer evenings spent on the sprawling 1,000 sqft deck, grilling on your covered full Outdoor Kitchen while you watch the kids play in your secluded, tree-lined backyard.
Inside, recent updates provide true peace of mind, including a newer roof, two newer AC units, and a newer water heater. The main level shines with newly refinished hardwood floors and a stylishly updated kitchen and new appliances ready for busy family life.
Upstairs, a large bonus room makes the perfect playroom or teen hangout. Downstairs, the expansive finished basement with a large in-law or guest suite includes a bar area with sink and refrigerator hookups and a flexible space for dining or gym. Host family movie nights in your home theater with built in surround sound!
Ample storage is found throughout, including a bonus garage for all your toys, crafts, hobbies or tools. Located minutes from top schools and quick access to Lexington, this home combines unmatched value with a luxury lifestyle. Schedule your showing today!
Contact an agent
Home facts
- Year built:2001
- Listing Id #:25011371
- Added:76 day(s) ago
- Updated:July 27, 2025 at 02:44 PM
Rooms and interior
- Bedrooms:5
- Total bathrooms:4
- Full bathrooms:3
- Half bathrooms:1
- Living area:4,252 sq. ft.
Heating and cooling
- Cooling:Electric, Zoned
- Heating:Heat Pump, Zoned
Structure and exterior
- Year built:2001
- Building area:4,252 sq. ft.
- Lot area:0.34 Acres
Schools
- High school:West Jess HS
- Middle school:West Jessamine Middle School
- Elementary school:Rosenwald
Utilities
- Water:Public
Finances and disclosures
- Price:$599,000
- Price per sq. ft.:$140.87
New listings near 209 Juniper Drive
- New
 $539,900Active4 beds 3 baths3,044 sq. ft.
$539,900Active4 beds 3 baths3,044 sq. ft.100 Golden Burley Avenue, Nicholasville, KY 40356
MLS# 25018000Listed by: LIFSTYL REAL ESTATE - Open Sun, 1 to 3pmNew
 $650,000Active3 beds 3 baths3,258 sq. ft.
$650,000Active3 beds 3 baths3,258 sq. ft.109 Whispering Brook Drive, Nicholasville, KY 40356
MLS# 25017838Listed by: THE BROKERAGE - New
 $2,250,000Active5 beds 5 baths8,276 sq. ft.
$2,250,000Active5 beds 5 baths8,276 sq. ft.2250 Hall Road, Nicholasville, KY 40356
MLS# 25017942Listed by: RE/MAX CREATIVE REALTY - New
 $2,250,000Active5 beds 5 baths6,500 sq. ft.
$2,250,000Active5 beds 5 baths6,500 sq. ft.2250 Hall Road, Nicholasville, KY 40356
MLS# 25017944Listed by: RE/MAX CREATIVE REALTY - New
 $345,000Active4 beds 3 baths2,162 sq. ft.
$345,000Active4 beds 3 baths2,162 sq. ft.217 Weslyn Way, Nicholasville, KY 40356
MLS# 25017933Listed by: KELLER WILLIAMS LEGACY GROUP - New
 $339,000Active4 beds 3 baths2,100 sq. ft.
$339,000Active4 beds 3 baths2,100 sq. ft.1129 Orchard Drive, Nicholasville, KY 40356
MLS# 635273Listed by: CENTURY 21 PREMIERE PROPERTIES - New
 $250,000Active3 beds 2 baths1,500 sq. ft.
$250,000Active3 beds 2 baths1,500 sq. ft.128 Penn Drive, Nicholasville, KY 40356
MLS# 25017839Listed by: LIFSTYL REAL ESTATE  $490,670Pending3 beds 2 baths3,014 sq. ft.
$490,670Pending3 beds 2 baths3,014 sq. ft.205 Gravel Springs Path, Nicholasville, KY 40356
MLS# 25017734Listed by: CHRISTIES INTERNATIONAL REAL ESTATE BLUEGRASS- New
 $236,000Active4 beds 2 baths1,404 sq. ft.
$236,000Active4 beds 2 baths1,404 sq. ft.517 Alta Avenue, Nicholasville, KY 40356
MLS# 25017634Listed by: BLUEGRASS REALTY PROS, INC - New
 $195,000Active3 beds 2 baths1,341 sq. ft.
$195,000Active3 beds 2 baths1,341 sq. ft.110 Rarrick Avenue, Nicholasville, KY 40356
MLS# 25017637Listed by: BLUEGRASS REALTY PROS, INC
