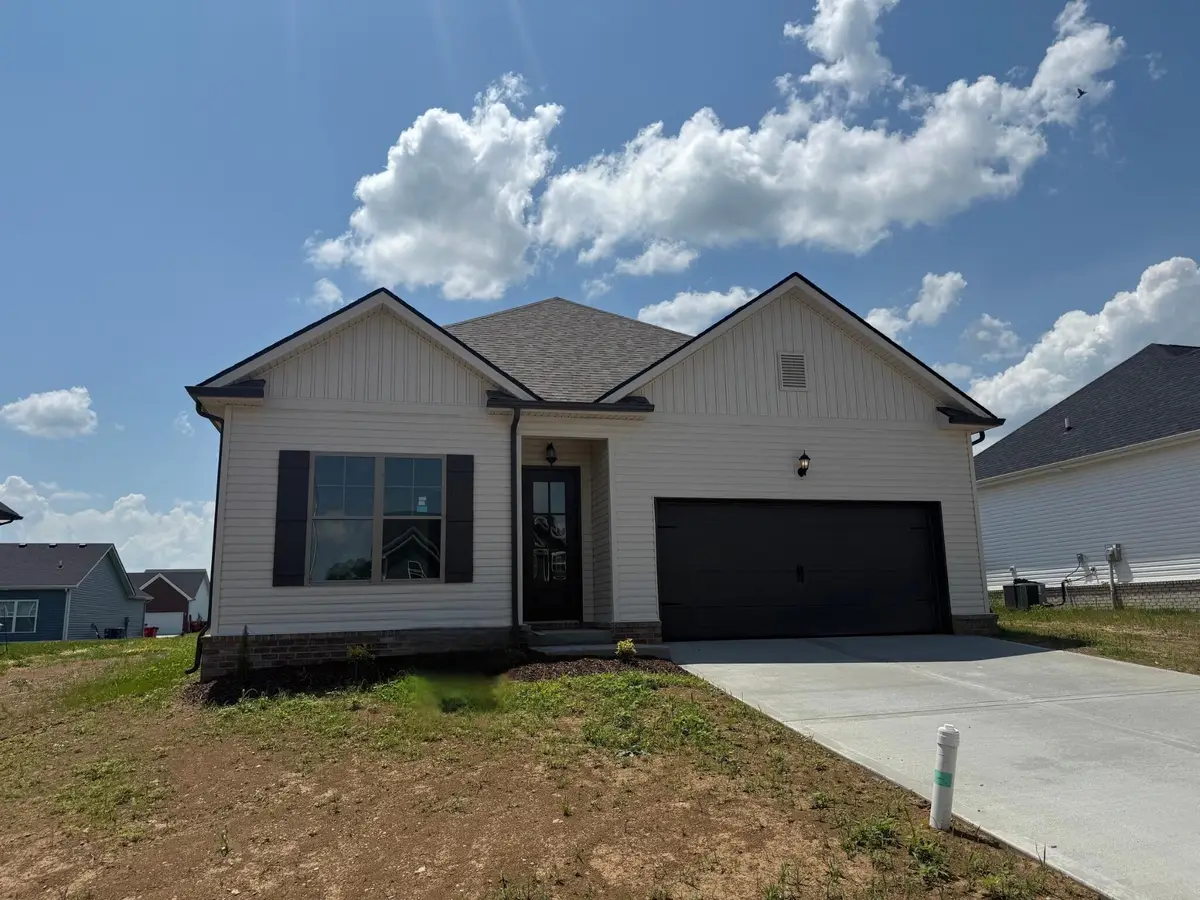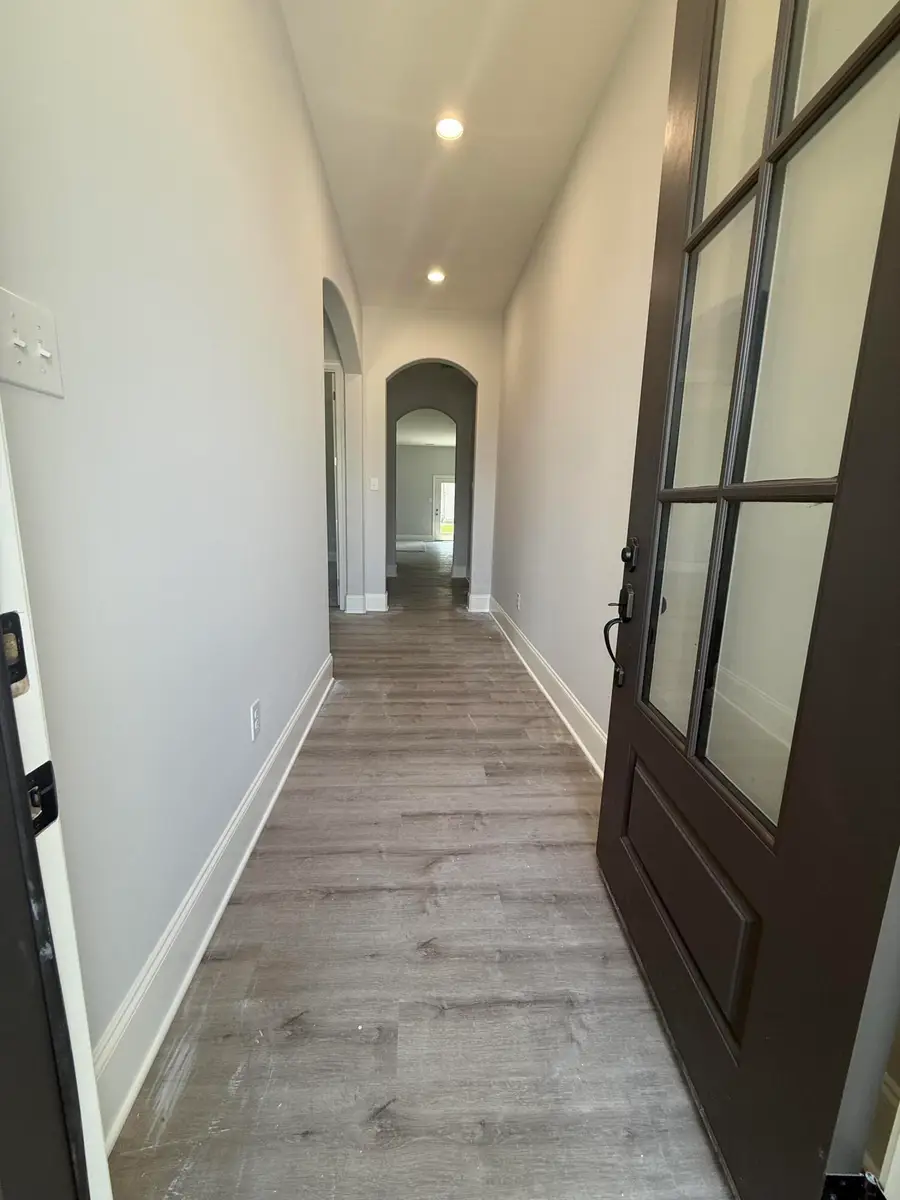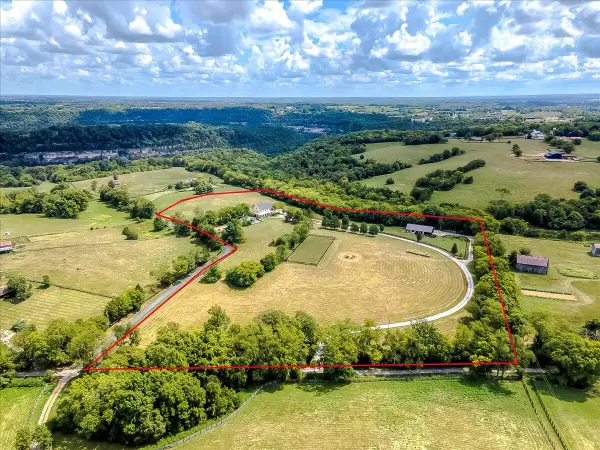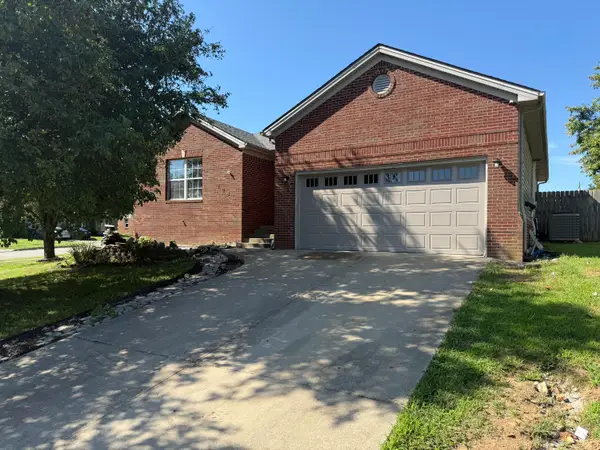209 Skaggs Boulevard, Nicholasville, KY 40356
Local realty services provided by:ERA Select Real Estate



209 Skaggs Boulevard,Nicholasville, KY 40356
$347,000
- 3 Beds
- 2 Baths
- 1,719 sq. ft.
- Single family
- Active
Listed by:maggie c taylor
Office:re/max creative realty
MLS#:25014671
Source:KY_LBAR
Price summary
- Price:$347,000
- Price per sq. ft.:$201.86
About this home
Move-In Ready! This beautifully designed home features 3 spacious bedrooms, 2 full bathrooms, and a 2-car garage. A stunning 8' front door welcomes you into an open floor plan with luxury vinyl plank flooring, elegant arched drywall openings, and a split-bedroom layout for added privacy. The secondary bedrooms are generously sized with ample closet space and easy access to a full bathroom featuring a granite-topped vanity. The owner's suite is a true retreat—highlighted by a beamed tray ceiling with crown molding, a tiled walk-in shower, double vanity, and a large walk-in closet. Enjoy cooking and entertaining in the custom kitchen, complete with white cabinetry, granite countertops, built in oven and microwave and surface top range. Additional features include a dimensional shingle roof, tall 6' windows in the bedrooms for natural light, and countless charming details throughout. Don't miss this incredible opportunity to own a brand-new home that is move in ready that blends comfort, style, and quality craftsmanship!
Contact an agent
Home facts
- Year built:2025
- Listing Id #:25014671
- Added:37 day(s) ago
- Updated:August 04, 2025 at 03:20 PM
Rooms and interior
- Bedrooms:3
- Total bathrooms:2
- Full bathrooms:2
- Living area:1,719 sq. ft.
Heating and cooling
- Cooling:Heat Pump
- Heating:Heat Pump
Structure and exterior
- Year built:2025
- Building area:1,719 sq. ft.
- Lot area:0.18 Acres
Schools
- High school:East Jess HS
- Middle school:East Jessamine Middle School
- Elementary school:Warner
Utilities
- Water:Public
Finances and disclosures
- Price:$347,000
- Price per sq. ft.:$201.86
New listings near 209 Skaggs Boulevard
- New
 $539,900Active4 beds 3 baths3,044 sq. ft.
$539,900Active4 beds 3 baths3,044 sq. ft.100 Golden Burley Avenue, Nicholasville, KY 40356
MLS# 25018000Listed by: LIFSTYL REAL ESTATE - Open Sun, 1 to 3pmNew
 $650,000Active3 beds 3 baths3,258 sq. ft.
$650,000Active3 beds 3 baths3,258 sq. ft.109 Whispering Brook Drive, Nicholasville, KY 40356
MLS# 25017838Listed by: THE BROKERAGE - New
 $2,250,000Active5 beds 5 baths8,276 sq. ft.
$2,250,000Active5 beds 5 baths8,276 sq. ft.2250 Hall Road, Nicholasville, KY 40356
MLS# 25017942Listed by: RE/MAX CREATIVE REALTY - New
 $2,250,000Active5 beds 5 baths6,500 sq. ft.
$2,250,000Active5 beds 5 baths6,500 sq. ft.2250 Hall Road, Nicholasville, KY 40356
MLS# 25017944Listed by: RE/MAX CREATIVE REALTY - New
 $345,000Active4 beds 3 baths2,162 sq. ft.
$345,000Active4 beds 3 baths2,162 sq. ft.217 Weslyn Way, Nicholasville, KY 40356
MLS# 25017933Listed by: KELLER WILLIAMS LEGACY GROUP - New
 $339,000Active4 beds 3 baths2,100 sq. ft.
$339,000Active4 beds 3 baths2,100 sq. ft.1129 Orchard Drive, Nicholasville, KY 40356
MLS# 635273Listed by: CENTURY 21 PREMIERE PROPERTIES - New
 $250,000Active3 beds 2 baths1,500 sq. ft.
$250,000Active3 beds 2 baths1,500 sq. ft.128 Penn Drive, Nicholasville, KY 40356
MLS# 25017839Listed by: LIFSTYL REAL ESTATE  $490,670Pending3 beds 2 baths3,014 sq. ft.
$490,670Pending3 beds 2 baths3,014 sq. ft.205 Gravel Springs Path, Nicholasville, KY 40356
MLS# 25017734Listed by: CHRISTIES INTERNATIONAL REAL ESTATE BLUEGRASS- New
 $236,000Active4 beds 2 baths1,404 sq. ft.
$236,000Active4 beds 2 baths1,404 sq. ft.517 Alta Avenue, Nicholasville, KY 40356
MLS# 25017634Listed by: BLUEGRASS REALTY PROS, INC - New
 $195,000Active3 beds 2 baths1,341 sq. ft.
$195,000Active3 beds 2 baths1,341 sq. ft.110 Rarrick Avenue, Nicholasville, KY 40356
MLS# 25017637Listed by: BLUEGRASS REALTY PROS, INC
