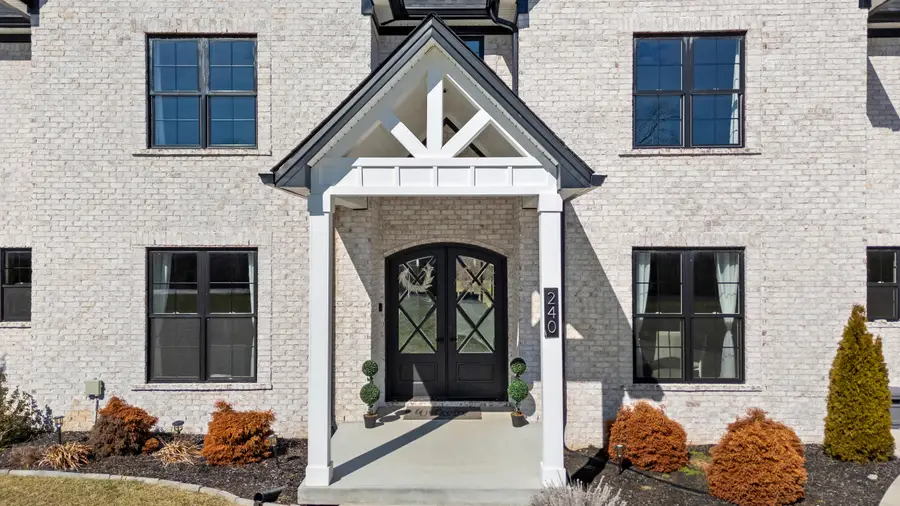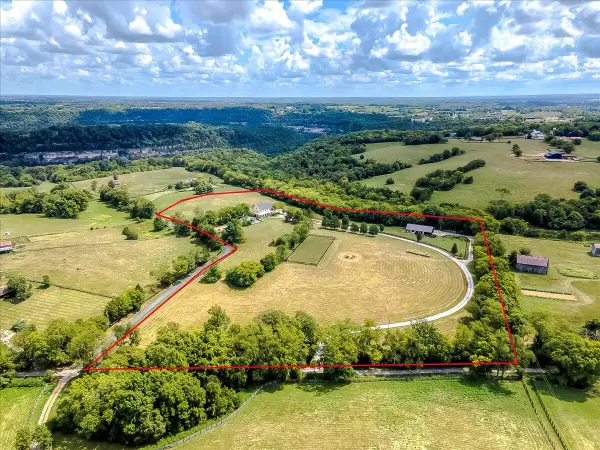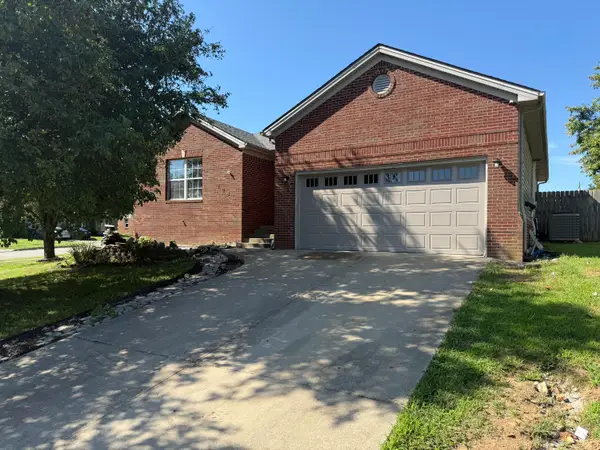240 Walden Way, Nicholasville, KY 40356
Local realty services provided by:ERA Team Realtors



240 Walden Way,Nicholasville, KY 40356
$2,200,000
- 7 Beds
- 7 Baths
- 8,106 sq. ft.
- Single family
- Active
Listed by:cynthia trgo
Office:diamond real estate group, inc
MLS#:25003518
Source:KY_LBAR
Price summary
- Price:$2,200,000
- Price per sq. ft.:$271.4
About this home
Stunning Luxury Estate in the exclusive gated community of Walden! This extraordinary, like new, 7-bedroom, 5-full-bath, 2-half-bath home on slab offers over 8,000 sq. ft. of breathtaking living space, designed for comfort, elegance, and entertaining. Nestled on 5 acres in this private gated community with wide open spaces and ample room to roam, this estate is a true masterpiece. The first-floor primary en-suite is a sanctuary of luxury with exquisite finishes. The open-concept design showcases a chef's dream kitchen, complete with modern high-end finishes, top-of-the-line appliances, and a spacious walk-in pantry with a bonus refrigerator. Upstairs you'll find a movie theater room, a second primary suite with separate living quarters. The third floor has unlimited possibilities and is currently a jaw dropping studio. With expansive living areas, impeccable craftsmanship, and a layout that could suit any family, this home is a rare find! Schedule your private tour today!
Contact an agent
Home facts
- Year built:2022
- Listing Id #:25003518
- Added:168 day(s) ago
- Updated:July 27, 2025 at 02:44 PM
Rooms and interior
- Bedrooms:7
- Total bathrooms:7
- Full bathrooms:5
- Half bathrooms:2
- Living area:8,106 sq. ft.
Heating and cooling
- Cooling:Combination, Zoned
- Heating:Combination, Dual Fuel, Electric, Natural Gas, Zoned
Structure and exterior
- Year built:2022
- Building area:8,106 sq. ft.
- Lot area:5.02 Acres
Schools
- High school:West Jess HS
- Middle school:West Jessamine Middle School
- Elementary school:Wilmore
Utilities
- Water:Public
Finances and disclosures
- Price:$2,200,000
- Price per sq. ft.:$271.4
New listings near 240 Walden Way
- New
 $539,900Active4 beds 3 baths3,044 sq. ft.
$539,900Active4 beds 3 baths3,044 sq. ft.100 Golden Burley Avenue, Nicholasville, KY 40356
MLS# 25018000Listed by: LIFSTYL REAL ESTATE - Open Sun, 1 to 3pmNew
 $650,000Active3 beds 3 baths3,258 sq. ft.
$650,000Active3 beds 3 baths3,258 sq. ft.109 Whispering Brook Drive, Nicholasville, KY 40356
MLS# 25017838Listed by: THE BROKERAGE - New
 $2,250,000Active5 beds 5 baths8,276 sq. ft.
$2,250,000Active5 beds 5 baths8,276 sq. ft.2250 Hall Road, Nicholasville, KY 40356
MLS# 25017942Listed by: RE/MAX CREATIVE REALTY - New
 $2,250,000Active5 beds 5 baths6,500 sq. ft.
$2,250,000Active5 beds 5 baths6,500 sq. ft.2250 Hall Road, Nicholasville, KY 40356
MLS# 25017944Listed by: RE/MAX CREATIVE REALTY - New
 $345,000Active4 beds 3 baths2,162 sq. ft.
$345,000Active4 beds 3 baths2,162 sq. ft.217 Weslyn Way, Nicholasville, KY 40356
MLS# 25017933Listed by: KELLER WILLIAMS LEGACY GROUP - New
 $339,000Active4 beds 3 baths2,100 sq. ft.
$339,000Active4 beds 3 baths2,100 sq. ft.1129 Orchard Drive, Nicholasville, KY 40356
MLS# 635273Listed by: CENTURY 21 PREMIERE PROPERTIES - New
 $250,000Active3 beds 2 baths1,500 sq. ft.
$250,000Active3 beds 2 baths1,500 sq. ft.128 Penn Drive, Nicholasville, KY 40356
MLS# 25017839Listed by: LIFSTYL REAL ESTATE  $490,670Pending3 beds 2 baths3,014 sq. ft.
$490,670Pending3 beds 2 baths3,014 sq. ft.205 Gravel Springs Path, Nicholasville, KY 40356
MLS# 25017734Listed by: CHRISTIES INTERNATIONAL REAL ESTATE BLUEGRASS- New
 $236,000Active4 beds 2 baths1,404 sq. ft.
$236,000Active4 beds 2 baths1,404 sq. ft.517 Alta Avenue, Nicholasville, KY 40356
MLS# 25017634Listed by: BLUEGRASS REALTY PROS, INC - New
 $195,000Active3 beds 2 baths1,341 sq. ft.
$195,000Active3 beds 2 baths1,341 sq. ft.110 Rarrick Avenue, Nicholasville, KY 40356
MLS# 25017637Listed by: BLUEGRASS REALTY PROS, INC
