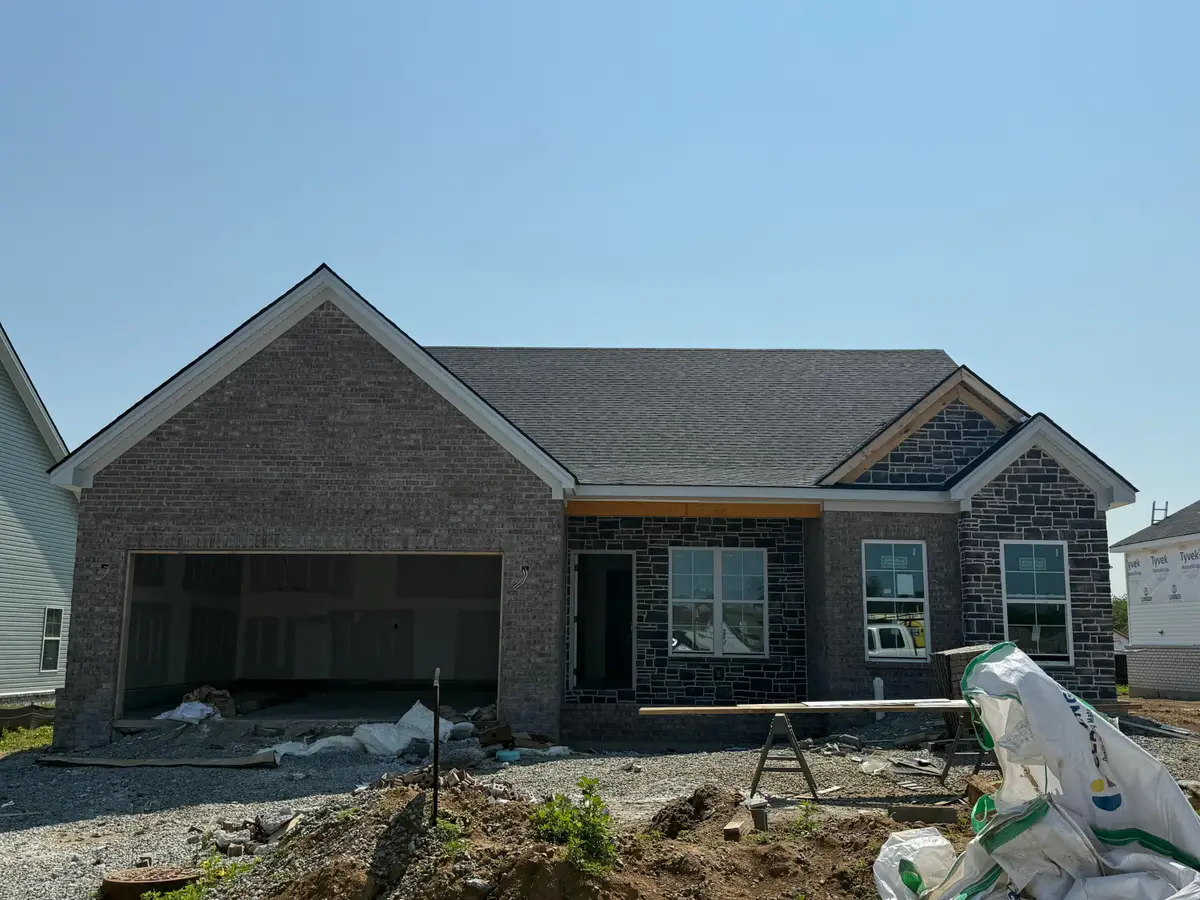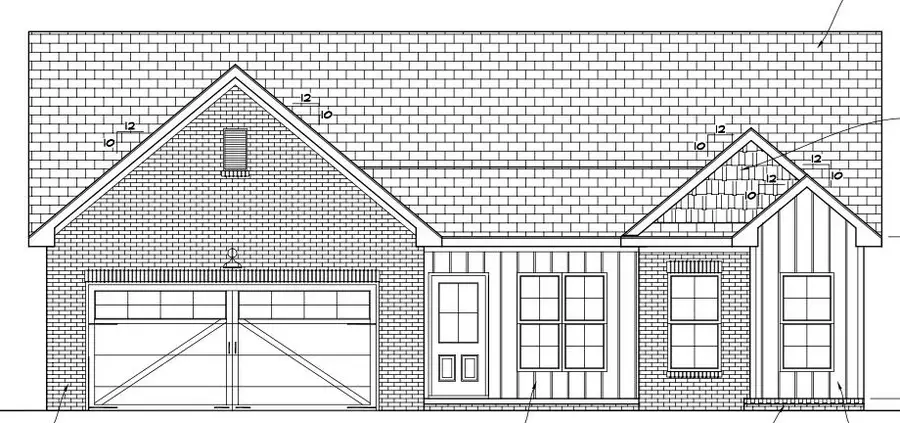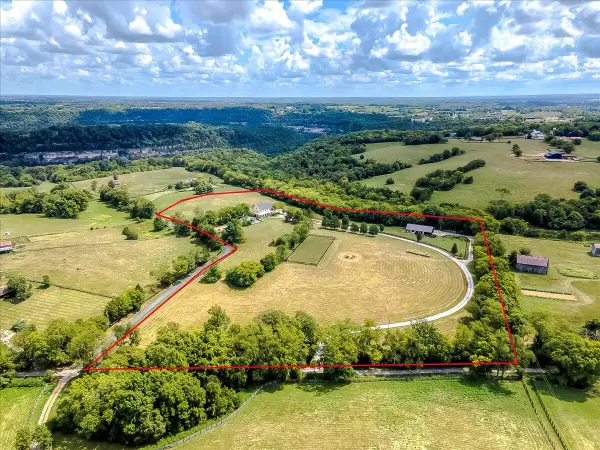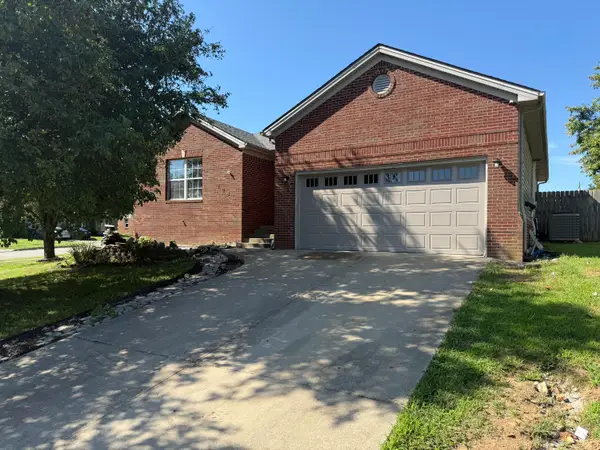244 Skaggs Boulevard, Nicholasville, KY 40356
Local realty services provided by:ERA Team Realtors



244 Skaggs Boulevard,Nicholasville, KY 40356
$374,900
- 3 Beds
- 2 Baths
- 1,764 sq. ft.
- Single family
- Active
Listed by:maggie c taylor
Office:re/max creative realty
MLS#:25010223
Source:KY_LBAR
Price summary
- Price:$374,900
- Price per sq. ft.:$212.53
About this home
Carson Plan by KSW Homes is a beautifully designed, single-level ranch-style home loaded with premium features & thoughtful upgrades throughout. Enjoy a spacious, open-concept layout anchored by a large eat-in kitchen, complete w/ custom soft-close painted cabinetry, quartz countertops, an undermount sink, built-in microwave, range hood, dishwasher & range. The 9-foot smooth ceilings & elegant 5'' base trim create a clean, modern aesthetic, while Luxury Vinyl Plank flooring flows seamlessly through the entry, family room, kitchen & dining areas. The owner's suite offers a private retreat w/ a generous walk-in closet & a spa-inspired en-suite bath featuring a double vanity, tiled shower & separate toilet room. Two additional bedrooms are well-sized w/ ample closet space, perfect for family, guests, or a home office. A dedicated walk-in laundry room provides extra storage, while the Delta plumbing package ensures quality and durability throughout the home. Step outside to a professionally landscaped yard, fully sodded w/ over 400 rolls of sod. The exterior also boasts dimensional shingles & a fully insulated garage complete with an opener and remotes. Don't miss this opportunity.
Contact an agent
Home facts
- Year built:2025
- Listing Id #:25010223
- Added:86 day(s) ago
- Updated:August 04, 2025 at 03:19 PM
Rooms and interior
- Bedrooms:3
- Total bathrooms:2
- Full bathrooms:2
- Living area:1,764 sq. ft.
Heating and cooling
- Cooling:Electric, Heat Pump
- Heating:Heat Pump
Structure and exterior
- Year built:2025
- Building area:1,764 sq. ft.
- Lot area:0.21 Acres
Schools
- High school:East Jess HS
- Middle school:East Jessamine Middle School
- Elementary school:Nicholasville
Utilities
- Water:Public
Finances and disclosures
- Price:$374,900
- Price per sq. ft.:$212.53
New listings near 244 Skaggs Boulevard
- New
 $539,900Active4 beds 3 baths3,044 sq. ft.
$539,900Active4 beds 3 baths3,044 sq. ft.100 Golden Burley Avenue, Nicholasville, KY 40356
MLS# 25018000Listed by: LIFSTYL REAL ESTATE - Open Sun, 1 to 3pmNew
 $650,000Active3 beds 3 baths3,258 sq. ft.
$650,000Active3 beds 3 baths3,258 sq. ft.109 Whispering Brook Drive, Nicholasville, KY 40356
MLS# 25017838Listed by: THE BROKERAGE - New
 $2,250,000Active5 beds 5 baths8,276 sq. ft.
$2,250,000Active5 beds 5 baths8,276 sq. ft.2250 Hall Road, Nicholasville, KY 40356
MLS# 25017942Listed by: RE/MAX CREATIVE REALTY - New
 $2,250,000Active5 beds 5 baths6,500 sq. ft.
$2,250,000Active5 beds 5 baths6,500 sq. ft.2250 Hall Road, Nicholasville, KY 40356
MLS# 25017944Listed by: RE/MAX CREATIVE REALTY - New
 $345,000Active4 beds 3 baths2,162 sq. ft.
$345,000Active4 beds 3 baths2,162 sq. ft.217 Weslyn Way, Nicholasville, KY 40356
MLS# 25017933Listed by: KELLER WILLIAMS LEGACY GROUP - New
 $339,000Active4 beds 3 baths2,100 sq. ft.
$339,000Active4 beds 3 baths2,100 sq. ft.1129 Orchard Drive, Nicholasville, KY 40356
MLS# 635273Listed by: CENTURY 21 PREMIERE PROPERTIES - New
 $250,000Active3 beds 2 baths1,500 sq. ft.
$250,000Active3 beds 2 baths1,500 sq. ft.128 Penn Drive, Nicholasville, KY 40356
MLS# 25017839Listed by: LIFSTYL REAL ESTATE  $490,670Pending3 beds 2 baths3,014 sq. ft.
$490,670Pending3 beds 2 baths3,014 sq. ft.205 Gravel Springs Path, Nicholasville, KY 40356
MLS# 25017734Listed by: CHRISTIES INTERNATIONAL REAL ESTATE BLUEGRASS- New
 $236,000Active4 beds 2 baths1,404 sq. ft.
$236,000Active4 beds 2 baths1,404 sq. ft.517 Alta Avenue, Nicholasville, KY 40356
MLS# 25017634Listed by: BLUEGRASS REALTY PROS, INC - New
 $195,000Active3 beds 2 baths1,341 sq. ft.
$195,000Active3 beds 2 baths1,341 sq. ft.110 Rarrick Avenue, Nicholasville, KY 40356
MLS# 25017637Listed by: BLUEGRASS REALTY PROS, INC
