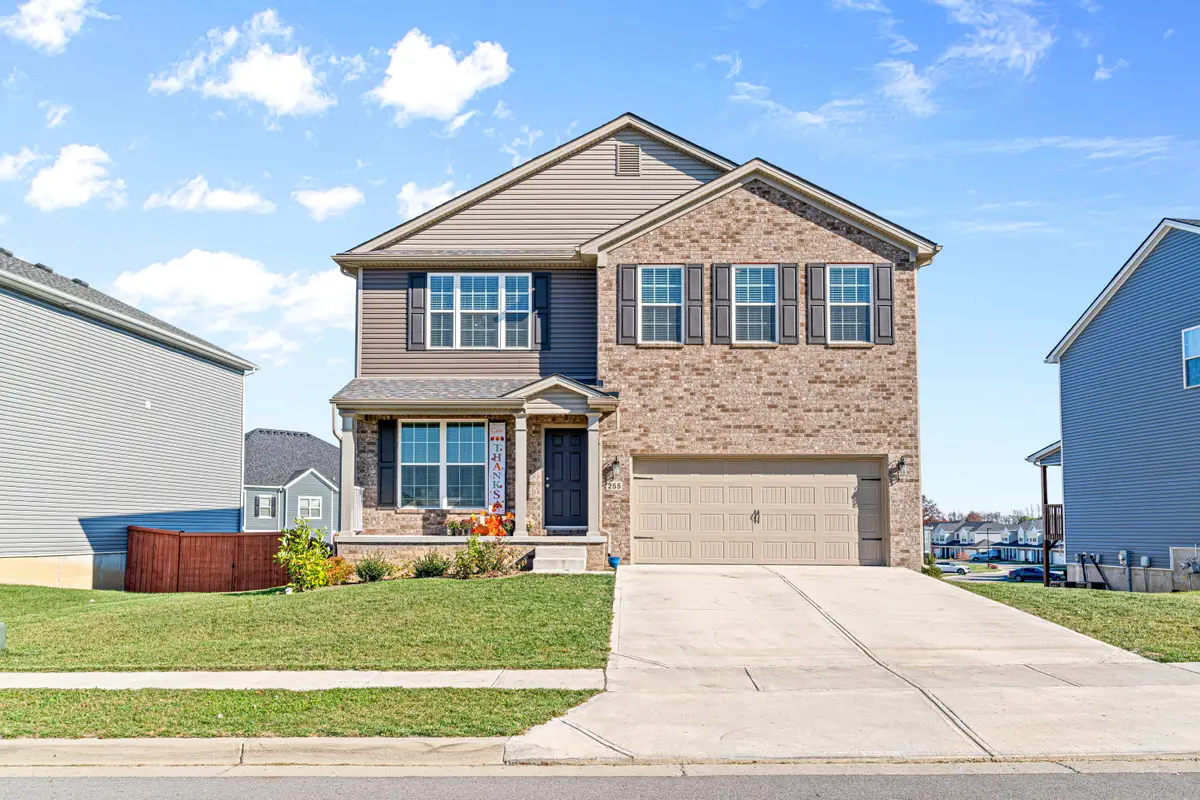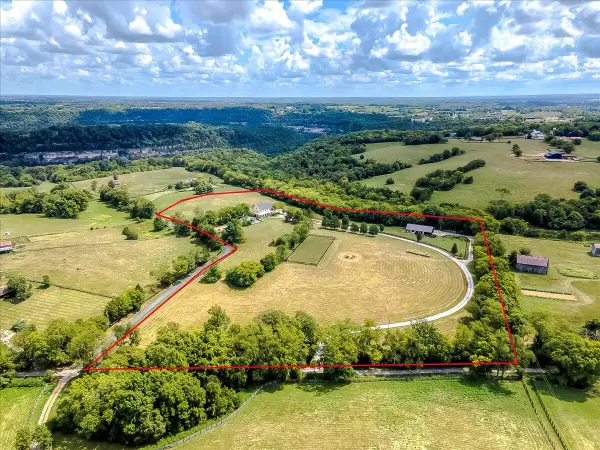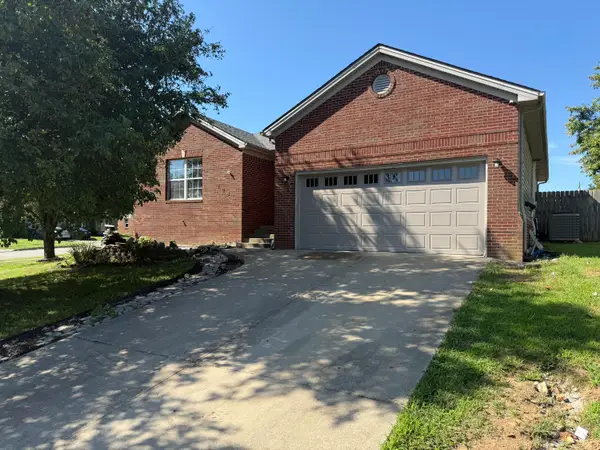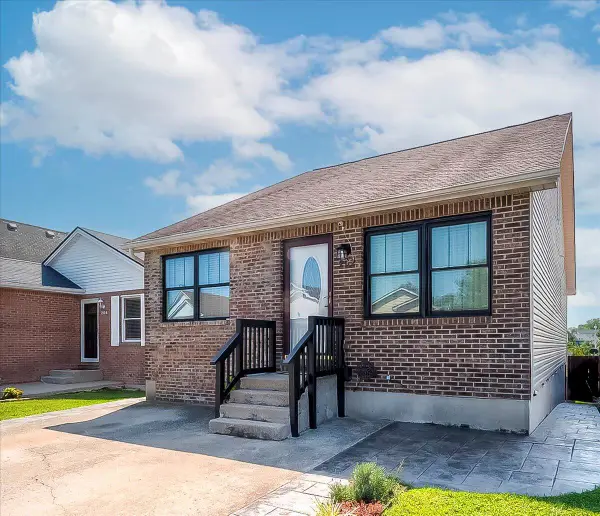255 Bethel Harvest Drive, Nicholasville, KY 40356
Local realty services provided by:ERA Team Realtors



255 Bethel Harvest Drive,Nicholasville, KY 40356
$464,900
- 5 Beds
- 3 Baths
- 2,720 sq. ft.
- Single family
- Pending
Listed by:ivan timoshchuk
Office:lifstyl real estate
MLS#:25011002
Source:KY_LBAR
Price summary
- Price:$464,900
- Price per sq. ft.:$170.92
About this home
Location Location Location, nestled in close relativity to all your needs this 5 bedroom, 3 bathroom home is move in ready! Complete with 2 stories and a full walkout basement; this home has plenty of space for all. On the first floor you have laminate flooring in the entry way, and the kitchen area which showcases a large island with a breakfast bar, granite countertops, tile backsplash, and tons of cabinet space! The first floor also contains a spacious dining room, a large living with gas fireplace and a half bathroom. 5 bedrooms are located upstairs, each with their own closet. The full bathroom is fitted with tile flooring, a large double vanity, and tub which sits adjacent to the laundry room. In the master bedroom you have a vaulted ceilings and a full bathroom outfitted with a walk-in tile surround shower, tub, a large double vanity, and a spacious walk-in closet. The unfinished basement has walk out access, and leaves you with tons of potential to turn it into your own space! Don't miss this home located in prime location!
Contact an agent
Home facts
- Year built:2021
- Listing Id #:25011002
- Added:79 day(s) ago
- Updated:August 01, 2025 at 12:39 AM
Rooms and interior
- Bedrooms:5
- Total bathrooms:3
- Full bathrooms:2
- Half bathrooms:1
- Living area:2,720 sq. ft.
Heating and cooling
- Cooling:Electric
- Heating:Forced Air, Natural Gas
Structure and exterior
- Year built:2021
- Building area:2,720 sq. ft.
- Lot area:0.19 Acres
Schools
- High school:East Jess HS
- Middle school:East Jessamine Middle School
- Elementary school:Brookside
Utilities
- Water:Public
Finances and disclosures
- Price:$464,900
- Price per sq. ft.:$170.92
New listings near 255 Bethel Harvest Drive
- Open Sun, 1 to 3pmNew
 $650,000Active3 beds 3 baths3,258 sq. ft.
$650,000Active3 beds 3 baths3,258 sq. ft.109 Whispering Brook Drive, Nicholasville, KY 40356
MLS# 25017838Listed by: THE BROKERAGE - New
 $2,250,000Active5 beds 5 baths8,276 sq. ft.
$2,250,000Active5 beds 5 baths8,276 sq. ft.2250 Hall Road, Nicholasville, KY 40356
MLS# 25017942Listed by: RE/MAX CREATIVE REALTY - New
 $2,250,000Active5 beds 5 baths6,500 sq. ft.
$2,250,000Active5 beds 5 baths6,500 sq. ft.2250 Hall Road, Nicholasville, KY 40356
MLS# 25017944Listed by: RE/MAX CREATIVE REALTY - New
 $345,000Active4 beds 3 baths2,162 sq. ft.
$345,000Active4 beds 3 baths2,162 sq. ft.217 Weslyn Way, Nicholasville, KY 40356
MLS# 25017933Listed by: KELLER WILLIAMS LEGACY GROUP - New
 $339,000Active4 beds 3 baths2,100 sq. ft.
$339,000Active4 beds 3 baths2,100 sq. ft.1129 Orchard Drive, Nicholasville, KY 40356
MLS# 635273Listed by: CENTURY 21 PREMIERE PROPERTIES - New
 $250,000Active3 beds 2 baths1,500 sq. ft.
$250,000Active3 beds 2 baths1,500 sq. ft.128 Penn Drive, Nicholasville, KY 40356
MLS# 25017839Listed by: LIFSTYL REAL ESTATE  $490,670Pending3 beds 2 baths3,014 sq. ft.
$490,670Pending3 beds 2 baths3,014 sq. ft.205 Gravel Springs Path, Nicholasville, KY 40356
MLS# 25017734Listed by: CHRISTIES INTERNATIONAL REAL ESTATE BLUEGRASS- New
 $236,000Active4 beds 2 baths1,404 sq. ft.
$236,000Active4 beds 2 baths1,404 sq. ft.517 Alta Avenue, Nicholasville, KY 40356
MLS# 25017634Listed by: BLUEGRASS REALTY PROS, INC - New
 $195,000Active3 beds 2 baths1,341 sq. ft.
$195,000Active3 beds 2 baths1,341 sq. ft.110 Rarrick Avenue, Nicholasville, KY 40356
MLS# 25017637Listed by: BLUEGRASS REALTY PROS, INC - Open Sun, 2 to 4pmNew
 $289,500Active4 beds 4 baths2,602 sq. ft.
$289,500Active4 beds 4 baths2,602 sq. ft.202 Strawberry Court, Nicholasville, KY 40356
MLS# 25017610Listed by: UNITED REAL ESTATE BLUEGRASS
