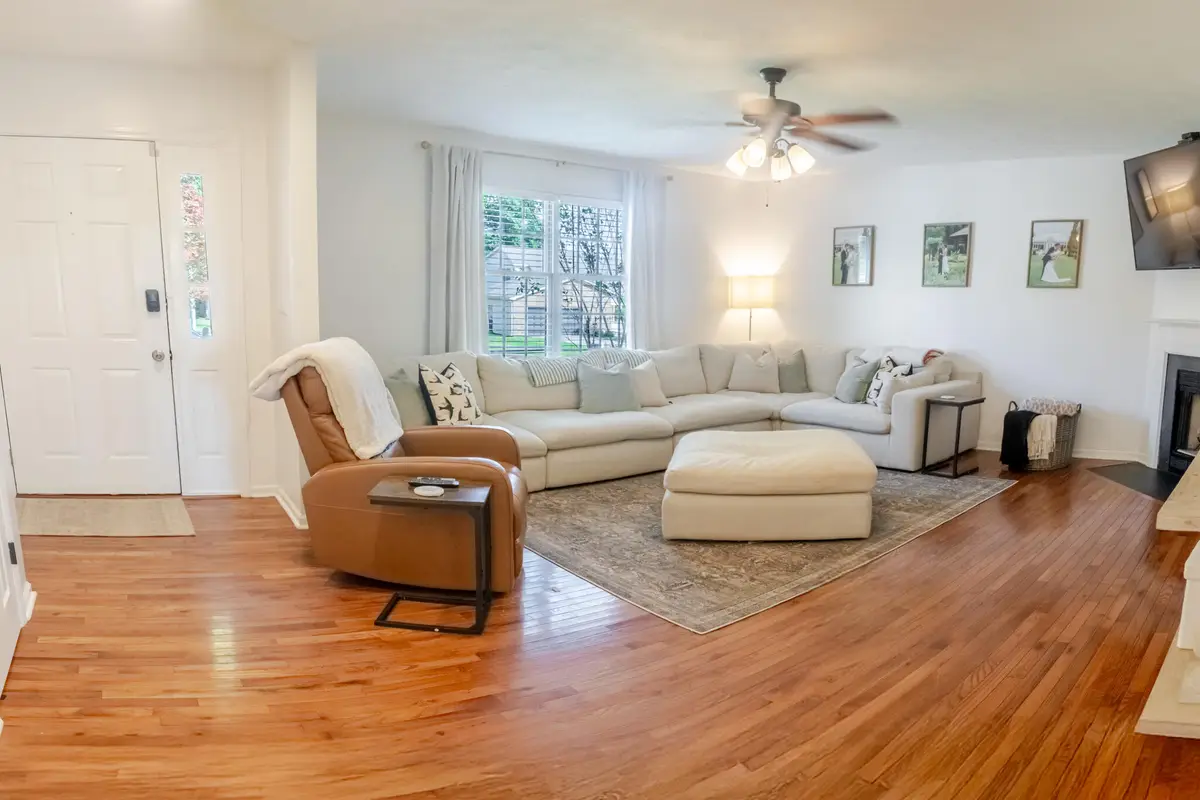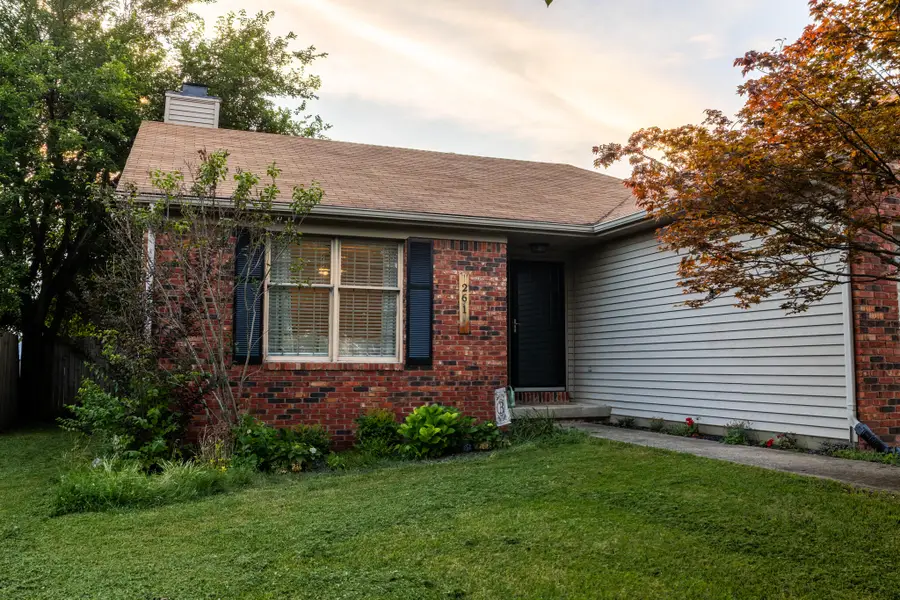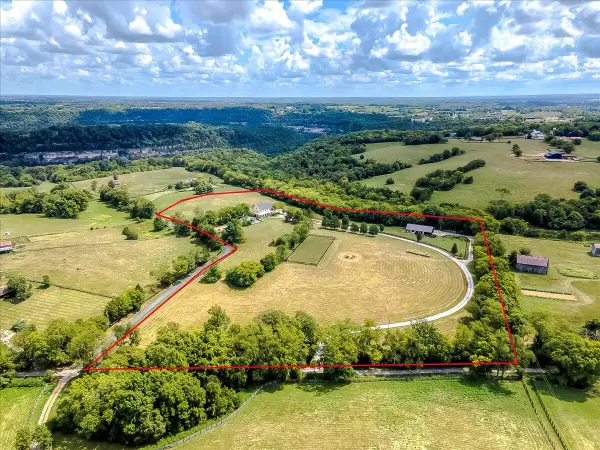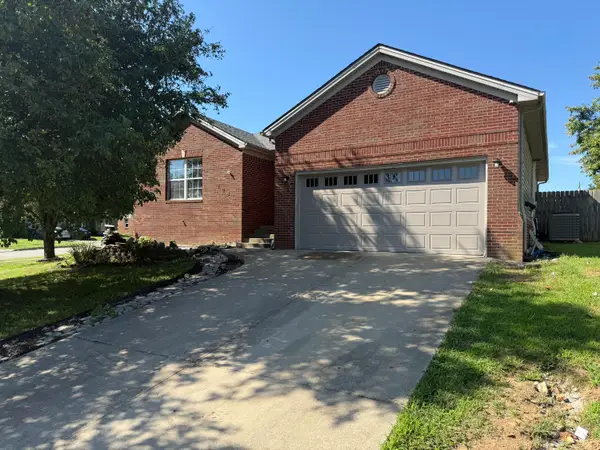261 Applegrove Drive, Nicholasville, KY 40356
Local realty services provided by:ERA Select Real Estate



261 Applegrove Drive,Nicholasville, KY 40356
$282,000
- 3 Beds
- 2 Baths
- 1,506 sq. ft.
- Single family
- Pending
Listed by:joy b watson
Office:re/max elite lexington
MLS#:25014186
Source:KY_LBAR
Price summary
- Price:$282,000
- Price per sq. ft.:$187.25
About this home
New Price! Welcome to 261 Applegrove Drive, a beautifully maintained residence nestled in the heart of Nicholasville! From the moment you arrive, you'll be greeted by fresh curb appeal, with a newly painted front door and shutters setting the tone for the inviting interior that awaits. Inside, the home opens to a spacious, light-filled living area adorned with gleaming hardwood floors, recessed lighting, and a cozy gas fireplace create the perfect setting for both everyday living and effortless entertaining. The living room flows seamlessly into a naturally lit sunroom (with appx 130sf non-conforming space), offering a tranquil retreat or cheerful space for plants and relaxation. A nod to timeless elegance, the interior is finished in a soft, Greek-inspired palette that adds warmth and sophistication throughout. Step outside to a private and generous backyard oasis featuring a custom stone patio and built-in firepit-ideal for gathering with friends under the stars. With a freshly painted interior, ample living space, and stylish updates throughout, 261 Applegrove Drive is the perfect place to call home. Buyers to verify square footage and schoo
Contact an agent
Home facts
- Year built:1992
- Listing Id #:25014186
- Added:42 day(s) ago
- Updated:July 30, 2025 at 05:37 PM
Rooms and interior
- Bedrooms:3
- Total bathrooms:2
- Full bathrooms:2
- Living area:1,506 sq. ft.
Heating and cooling
- Cooling:Electric, Heat Pump
- Heating:Forced Air, Natural Gas
Structure and exterior
- Year built:1992
- Building area:1,506 sq. ft.
- Lot area:0.19 Acres
Schools
- High school:East Jess HS
- Middle school:East Jessamine Middle School
- Elementary school:Red Oak
Utilities
- Water:Public
Finances and disclosures
- Price:$282,000
- Price per sq. ft.:$187.25
New listings near 261 Applegrove Drive
- New
 $539,900Active4 beds 3 baths3,044 sq. ft.
$539,900Active4 beds 3 baths3,044 sq. ft.100 Golden Burley Avenue, Nicholasville, KY 40356
MLS# 25018000Listed by: LIFSTYL REAL ESTATE - Open Sun, 1 to 3pmNew
 $650,000Active3 beds 3 baths3,258 sq. ft.
$650,000Active3 beds 3 baths3,258 sq. ft.109 Whispering Brook Drive, Nicholasville, KY 40356
MLS# 25017838Listed by: THE BROKERAGE - New
 $2,250,000Active5 beds 5 baths8,276 sq. ft.
$2,250,000Active5 beds 5 baths8,276 sq. ft.2250 Hall Road, Nicholasville, KY 40356
MLS# 25017942Listed by: RE/MAX CREATIVE REALTY - New
 $2,250,000Active5 beds 5 baths6,500 sq. ft.
$2,250,000Active5 beds 5 baths6,500 sq. ft.2250 Hall Road, Nicholasville, KY 40356
MLS# 25017944Listed by: RE/MAX CREATIVE REALTY - New
 $345,000Active4 beds 3 baths2,162 sq. ft.
$345,000Active4 beds 3 baths2,162 sq. ft.217 Weslyn Way, Nicholasville, KY 40356
MLS# 25017933Listed by: KELLER WILLIAMS LEGACY GROUP - New
 $339,000Active4 beds 3 baths2,100 sq. ft.
$339,000Active4 beds 3 baths2,100 sq. ft.1129 Orchard Drive, Nicholasville, KY 40356
MLS# 635273Listed by: CENTURY 21 PREMIERE PROPERTIES - New
 $250,000Active3 beds 2 baths1,500 sq. ft.
$250,000Active3 beds 2 baths1,500 sq. ft.128 Penn Drive, Nicholasville, KY 40356
MLS# 25017839Listed by: LIFSTYL REAL ESTATE  $490,670Pending3 beds 2 baths3,014 sq. ft.
$490,670Pending3 beds 2 baths3,014 sq. ft.205 Gravel Springs Path, Nicholasville, KY 40356
MLS# 25017734Listed by: CHRISTIES INTERNATIONAL REAL ESTATE BLUEGRASS- New
 $236,000Active4 beds 2 baths1,404 sq. ft.
$236,000Active4 beds 2 baths1,404 sq. ft.517 Alta Avenue, Nicholasville, KY 40356
MLS# 25017634Listed by: BLUEGRASS REALTY PROS, INC - New
 $195,000Active3 beds 2 baths1,341 sq. ft.
$195,000Active3 beds 2 baths1,341 sq. ft.110 Rarrick Avenue, Nicholasville, KY 40356
MLS# 25017637Listed by: BLUEGRASS REALTY PROS, INC
