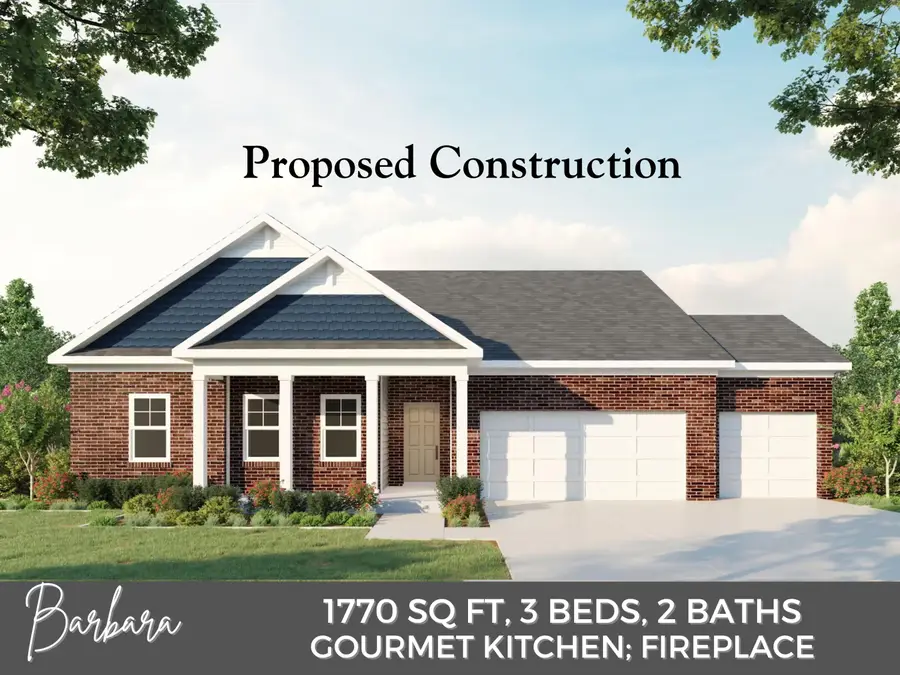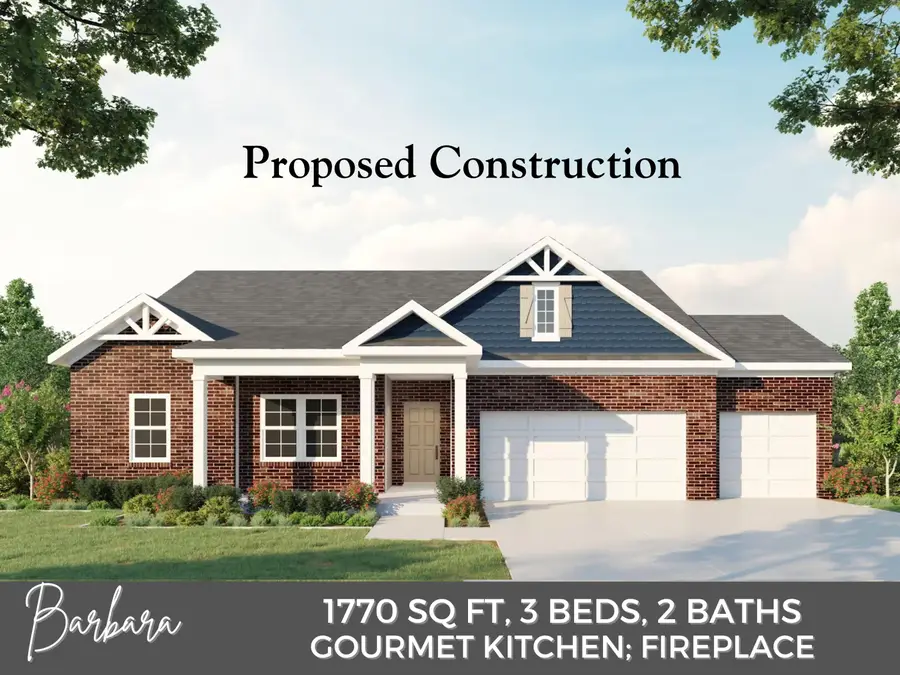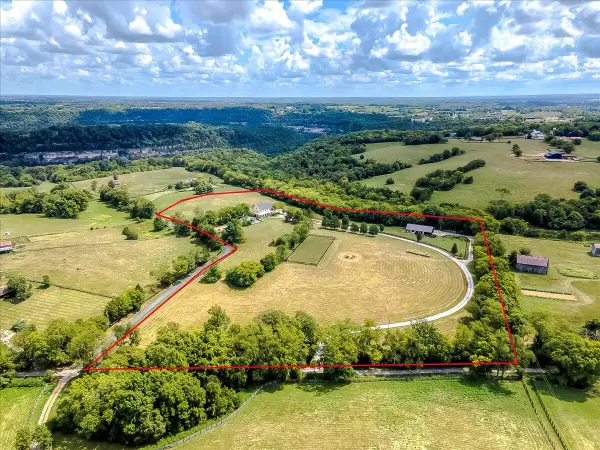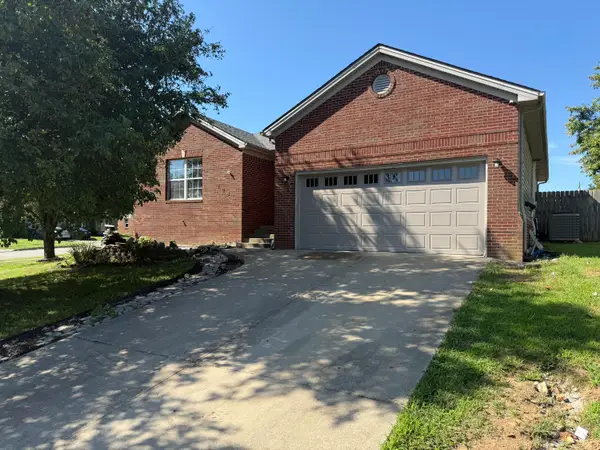300 Elam Avenue, Nicholasville, KY 40356
Local realty services provided by:ERA Team Realtors



300 Elam Avenue,Nicholasville, KY 40356
$385,600
- 3 Beds
- 2 Baths
- 1,770 sq. ft.
- Single family
- Active
Listed by:james c b monroe
Office:buy with confidence real estate
MLS#:25003620
Source:KY_LBAR
Price summary
- Price:$385,600
- Price per sq. ft.:$217.85
About this home
PROPOSED CONSTRUCTION by James Monroe Homes. Embark on a journey of creating your dream home with the Barbara ranch plan. Available in Cottage, French Country, or the Farmhouse design, the Barbara offers a harmonious blend of luxury and comfort. Step into the spacious and welcoming open-concept layout, where the living, dining, and kitchen areas seamlessly flow. Embrace culinary excellence in the gourmet kitchen option. Featuring top-of-the-line appliances, sleek cabinetry, and luxurious finishes. Indulge in luxury in the master suite, a private sanctuary designed for ultimate relaxation and comfort. With a spacious layout, a lavish ensuite bathroom, and a walk-in closet, this retreat offers a serene escape within the confines of your own home. Discover the enchanting covered outdoor spaces that complement the interior. Each of our homes are crafted with meticulous attention to detail and quality, Explore the possibilities. Schedule a consultation! Pictures are of a similar Barbara model.
Contact an agent
Home facts
- Year built:2025
- Listing Id #:25003620
- Added:167 day(s) ago
- Updated:July 27, 2025 at 02:44 PM
Rooms and interior
- Bedrooms:3
- Total bathrooms:2
- Full bathrooms:2
- Living area:1,770 sq. ft.
Heating and cooling
- Cooling:Electric, Heat Pump
- Heating:Electric, Forced Air
Structure and exterior
- Year built:2025
- Building area:1,770 sq. ft.
- Lot area:0.19 Acres
Schools
- High school:East Jess HS
- Middle school:East Jessamine Middle School
- Elementary school:Warner
Utilities
- Water:Public
Finances and disclosures
- Price:$385,600
- Price per sq. ft.:$217.85
New listings near 300 Elam Avenue
- New
 $539,900Active4 beds 3 baths3,044 sq. ft.
$539,900Active4 beds 3 baths3,044 sq. ft.100 Golden Burley Avenue, Nicholasville, KY 40356
MLS# 25018000Listed by: LIFSTYL REAL ESTATE - Open Sun, 1 to 3pmNew
 $650,000Active3 beds 3 baths3,258 sq. ft.
$650,000Active3 beds 3 baths3,258 sq. ft.109 Whispering Brook Drive, Nicholasville, KY 40356
MLS# 25017838Listed by: THE BROKERAGE - New
 $2,250,000Active5 beds 5 baths8,276 sq. ft.
$2,250,000Active5 beds 5 baths8,276 sq. ft.2250 Hall Road, Nicholasville, KY 40356
MLS# 25017942Listed by: RE/MAX CREATIVE REALTY - New
 $2,250,000Active5 beds 5 baths6,500 sq. ft.
$2,250,000Active5 beds 5 baths6,500 sq. ft.2250 Hall Road, Nicholasville, KY 40356
MLS# 25017944Listed by: RE/MAX CREATIVE REALTY - New
 $345,000Active4 beds 3 baths2,162 sq. ft.
$345,000Active4 beds 3 baths2,162 sq. ft.217 Weslyn Way, Nicholasville, KY 40356
MLS# 25017933Listed by: KELLER WILLIAMS LEGACY GROUP - New
 $339,000Active4 beds 3 baths2,100 sq. ft.
$339,000Active4 beds 3 baths2,100 sq. ft.1129 Orchard Drive, Nicholasville, KY 40356
MLS# 635273Listed by: CENTURY 21 PREMIERE PROPERTIES - New
 $250,000Active3 beds 2 baths1,500 sq. ft.
$250,000Active3 beds 2 baths1,500 sq. ft.128 Penn Drive, Nicholasville, KY 40356
MLS# 25017839Listed by: LIFSTYL REAL ESTATE  $490,670Pending3 beds 2 baths3,014 sq. ft.
$490,670Pending3 beds 2 baths3,014 sq. ft.205 Gravel Springs Path, Nicholasville, KY 40356
MLS# 25017734Listed by: CHRISTIES INTERNATIONAL REAL ESTATE BLUEGRASS- New
 $236,000Active4 beds 2 baths1,404 sq. ft.
$236,000Active4 beds 2 baths1,404 sq. ft.517 Alta Avenue, Nicholasville, KY 40356
MLS# 25017634Listed by: BLUEGRASS REALTY PROS, INC - New
 $195,000Active3 beds 2 baths1,341 sq. ft.
$195,000Active3 beds 2 baths1,341 sq. ft.110 Rarrick Avenue, Nicholasville, KY 40356
MLS# 25017637Listed by: BLUEGRASS REALTY PROS, INC
