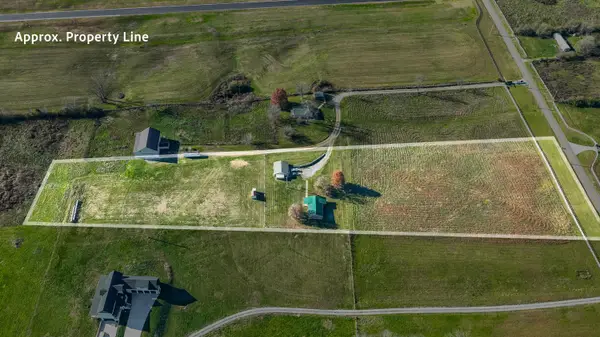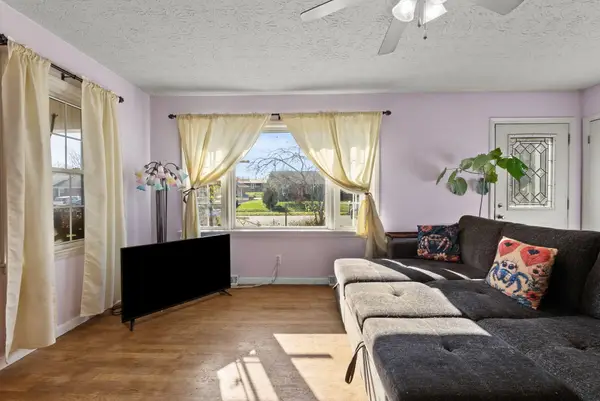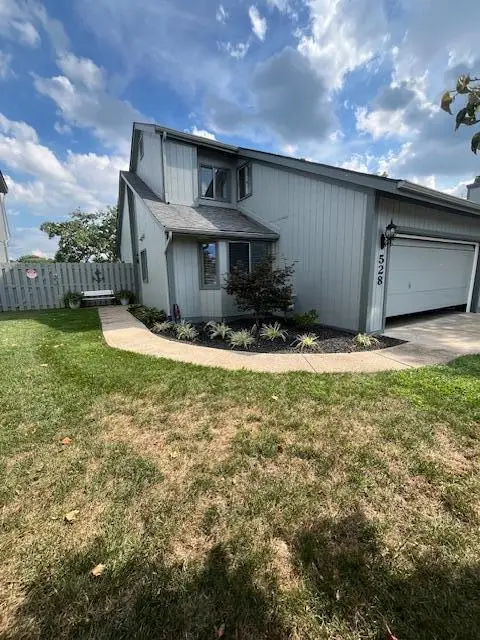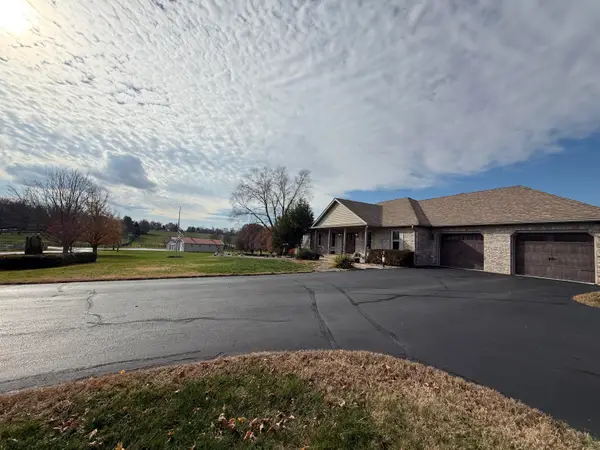300 Tashamingo Drive, Nicholasville, KY 40356
Local realty services provided by:ERA Select Real Estate
Listed by: jessica pike
Office: deborah ball realty
MLS#:25502709
Source:KY_LBAR
Price summary
- Price:$649,000
- Price per sq. ft.:$222.87
About this home
BIG PRICE IMPROVEMENT! Completely renovated and move-in ready! This stunning 4-bedroom, 3.5-bath home sits on nearly 3 acres at the end of a quiet dead-end street, surrounded by beautiful mature trees for privacy and serenity. Inside, you'll find a thoughtfully updated interior featuring luxury vinyl plank flooring, granite countertops, a spacious eat-in kitchen, and two cozy fireplaces. The finished basement offers extra living and entertaining space, while the attached 2-car garage provides convenience. The master suite has two walk-in closets and a beautiful bathroom. Step outside and enjoy multiple covered patios perfect for relaxing or entertaining. Major updates include a new roof, AC, Pella windows and doors, new gutters, and more—bringing modern comfort and timeless quality to this exceptional property. All this, just a short drive to Harrodsburg Road and the University of Kentucky, giving you the perfect blend of peaceful living with easy access to town.
Contact an agent
Home facts
- Year built:1971
- Listing ID #:25502709
- Added:51 day(s) ago
- Updated:November 22, 2025 at 02:25 PM
Rooms and interior
- Bedrooms:4
- Total bathrooms:4
- Full bathrooms:3
- Half bathrooms:1
- Living area:2,912 sq. ft.
Heating and cooling
- Cooling:Attic Fan, Electric
- Heating:Electric, Heat Pump, Propane, Propane Tank Owned
Structure and exterior
- Year built:1971
- Building area:2,912 sq. ft.
- Lot area:2.89 Acres
Schools
- High school:West Jess HS
- Middle school:West Jessamine Middle School
- Elementary school:Rosenwald
Utilities
- Water:Public
- Sewer:Septic Tank
Finances and disclosures
- Price:$649,000
- Price per sq. ft.:$222.87
New listings near 300 Tashamingo Drive
- New
 $309,000Active3 beds 2 baths1,391 sq. ft.
$309,000Active3 beds 2 baths1,391 sq. ft.405 Weslyn Way, Nicholasville, KY 40356
MLS# 25506739Listed by: REAL BROKER, LLC - New
 $625,000Active4 beds 4 baths3,131 sq. ft.
$625,000Active4 beds 4 baths3,131 sq. ft.109 Blackthorn Drive, Nicholasville, KY 40356
MLS# 25506699Listed by: CHRISTIES INTERNATIONAL REAL ESTATE BLUEGRASS - New
 $399,900Active3 beds 2 baths1,776 sq. ft.
$399,900Active3 beds 2 baths1,776 sq. ft.401 San Antonio Drive, Nicholasville, KY 40356
MLS# 25506688Listed by: RE/MAX ELITE LEXINGTON - Open Sun, 2 to 4pmNew
 $2,300,000Active5 beds 6 baths7,452 sq. ft.
$2,300,000Active5 beds 6 baths7,452 sq. ft.105 Lafontaine Court, Nicholasville, KY 40356
MLS# 25506565Listed by: THE BROKERAGE - Open Sun, 2 to 4pmNew
 $419,900Active3 beds 2 baths1,940 sq. ft.
$419,900Active3 beds 2 baths1,940 sq. ft.121 Wyatt Court, Nicholasville, KY 40356
MLS# 25506611Listed by: RE/MAX CREATIVE REALTY - New
 $365,000Active2 beds 1 baths1,269 sq. ft.
$365,000Active2 beds 1 baths1,269 sq. ft.1839 Logana Pike, Nicholasville, KY 40356
MLS# 25506423Listed by: CENTURY 21 PINNACLE - New
 $199,000Active3 beds 1 baths1,313 sq. ft.
$199,000Active3 beds 1 baths1,313 sq. ft.515 Hickory Hill Drive, Nicholasville, KY 40356
MLS# 25505486Listed by: RE/MAX ELITE LEXINGTON - New
 $279,400Active3 beds 2 baths1,653 sq. ft.
$279,400Active3 beds 2 baths1,653 sq. ft.528 Peachtree Road, Nicholasville, KY 40356
MLS# 25506369Listed by: RE/MAX ELITE REALTY - New
 $899,000Active4 beds 4 baths5,210 sq. ft.
$899,000Active4 beds 4 baths5,210 sq. ft.197 Murphy Lane, Nicholasville, KY 40356
MLS# 25506309Listed by: CHARLENE CLARK & ASSOCIATES, LLC - New
 $974,000Active4 beds 4 baths4,484 sq. ft.
$974,000Active4 beds 4 baths4,484 sq. ft.1603 West Lane, Nicholasville, KY 40356
MLS# 25506312Listed by: RE/MAX CREATIVE REALTY
