308 Elam Avenue, Nicholasville, KY 40356
Local realty services provided by:ERA Select Real Estate
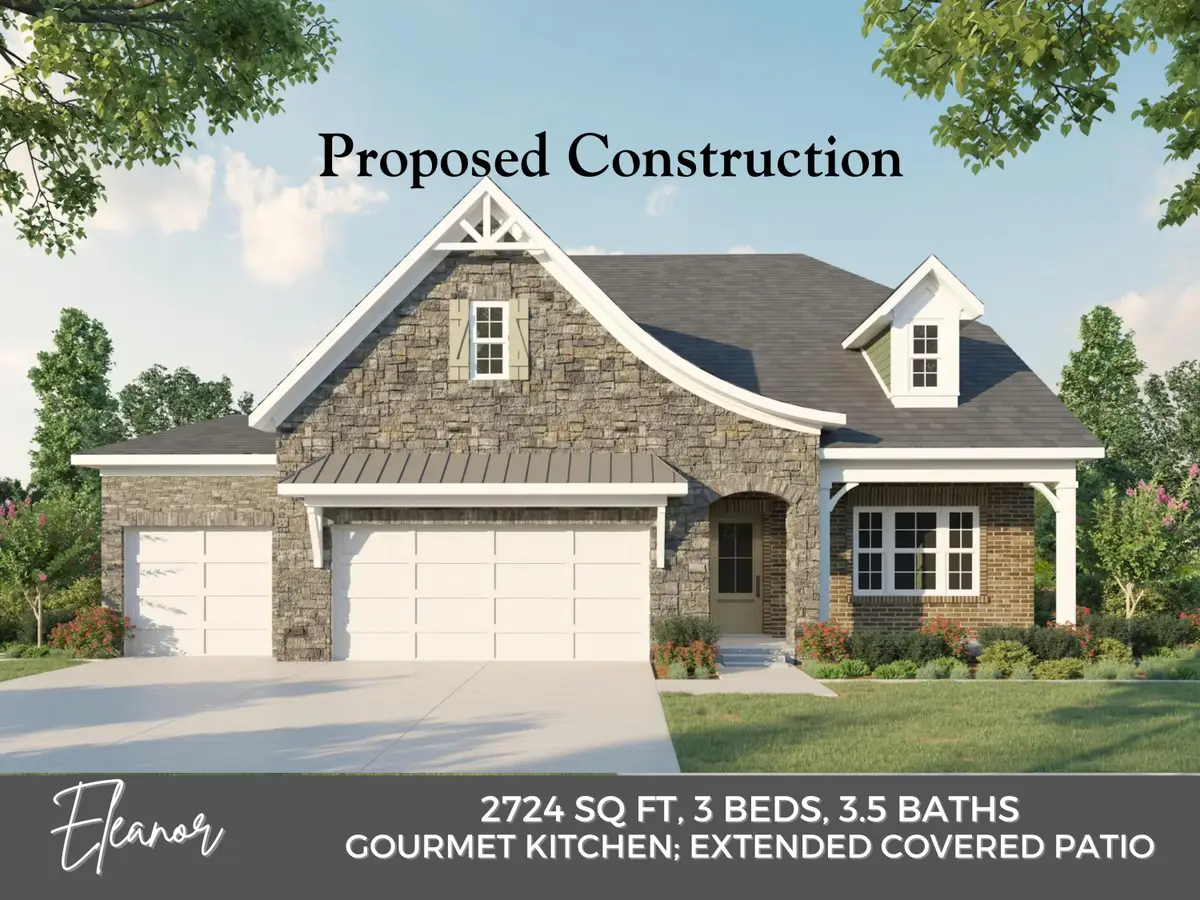
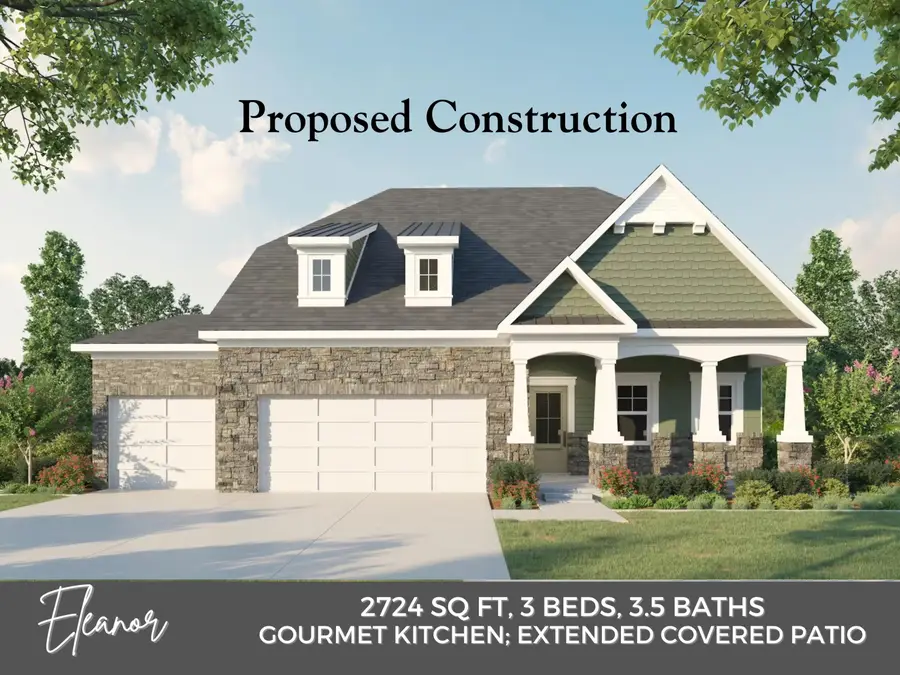
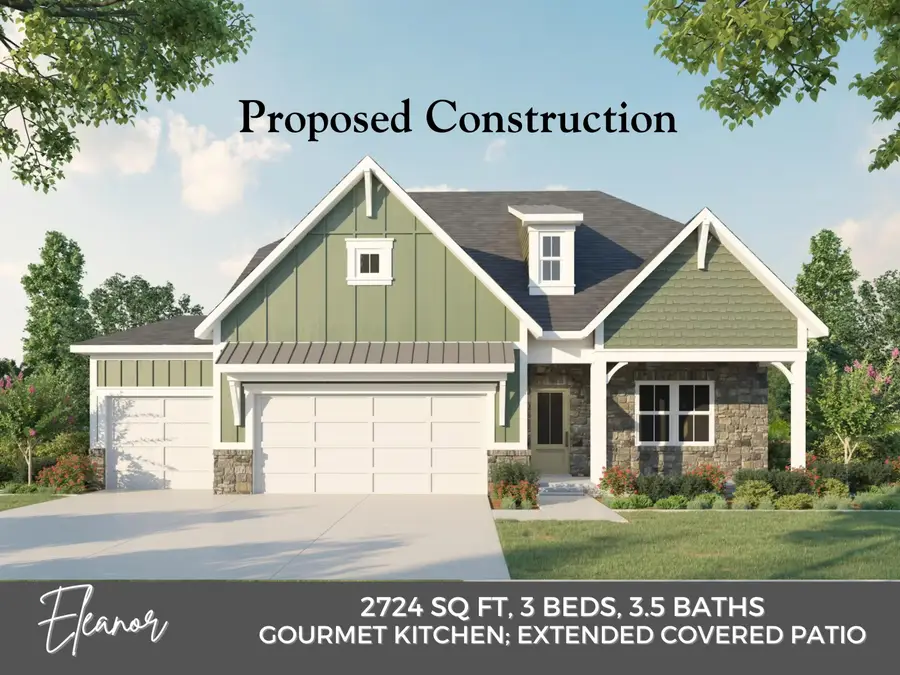
308 Elam Avenue,Nicholasville, KY 40356
$461,400
- 3 Beds
- 4 Baths
- 2,724 sq. ft.
- Single family
- Active
Listed by:james c b monroe
Office:buy with confidence real estate
MLS#:25003622
Source:KY_LBAR
Price summary
- Price:$461,400
- Price per sq. ft.:$169.38
About this home
PROPOSED CONSTRUCTION by James Monroe Homes: Step into the spacious open floor plan of the Eleanor, where possibilities unfold before you. The availability of six distinct elevations ensures a personalized option to cater to individual preferences and tastes. A versatile flex space awaits your personal touch, allowing you to tailor to suit your lifestyle. Embrace culinary excellence in the well-appointed kitchen, featuring a center island that overlooks the family room, ample cabinet space, and the option for a gourmet kitchen upgrade. Retreat to the luxurious first-floor master bedroom, where two walk-in closets offer ample storage and organization. The option to upgrade bathroom features ensures a personalized sanctuary for relaxation and rejuvenation. Enjoy the convenience of a first-floor laundry room, adding ease and efficiency to your daily routines. The second floor offers versatility and comfort, with two additional bedrooms and a loft space to utilize as desired. Alternatively, choose the option to add a fourth bedroom and bathroom for enhanced functionality and living space. Call for a consultation! Pictures are of a similar Eleanor home.
Contact an agent
Home facts
- Year built:2025
- Listing Id #:25003622
- Added:167 day(s) ago
- Updated:July 27, 2025 at 02:44 PM
Rooms and interior
- Bedrooms:3
- Total bathrooms:4
- Full bathrooms:3
- Half bathrooms:1
- Living area:2,724 sq. ft.
Heating and cooling
- Cooling:Electric, Heat Pump
- Heating:Electric, Forced Air
Structure and exterior
- Year built:2025
- Building area:2,724 sq. ft.
- Lot area:0.16 Acres
Schools
- High school:East Jess HS
- Middle school:East Jessamine Middle School
- Elementary school:Warner
Utilities
- Water:Public
Finances and disclosures
- Price:$461,400
- Price per sq. ft.:$169.38
New listings near 308 Elam Avenue
- New
 $539,900Active4 beds 3 baths3,044 sq. ft.
$539,900Active4 beds 3 baths3,044 sq. ft.100 Golden Burley Avenue, Nicholasville, KY 40356
MLS# 25018000Listed by: LIFSTYL REAL ESTATE - Open Sun, 1 to 3pmNew
 $650,000Active3 beds 3 baths3,258 sq. ft.
$650,000Active3 beds 3 baths3,258 sq. ft.109 Whispering Brook Drive, Nicholasville, KY 40356
MLS# 25017838Listed by: THE BROKERAGE - New
 $2,250,000Active5 beds 5 baths8,276 sq. ft.
$2,250,000Active5 beds 5 baths8,276 sq. ft.2250 Hall Road, Nicholasville, KY 40356
MLS# 25017942Listed by: RE/MAX CREATIVE REALTY - New
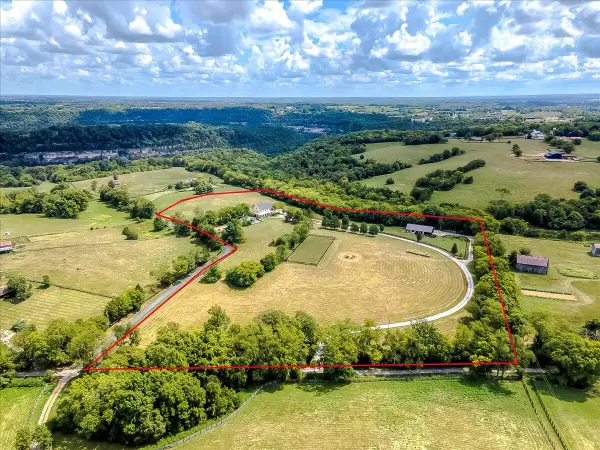 $2,250,000Active5 beds 5 baths6,500 sq. ft.
$2,250,000Active5 beds 5 baths6,500 sq. ft.2250 Hall Road, Nicholasville, KY 40356
MLS# 25017944Listed by: RE/MAX CREATIVE REALTY - New
 $345,000Active4 beds 3 baths2,162 sq. ft.
$345,000Active4 beds 3 baths2,162 sq. ft.217 Weslyn Way, Nicholasville, KY 40356
MLS# 25017933Listed by: KELLER WILLIAMS LEGACY GROUP - New
 $339,000Active4 beds 3 baths2,100 sq. ft.
$339,000Active4 beds 3 baths2,100 sq. ft.1129 Orchard Drive, Nicholasville, KY 40356
MLS# 635273Listed by: CENTURY 21 PREMIERE PROPERTIES - New
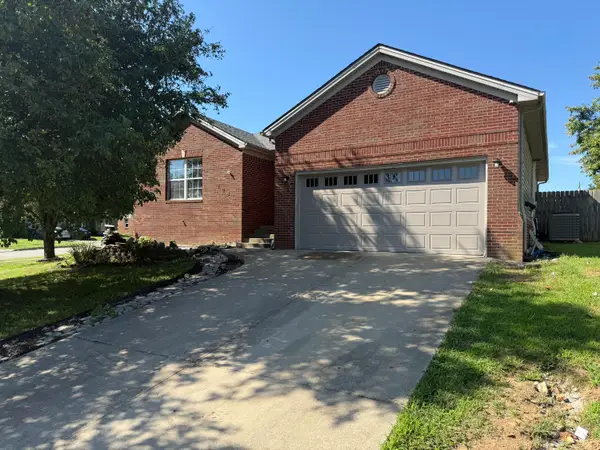 $250,000Active3 beds 2 baths1,500 sq. ft.
$250,000Active3 beds 2 baths1,500 sq. ft.128 Penn Drive, Nicholasville, KY 40356
MLS# 25017839Listed by: LIFSTYL REAL ESTATE  $490,670Pending3 beds 2 baths3,014 sq. ft.
$490,670Pending3 beds 2 baths3,014 sq. ft.205 Gravel Springs Path, Nicholasville, KY 40356
MLS# 25017734Listed by: CHRISTIES INTERNATIONAL REAL ESTATE BLUEGRASS- New
 $236,000Active4 beds 2 baths1,404 sq. ft.
$236,000Active4 beds 2 baths1,404 sq. ft.517 Alta Avenue, Nicholasville, KY 40356
MLS# 25017634Listed by: BLUEGRASS REALTY PROS, INC - New
 $195,000Active3 beds 2 baths1,341 sq. ft.
$195,000Active3 beds 2 baths1,341 sq. ft.110 Rarrick Avenue, Nicholasville, KY 40356
MLS# 25017637Listed by: BLUEGRASS REALTY PROS, INC
