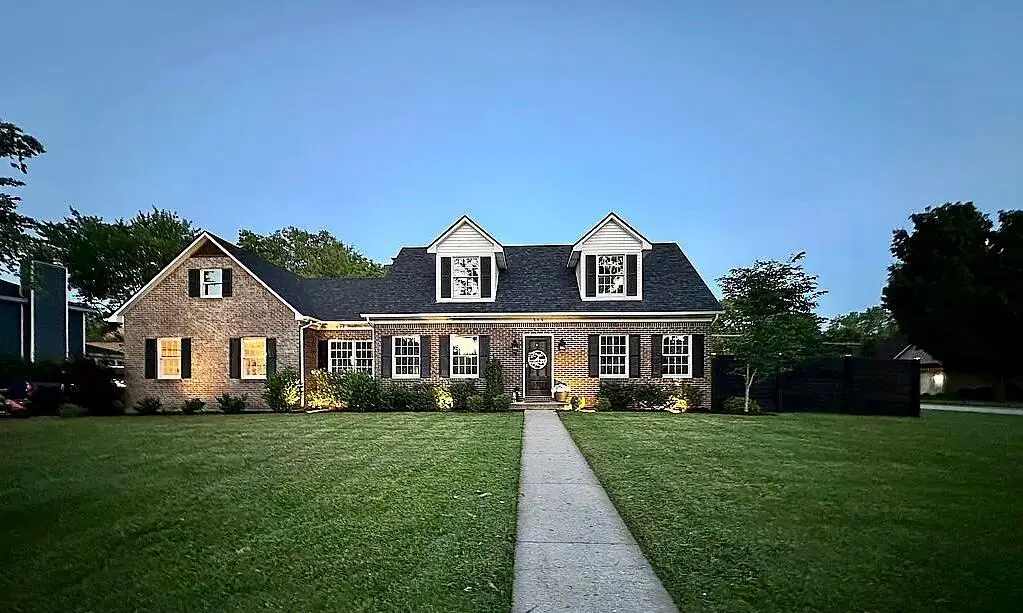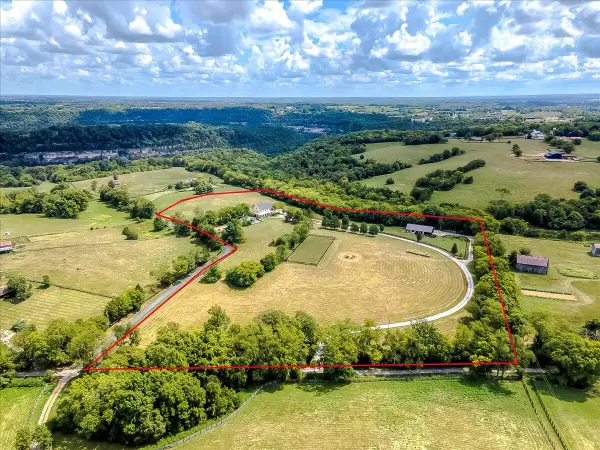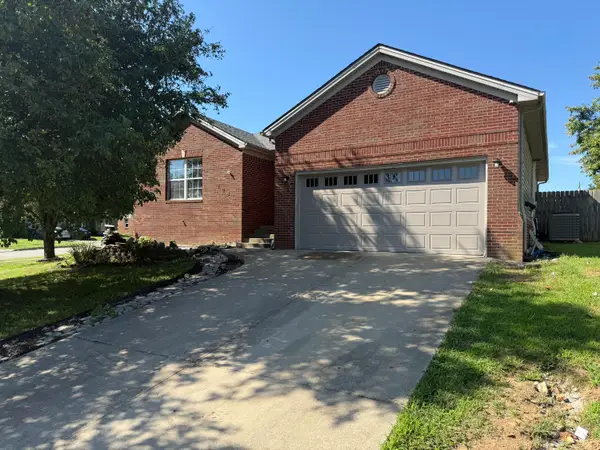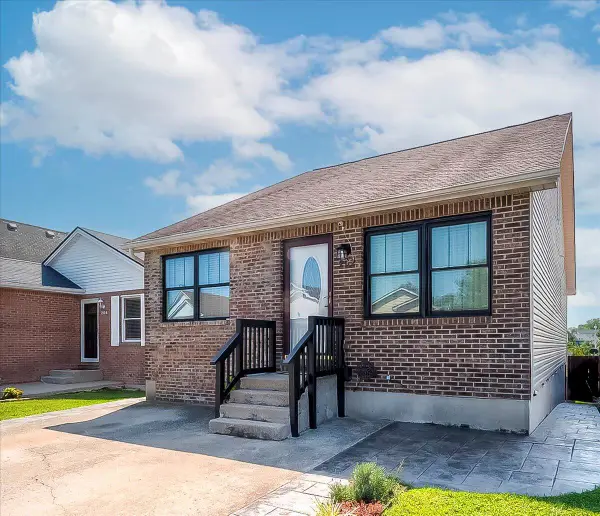309 Keene-way Drive, Nicholasville, KY 40356
Local realty services provided by:ERA Team Realtors



309 Keene-way Drive,Nicholasville, KY 40356
$378,000
- 3 Beds
- 3 Baths
- 2,611 sq. ft.
- Single family
- Pending
Listed by:charlene clark
Office:charlene clark & associates, llc.
MLS#:25003472
Source:KY_LBAR
Price summary
- Price:$378,000
- Price per sq. ft.:$144.77
About this home
NEW PRICE!!! Beautiful 1.5 story all brick home in Keeneland Subdivision. MOVE IN Ready! Home has just been freshly painted. This wonderful home offers an open concept. Kitchen is well lit and features a large island with quartz countertop, all stainless steel appliances and pantry with sliding barn doors. The great room adjoining the kitchen has one wall of custom built ins with lots of storage and place for wall TV. Just off great room is a small family room or home office with a brick wood burning fireplace and entry from attached garage. The main level utility room also features half bath. Nice primary suite completes the main level. The beautiful wood staircase leads to the 2nd level with addition bedrooms, bath and bonus room. Outside is ready for enjoyment with the large rear deck with custom built kitchen- grill area with refrigerator, sink and nice lighting. A storage area perfect for yard tools, toys, etc. Completely privacy fenced back yard. The oversized 2 car attached garage and nice landscaping make this a one of a kind home that you don't want to miss.
Contact an agent
Home facts
- Year built:1991
- Listing Id #:25003472
- Added:168 day(s) ago
- Updated:August 14, 2025 at 02:38 AM
Rooms and interior
- Bedrooms:3
- Total bathrooms:3
- Full bathrooms:2
- Half bathrooms:1
- Living area:2,611 sq. ft.
Heating and cooling
- Cooling:Electric, Heat Pump
- Heating:Forced Air, Natural Gas
Structure and exterior
- Year built:1991
- Building area:2,611 sq. ft.
- Lot area:0.3 Acres
Schools
- High school:East Jess HS
- Middle school:East Jessamine Middle School
- Elementary school:Brookside
Utilities
- Water:Public
Finances and disclosures
- Price:$378,000
- Price per sq. ft.:$144.77
New listings near 309 Keene-way Drive
- Open Sun, 1 to 3pmNew
 $650,000Active3 beds 3 baths3,258 sq. ft.
$650,000Active3 beds 3 baths3,258 sq. ft.109 Whispering Brook Drive, Nicholasville, KY 40356
MLS# 25017838Listed by: THE BROKERAGE - New
 $2,250,000Active5 beds 5 baths8,276 sq. ft.
$2,250,000Active5 beds 5 baths8,276 sq. ft.2250 Hall Road, Nicholasville, KY 40356
MLS# 25017942Listed by: RE/MAX CREATIVE REALTY - New
 $2,250,000Active5 beds 5 baths6,500 sq. ft.
$2,250,000Active5 beds 5 baths6,500 sq. ft.2250 Hall Road, Nicholasville, KY 40356
MLS# 25017944Listed by: RE/MAX CREATIVE REALTY - New
 $345,000Active4 beds 3 baths2,162 sq. ft.
$345,000Active4 beds 3 baths2,162 sq. ft.217 Weslyn Way, Nicholasville, KY 40356
MLS# 25017933Listed by: KELLER WILLIAMS LEGACY GROUP - New
 $339,000Active4 beds 3 baths2,100 sq. ft.
$339,000Active4 beds 3 baths2,100 sq. ft.1129 Orchard Drive, Nicholasville, KY 40356
MLS# 635273Listed by: CENTURY 21 PREMIERE PROPERTIES - New
 $250,000Active3 beds 2 baths1,500 sq. ft.
$250,000Active3 beds 2 baths1,500 sq. ft.128 Penn Drive, Nicholasville, KY 40356
MLS# 25017839Listed by: LIFSTYL REAL ESTATE  $490,670Pending3 beds 2 baths3,014 sq. ft.
$490,670Pending3 beds 2 baths3,014 sq. ft.205 Gravel Springs Path, Nicholasville, KY 40356
MLS# 25017734Listed by: CHRISTIES INTERNATIONAL REAL ESTATE BLUEGRASS- New
 $236,000Active4 beds 2 baths1,404 sq. ft.
$236,000Active4 beds 2 baths1,404 sq. ft.517 Alta Avenue, Nicholasville, KY 40356
MLS# 25017634Listed by: BLUEGRASS REALTY PROS, INC - New
 $195,000Active3 beds 2 baths1,341 sq. ft.
$195,000Active3 beds 2 baths1,341 sq. ft.110 Rarrick Avenue, Nicholasville, KY 40356
MLS# 25017637Listed by: BLUEGRASS REALTY PROS, INC - Open Sun, 2 to 4pmNew
 $289,500Active4 beds 4 baths2,602 sq. ft.
$289,500Active4 beds 4 baths2,602 sq. ft.202 Strawberry Court, Nicholasville, KY 40356
MLS# 25017610Listed by: UNITED REAL ESTATE BLUEGRASS
