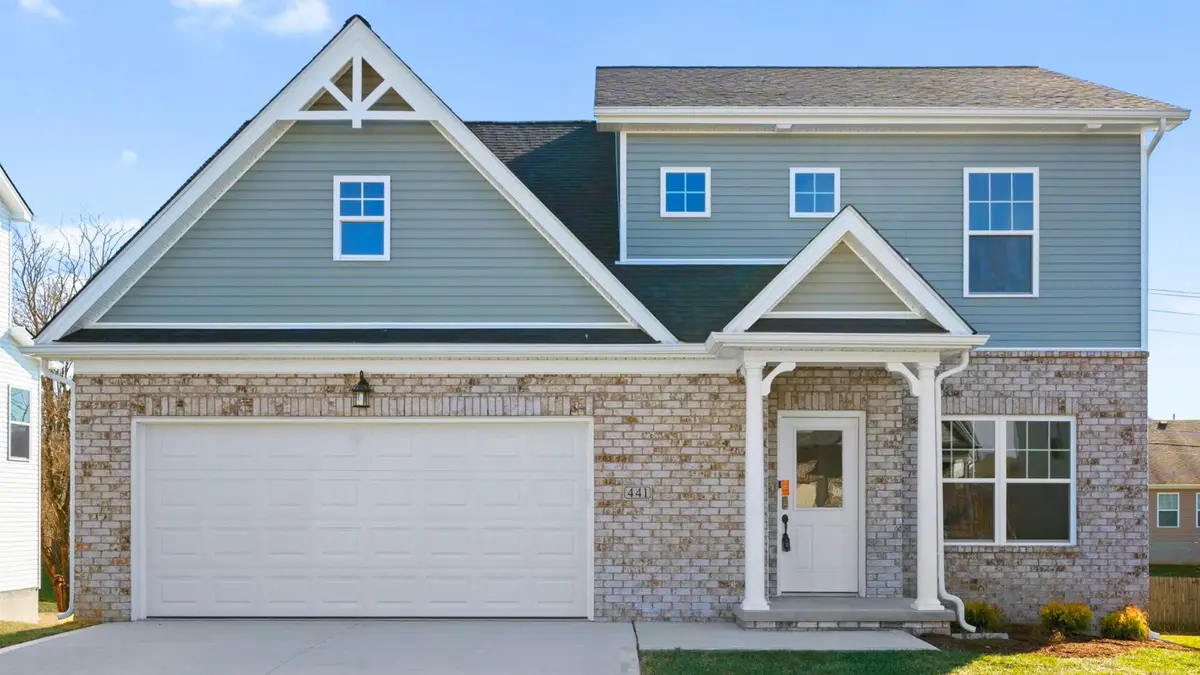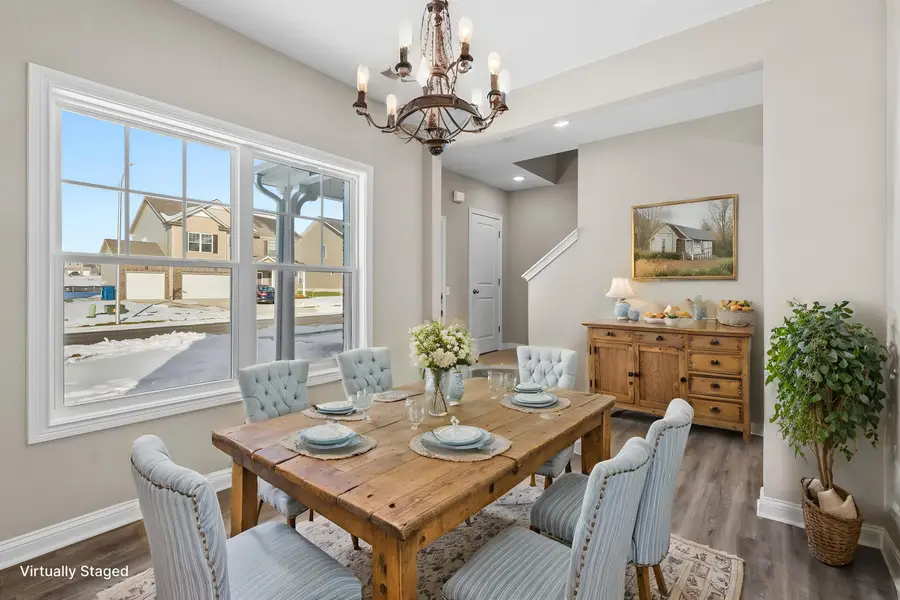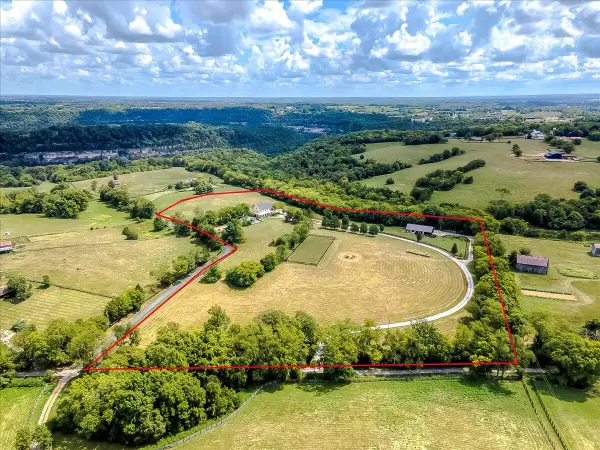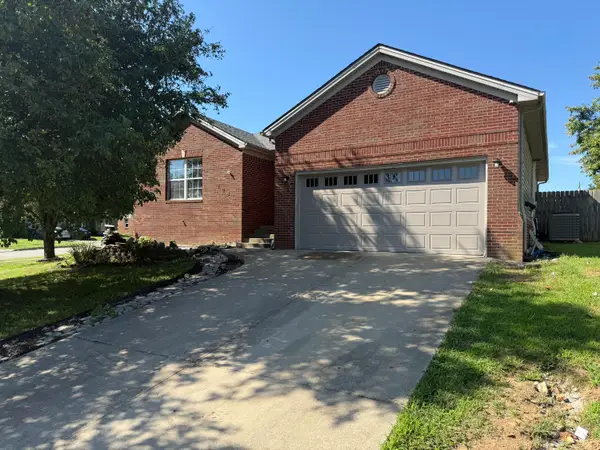441 Friendly Avenue, Nicholasville, KY 40356
Local realty services provided by:ERA Team Realtors



441 Friendly Avenue,Nicholasville, KY 40356
$379,900
- 3 Beds
- 3 Baths
- 1,910 sq. ft.
- Single family
- Active
Listed by:james c b monroe
Office:buy with confidence real estate
MLS#:24026252
Source:KY_LBAR
Price summary
- Price:$379,900
- Price per sq. ft.:$198.9
About this home
SUMMER SPECTACULAR SALES EVENT!!! TARIFF FREE HOMES FOR LIMITED TIME!! SAVE OVER $15,000 ON THIS HOME TODAY!!! BLINDS AND REFRIGERATOR TO BE ADDED TO HOME! The Grace Plan by James Monroe Homes! Discover timeless elegance with this French Country elevation, thoughtfully crafted for your comfort and modern living on a slab foundation. The open first floor features a stylish kitchen with stainless steel appliances, granite countertops, and a bright breakfast area. 4' extension adds 76 sf. A flex room off the foyer offers space for a sitting room, office, or formal area. A half bath adds convenience to the main level. Relax on the back patio, with picturesque views of mature trees and landscaping perfect for outdoor enjoyment. Upstairs, the primary suite offers dual vanities, a linen closet, and a spacious walk-in closet. Two additional bedrooms share a full bath, and the second-floor laundry room simplifies daily routines. Supported by the James Monroe Homes Build with Confidence Promise. Photos are virtually staged. Savings based on the cost to build today.
Contact an agent
Home facts
- Year built:2024
- Listing Id #:24026252
- Added:231 day(s) ago
- Updated:July 27, 2025 at 02:44 PM
Rooms and interior
- Bedrooms:3
- Total bathrooms:3
- Full bathrooms:2
- Half bathrooms:1
- Living area:1,910 sq. ft.
Heating and cooling
- Cooling:Electric, Heat Pump
- Heating:Electric, Heat Pump
Structure and exterior
- Year built:2024
- Building area:1,910 sq. ft.
- Lot area:0.16 Acres
Schools
- High school:East Jess HS
- Middle school:East Jessamine Middle School
- Elementary school:Warner
Utilities
- Water:Public
Finances and disclosures
- Price:$379,900
- Price per sq. ft.:$198.9
New listings near 441 Friendly Avenue
- New
 $539,900Active4 beds 3 baths3,044 sq. ft.
$539,900Active4 beds 3 baths3,044 sq. ft.100 Golden Burley Avenue, Nicholasville, KY 40356
MLS# 25018000Listed by: LIFSTYL REAL ESTATE - Open Sun, 1 to 3pmNew
 $650,000Active3 beds 3 baths3,258 sq. ft.
$650,000Active3 beds 3 baths3,258 sq. ft.109 Whispering Brook Drive, Nicholasville, KY 40356
MLS# 25017838Listed by: THE BROKERAGE - New
 $2,250,000Active5 beds 5 baths8,276 sq. ft.
$2,250,000Active5 beds 5 baths8,276 sq. ft.2250 Hall Road, Nicholasville, KY 40356
MLS# 25017942Listed by: RE/MAX CREATIVE REALTY - New
 $2,250,000Active5 beds 5 baths6,500 sq. ft.
$2,250,000Active5 beds 5 baths6,500 sq. ft.2250 Hall Road, Nicholasville, KY 40356
MLS# 25017944Listed by: RE/MAX CREATIVE REALTY - New
 $345,000Active4 beds 3 baths2,162 sq. ft.
$345,000Active4 beds 3 baths2,162 sq. ft.217 Weslyn Way, Nicholasville, KY 40356
MLS# 25017933Listed by: KELLER WILLIAMS LEGACY GROUP - New
 $339,000Active4 beds 3 baths2,100 sq. ft.
$339,000Active4 beds 3 baths2,100 sq. ft.1129 Orchard Drive, Nicholasville, KY 40356
MLS# 635273Listed by: CENTURY 21 PREMIERE PROPERTIES - New
 $250,000Active3 beds 2 baths1,500 sq. ft.
$250,000Active3 beds 2 baths1,500 sq. ft.128 Penn Drive, Nicholasville, KY 40356
MLS# 25017839Listed by: LIFSTYL REAL ESTATE  $490,670Pending3 beds 2 baths3,014 sq. ft.
$490,670Pending3 beds 2 baths3,014 sq. ft.205 Gravel Springs Path, Nicholasville, KY 40356
MLS# 25017734Listed by: CHRISTIES INTERNATIONAL REAL ESTATE BLUEGRASS- New
 $236,000Active4 beds 2 baths1,404 sq. ft.
$236,000Active4 beds 2 baths1,404 sq. ft.517 Alta Avenue, Nicholasville, KY 40356
MLS# 25017634Listed by: BLUEGRASS REALTY PROS, INC - New
 $195,000Active3 beds 2 baths1,341 sq. ft.
$195,000Active3 beds 2 baths1,341 sq. ft.110 Rarrick Avenue, Nicholasville, KY 40356
MLS# 25017637Listed by: BLUEGRASS REALTY PROS, INC
