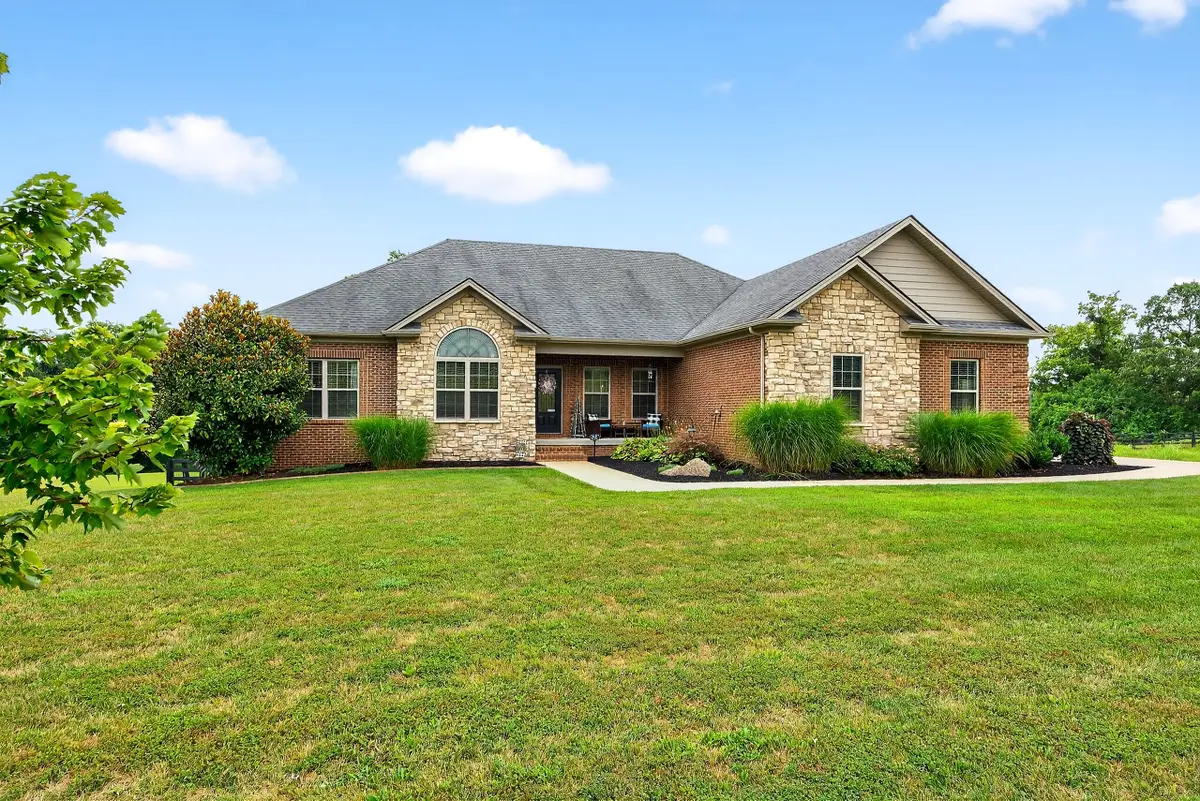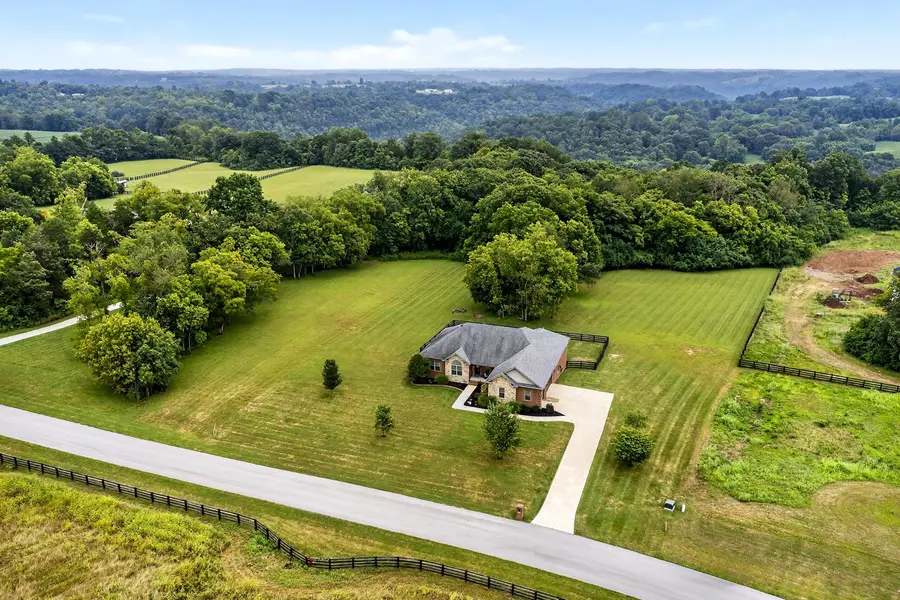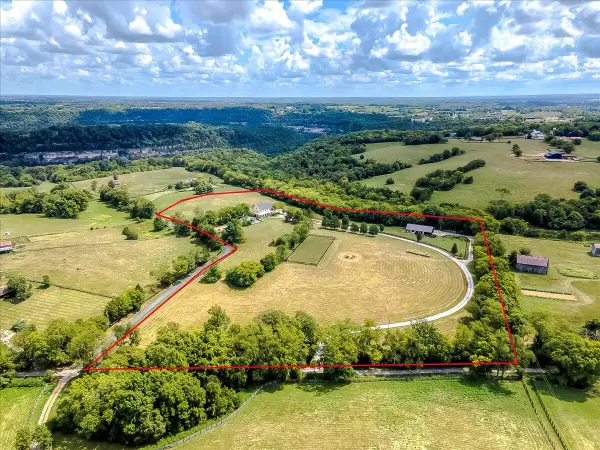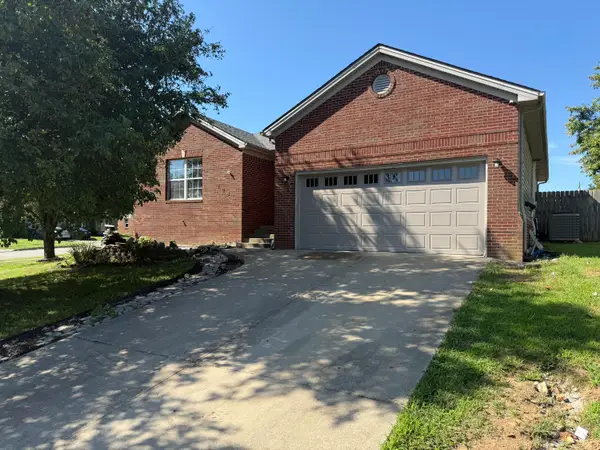490 Chrisman Oaks Trail, Nicholasville, KY 40356
Local realty services provided by:ERA Select Real Estate



490 Chrisman Oaks Trail,Nicholasville, KY 40356
$725,000
- 4 Beds
- 3 Baths
- 2,380 sq. ft.
- Single family
- Active
Listed by:vanessa vale team - vanessa vale womack
Office:lpt realty
MLS#:25016838
Source:KY_LBAR
Price summary
- Price:$725,000
- Price per sq. ft.:$304.62
About this home
Discover this stunning 4-bedroom, 2.5-bath all-brick ranch with Hardie board and stone accents, perfectly nestled on a picturesque lot backing up to the Kentucky River. The main level features beautiful hardwood floors, vaulted ceilings, crown molding, built-in shelving, and a cozy gas fireplace. Enjoy a spacious 3-car main-level garage plus a utility garage in the walkout basement—ideal for storage or hobbies.
Outdoor living is a breeze with a covered front porch, a back deck, and a patio that opens from the basement. The lot offers the best of both worlds—half cleared, half wooded, with a fenced-in area for added convenience. Additional highlights include a central vacuum system and thoughtful architectural touches throughout. This home combines quality craftsmanship, privacy, and nature views—all just a short drive from downtown Nicholasville, Brannon Crossing, or Tates Creek Centre. Builder was well known Marion Jones. For added peace of mind, there is a one year Home Warranty with accepted offer.
Contact an agent
Home facts
- Year built:2015
- Listing Id #:25016838
- Added:12 day(s) ago
- Updated:August 14, 2025 at 02:53 PM
Rooms and interior
- Bedrooms:4
- Total bathrooms:3
- Full bathrooms:2
- Half bathrooms:1
- Living area:2,380 sq. ft.
Heating and cooling
- Cooling:Electric
- Heating:Electric
Structure and exterior
- Year built:2015
- Building area:2,380 sq. ft.
- Lot area:5 Acres
Schools
- High school:East Jess HS
- Middle school:East Jessamine Middle School
- Elementary school:Warner
Utilities
- Water:Public
Finances and disclosures
- Price:$725,000
- Price per sq. ft.:$304.62
New listings near 490 Chrisman Oaks Trail
- New
 $539,900Active4 beds 3 baths3,044 sq. ft.
$539,900Active4 beds 3 baths3,044 sq. ft.100 Golden Burley Avenue, Nicholasville, KY 40356
MLS# 25018000Listed by: LIFSTYL REAL ESTATE - Open Sun, 1 to 3pmNew
 $650,000Active3 beds 3 baths3,258 sq. ft.
$650,000Active3 beds 3 baths3,258 sq. ft.109 Whispering Brook Drive, Nicholasville, KY 40356
MLS# 25017838Listed by: THE BROKERAGE - New
 $2,250,000Active5 beds 5 baths8,276 sq. ft.
$2,250,000Active5 beds 5 baths8,276 sq. ft.2250 Hall Road, Nicholasville, KY 40356
MLS# 25017942Listed by: RE/MAX CREATIVE REALTY - New
 $2,250,000Active5 beds 5 baths6,500 sq. ft.
$2,250,000Active5 beds 5 baths6,500 sq. ft.2250 Hall Road, Nicholasville, KY 40356
MLS# 25017944Listed by: RE/MAX CREATIVE REALTY - New
 $345,000Active4 beds 3 baths2,162 sq. ft.
$345,000Active4 beds 3 baths2,162 sq. ft.217 Weslyn Way, Nicholasville, KY 40356
MLS# 25017933Listed by: KELLER WILLIAMS LEGACY GROUP - New
 $339,000Active4 beds 3 baths2,100 sq. ft.
$339,000Active4 beds 3 baths2,100 sq. ft.1129 Orchard Drive, Nicholasville, KY 40356
MLS# 635273Listed by: CENTURY 21 PREMIERE PROPERTIES - New
 $250,000Active3 beds 2 baths1,500 sq. ft.
$250,000Active3 beds 2 baths1,500 sq. ft.128 Penn Drive, Nicholasville, KY 40356
MLS# 25017839Listed by: LIFSTYL REAL ESTATE  $490,670Pending3 beds 2 baths3,014 sq. ft.
$490,670Pending3 beds 2 baths3,014 sq. ft.205 Gravel Springs Path, Nicholasville, KY 40356
MLS# 25017734Listed by: CHRISTIES INTERNATIONAL REAL ESTATE BLUEGRASS- New
 $236,000Active4 beds 2 baths1,404 sq. ft.
$236,000Active4 beds 2 baths1,404 sq. ft.517 Alta Avenue, Nicholasville, KY 40356
MLS# 25017634Listed by: BLUEGRASS REALTY PROS, INC - New
 $195,000Active3 beds 2 baths1,341 sq. ft.
$195,000Active3 beds 2 baths1,341 sq. ft.110 Rarrick Avenue, Nicholasville, KY 40356
MLS# 25017637Listed by: BLUEGRASS REALTY PROS, INC
