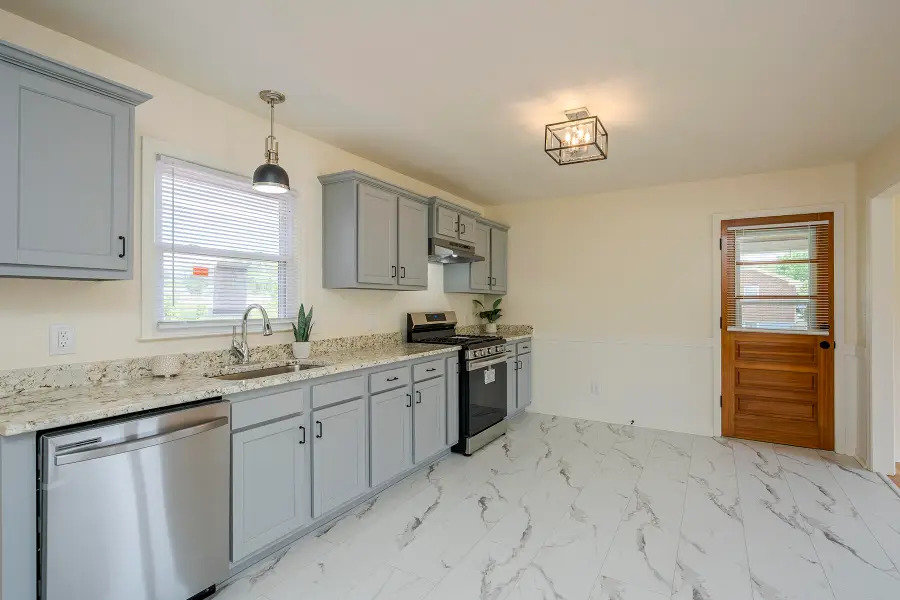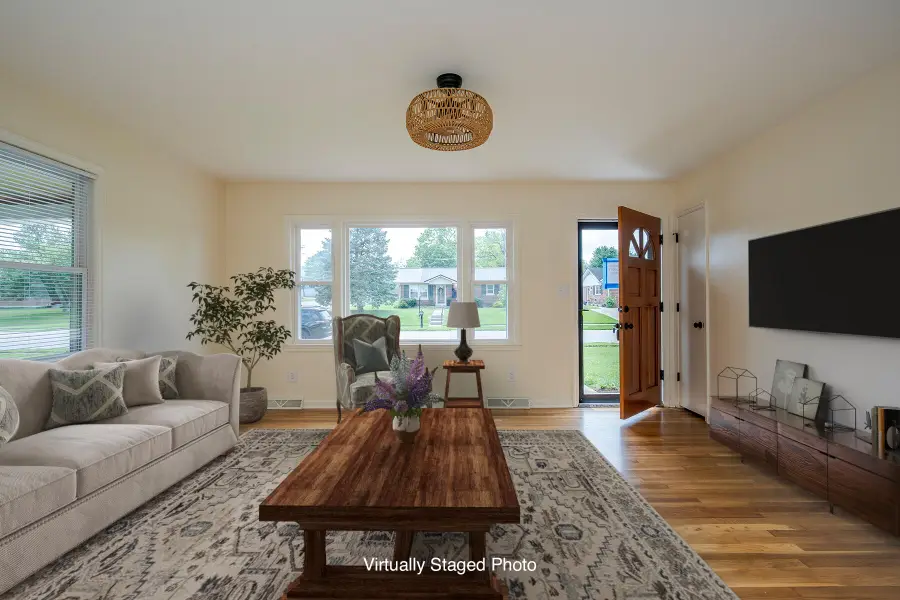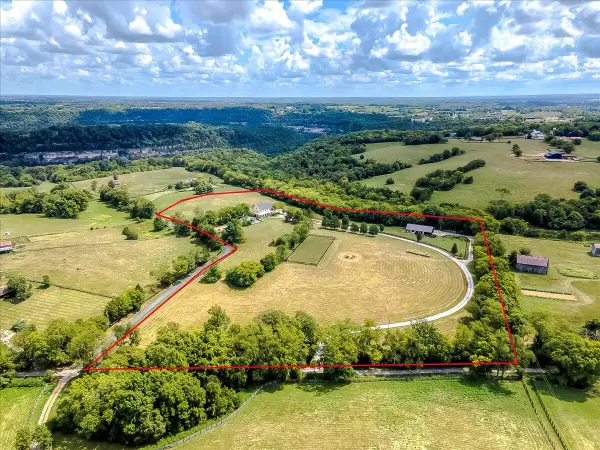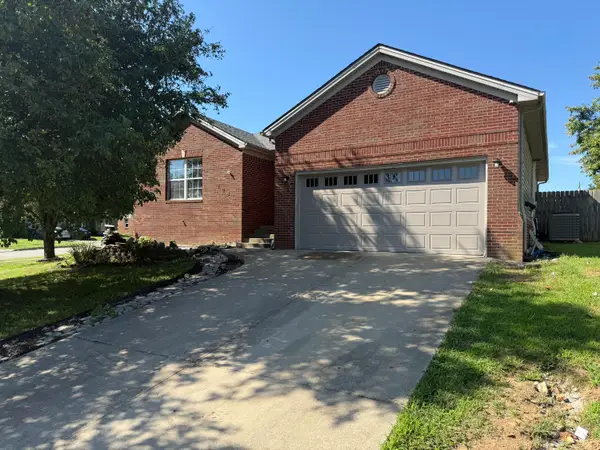501 Hickory Hill Drive, Nicholasville, KY 40356
Local realty services provided by:ERA Team Realtors



501 Hickory Hill Drive,Nicholasville, KY 40356
$299,900
- 3 Beds
- 2 Baths
- 1,552 sq. ft.
- Single family
- Active
Listed by:stephanie kelemen
Office:keller williams legacy group
MLS#:25009056
Source:KY_LBAR
Price summary
- Price:$299,900
- Price per sq. ft.:$193.23
About this home
This gorgeous ranch has been renovated! You enter into the living room and open kitchen. The hardwoods have been refinished in the living room and bedrooms on the main level. The kitchen and baths have gorgeous luxury vinyl plank. The kitchen is a dream with new cabinets, countertops, a stainless gas range, and dishwasher. The full bath in the hallway has a tub shower combo and decorative vanity. The primary bedroom has an ensuite bath including a tiled shower. The basement is partially finished with a large room that we have designated as the third bedroom. It could also be a second den/rec room. The unfinished portion of the basement contains the utility room. The walls and floors are painted for a finished feel. The yard is fenced and flat and can be enjoyed from the covered deck. There is space to enclose the covered carport or add a detached garage. This home is a stunner for sure!!!!
Contact an agent
Home facts
- Year built:1965
- Listing Id #:25009056
- Added:104 day(s) ago
- Updated:August 12, 2025 at 10:36 PM
Rooms and interior
- Bedrooms:3
- Total bathrooms:2
- Full bathrooms:2
- Living area:1,552 sq. ft.
Heating and cooling
- Cooling:Electric
- Heating:Forced Air, Natural Gas
Structure and exterior
- Year built:1965
- Building area:1,552 sq. ft.
- Lot area:0.3 Acres
Schools
- High school:West Jess HS
- Middle school:West Jessamine Middle School
- Elementary school:Nicholasville
Utilities
- Water:Public
Finances and disclosures
- Price:$299,900
- Price per sq. ft.:$193.23
New listings near 501 Hickory Hill Drive
- New
 $539,900Active4 beds 3 baths3,044 sq. ft.
$539,900Active4 beds 3 baths3,044 sq. ft.100 Golden Burley Avenue, Nicholasville, KY 40356
MLS# 25018000Listed by: LIFSTYL REAL ESTATE - Open Sun, 1 to 3pmNew
 $650,000Active3 beds 3 baths3,258 sq. ft.
$650,000Active3 beds 3 baths3,258 sq. ft.109 Whispering Brook Drive, Nicholasville, KY 40356
MLS# 25017838Listed by: THE BROKERAGE - New
 $2,250,000Active5 beds 5 baths8,276 sq. ft.
$2,250,000Active5 beds 5 baths8,276 sq. ft.2250 Hall Road, Nicholasville, KY 40356
MLS# 25017942Listed by: RE/MAX CREATIVE REALTY - New
 $2,250,000Active5 beds 5 baths6,500 sq. ft.
$2,250,000Active5 beds 5 baths6,500 sq. ft.2250 Hall Road, Nicholasville, KY 40356
MLS# 25017944Listed by: RE/MAX CREATIVE REALTY - New
 $345,000Active4 beds 3 baths2,162 sq. ft.
$345,000Active4 beds 3 baths2,162 sq. ft.217 Weslyn Way, Nicholasville, KY 40356
MLS# 25017933Listed by: KELLER WILLIAMS LEGACY GROUP - New
 $339,000Active4 beds 3 baths2,100 sq. ft.
$339,000Active4 beds 3 baths2,100 sq. ft.1129 Orchard Drive, Nicholasville, KY 40356
MLS# 635273Listed by: CENTURY 21 PREMIERE PROPERTIES - New
 $250,000Active3 beds 2 baths1,500 sq. ft.
$250,000Active3 beds 2 baths1,500 sq. ft.128 Penn Drive, Nicholasville, KY 40356
MLS# 25017839Listed by: LIFSTYL REAL ESTATE  $490,670Pending3 beds 2 baths3,014 sq. ft.
$490,670Pending3 beds 2 baths3,014 sq. ft.205 Gravel Springs Path, Nicholasville, KY 40356
MLS# 25017734Listed by: CHRISTIES INTERNATIONAL REAL ESTATE BLUEGRASS- New
 $236,000Active4 beds 2 baths1,404 sq. ft.
$236,000Active4 beds 2 baths1,404 sq. ft.517 Alta Avenue, Nicholasville, KY 40356
MLS# 25017634Listed by: BLUEGRASS REALTY PROS, INC - New
 $195,000Active3 beds 2 baths1,341 sq. ft.
$195,000Active3 beds 2 baths1,341 sq. ft.110 Rarrick Avenue, Nicholasville, KY 40356
MLS# 25017637Listed by: BLUEGRASS REALTY PROS, INC
